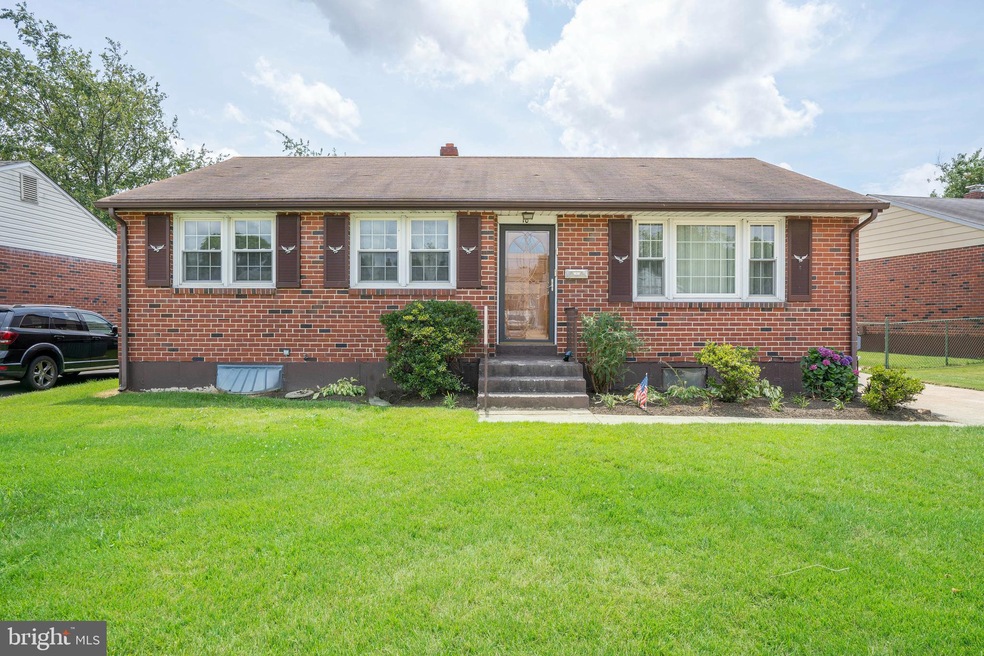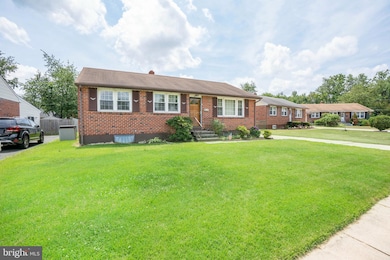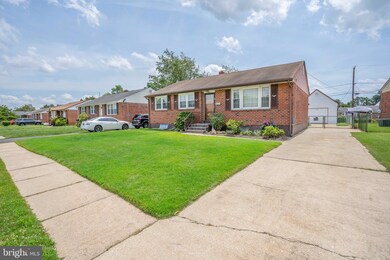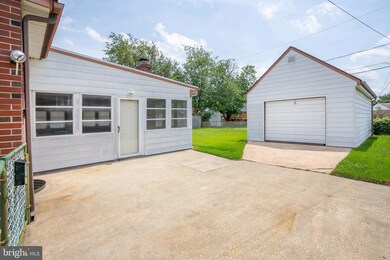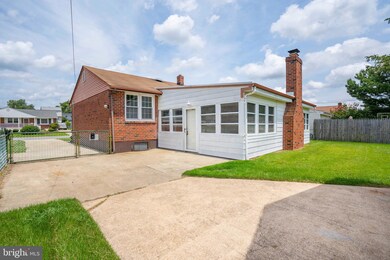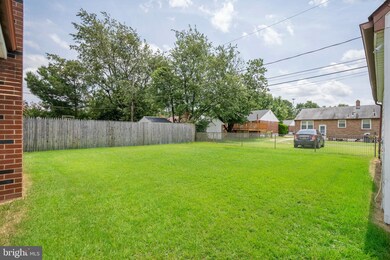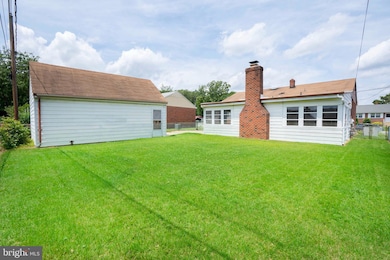
10 Fluvanna Ct New Castle, DE 19720
Collins Park NeighborhoodEstimated Value: $295,000 - $369,000
Highlights
- Rambler Architecture
- Attic
- 2 Car Detached Garage
- Wood Flooring
- No HOA
- Bathtub with Shower
About This Home
As of October 2022Cul de sac!, Amazing 1 car detached garage/workshop!, Large fenced yard and a beautiful addition with a wood burning fireplace!. This is only a fraction of what this 3 bedroom, 2 bath home has to offer. As you enter the home you will be greeted with a very large newly painted living room that flows nicely into your newly painted dining room. The kitchen has granite countertops, wall oven, refrigerator, garbage disposal and a convenient pantry tucked away behind the stairs. The beautiful hardwoods throughout the hall only enhance the 3 bedrooms and full bath on the main level. The basement is another home with a family room, dining area/playroom, kitchen area with stove, refrigerator, washer, dryer and ample storage. The porch addition with a wood burning fireplace is where you will want to spend most of your time to look out the many windows to your beautiful large backyard. I can not start to describe the oversized garage with a working lift, work benches, attic space and plenty of room for tools, cars, and much more. Updates include: carpet, paint, new ceiling fans, new floor in bathroom, professionally cleaned and ready for you!!!
Last Agent to Sell the Property
RE/MAX Associates-Hockessin License #RS-0020813 Listed on: 07/19/2022

Home Details
Home Type
- Single Family
Est. Annual Taxes
- $1,509
Year Built
- Built in 1965
Lot Details
- 6,969 Sq Ft Lot
- Lot Dimensions are 60.00 x 115.00
- Chain Link Fence
- Property is in good condition
- Property is zoned NC6.5
Parking
- 2 Car Detached Garage
- 4 Driveway Spaces
- Parking Storage or Cabinetry
- Front Facing Garage
- On-Street Parking
Home Design
- Rambler Architecture
- Brick Exterior Construction
- Block Foundation
- Pitched Roof
- Shingle Roof
Interior Spaces
- Property has 1 Level
- Ceiling Fan
- Wood Burning Fireplace
- Brick Fireplace
- Family Room
- Dining Room
- Attic
Kitchen
- Built-In Oven
- Gas Oven or Range
- Disposal
Flooring
- Wood
- Carpet
- Ceramic Tile
- Luxury Vinyl Tile
Bedrooms and Bathrooms
- 3 Main Level Bedrooms
- En-Suite Primary Bedroom
- Bathtub with Shower
Laundry
- Dryer
- Washer
Finished Basement
- Basement Fills Entire Space Under The House
- Laundry in Basement
Schools
- Castle Hills Elementary School
- Calvin R. Mccullough Middle School
- William Penn High School
Utilities
- Forced Air Heating and Cooling System
- Cooling System Utilizes Natural Gas
- Natural Gas Water Heater
- Cable TV Available
Community Details
- No Home Owners Association
- $65 Recreation Fee
- Jefferson Farms Subdivision
Listing and Financial Details
- Tax Lot 360
- Assessor Parcel Number 10-019.20-360
Ownership History
Purchase Details
Home Financials for this Owner
Home Financials are based on the most recent Mortgage that was taken out on this home.Similar Homes in New Castle, DE
Home Values in the Area
Average Home Value in this Area
Purchase History
| Date | Buyer | Sale Price | Title Company |
|---|---|---|---|
| Simmons Katie Lenora | -- | -- |
Mortgage History
| Date | Status | Borrower | Loan Amount |
|---|---|---|---|
| Open | Simmons Katie Lenora | $10,460 | |
| Open | Simmons Katie Lenora | $284,747 |
Property History
| Date | Event | Price | Change | Sq Ft Price |
|---|---|---|---|---|
| 10/18/2022 10/18/22 | Sold | $290,000 | +1.8% | $120 / Sq Ft |
| 09/15/2022 09/15/22 | For Sale | $285,000 | 0.0% | $118 / Sq Ft |
| 07/24/2022 07/24/22 | Pending | -- | -- | -- |
| 07/19/2022 07/19/22 | For Sale | $285,000 | -- | $118 / Sq Ft |
Tax History Compared to Growth
Tax History
| Year | Tax Paid | Tax Assessment Tax Assessment Total Assessment is a certain percentage of the fair market value that is determined by local assessors to be the total taxable value of land and additions on the property. | Land | Improvement |
|---|---|---|---|---|
| 2024 | $1,587 | $47,600 | $9,200 | $38,400 |
| 2023 | $1,439 | $47,600 | $9,200 | $38,400 |
| 2022 | $197 | $47,600 | $9,200 | $38,400 |
| 2021 | $196 | $47,600 | $9,200 | $38,400 |
| 2020 | $198 | $47,600 | $9,200 | $38,400 |
| 2019 | $36 | $47,600 | $9,200 | $38,400 |
| 2018 | $36 | $47,600 | $9,200 | $38,400 |
| 2017 | $160 | $47,600 | $9,200 | $38,400 |
| 2016 | $160 | $47,600 | $9,200 | $38,400 |
| 2015 | $160 | $47,600 | $9,200 | $38,400 |
| 2014 | $159 | $47,600 | $9,200 | $38,400 |
Agents Affiliated with this Home
-
Brynn Williams

Seller's Agent in 2022
Brynn Williams
RE/MAX
(302) 668-0367
1 in this area
103 Total Sales
-
Charlene Williams

Seller Co-Listing Agent in 2022
Charlene Williams
RE/MAX
(302) 668-0367
1 in this area
70 Total Sales
-
Sabri Thompson

Buyer's Agent in 2022
Sabri Thompson
Foraker Realty Co.
(302) 561-1717
2 in this area
115 Total Sales
Map
Source: Bright MLS
MLS Number: DENC2027324
APN: 10-019.20-360
- 28 Lesley Ln
- 44 Monticello Blvd
- 29 Dandridge Dr
- 7 Boswell Rd
- 103 Fithian Dr
- 36 Yale Ave
- 617 Moores Ln
- 209 Skelton Dr
- 202 James Place
- 28 Gene Ave
- 103 Colesbery Dr
- 207 Baldt Ave
- 110 New Amstel Ave
- 112 Jackson Ave
- 10 Casimir Ct
- 201 Jefferson Ave
- 13 Baldt Ave
- 223 Harrison Ave
- 304 W Franklin Ave
- 11 Arbutus Ave
