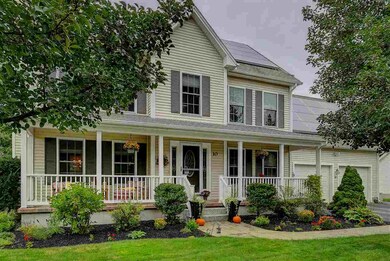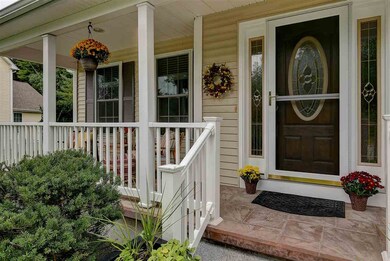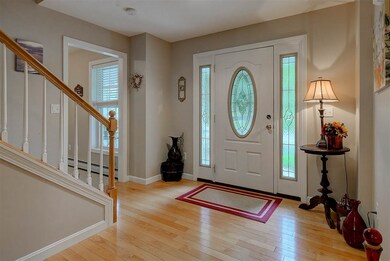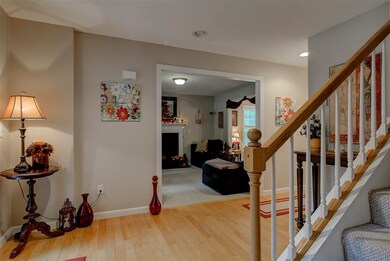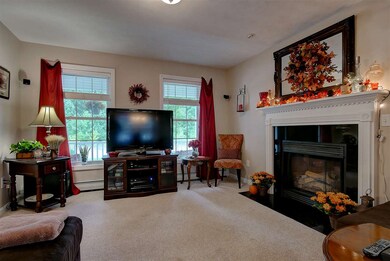
10 Forsythia Dr Nashua, NH 03062
Southwest Nashua NeighborhoodHighlights
- Above Ground Pool
- Colonial Architecture
- Wood Flooring
- 15,202 Acre Lot
- Deck
- Whirlpool Bathtub
About This Home
As of December 2016LOCATION, LOCATION! Pristine & meticulous Colonial with farmers porch located in sought after Maplewood Development offering 2900+ square feet of above grade living space. 5 bedrooms, 3 bathrooms and a finished 3rd floor area. Roomy kitchen with maple cabinets, hardwood flooring, center island and desk area. Walk in pantry & storage. All bedrooms are spacious, Master with double sinks, walk-in closet, jetted tub & shower. Third level is finished as a family room with entertainment center and professionally installed sound, custom built-ins & refrigerator and a bedroom. Oversized finished garage. Extensive outside landscaping, perennial gardens, gibraltar heated pool 6ft deep, blue stone patio & river rock, outdoor sound system, storage shed and irrigation front & back. Minutes to Exit 1.
Last Agent to Sell the Property
Keller Williams Realty-Metropolitan License #031740 Listed on: 09/30/2016

Home Details
Home Type
- Single Family
Est. Annual Taxes
- $9,897
Year Built
- Built in 2003
Lot Details
- 15,202 Acre Lot
- Landscaped
- Level Lot
- Irrigation
- Property is zoned RA
Parking
- 2 Car Attached Garage
Home Design
- Colonial Architecture
- Concrete Foundation
- Shingle Roof
- Vinyl Siding
Interior Spaces
- 2,945 Sq Ft Home
- 3-Story Property
- Ceiling Fan
- Gas Fireplace
- Dining Area
- Attic
Kitchen
- Walk-In Pantry
- Electric Range
- Microwave
- Dishwasher
- Kitchen Island
- Disposal
Flooring
- Wood
- Carpet
- Tile
Bedrooms and Bathrooms
- 5 Bedrooms
- En-Suite Primary Bedroom
- Walk-In Closet
- Whirlpool Bathtub
Laundry
- Laundry on main level
- Washer and Dryer Hookup
Basement
- Basement Fills Entire Space Under The House
- Interior Basement Entry
Outdoor Features
- Above Ground Pool
- Deck
- Covered patio or porch
Schools
- Main Dunstable Elementary Sch
- Nashua High School South
Utilities
- Zoned Heating and Cooling
- Baseboard Heating
- Hot Water Heating System
- Heating System Uses Natural Gas
- Gas Water Heater
- High Speed Internet
- Cable TV Available
Community Details
- Maplewood Subdivision
Ownership History
Purchase Details
Purchase Details
Home Financials for this Owner
Home Financials are based on the most recent Mortgage that was taken out on this home.Purchase Details
Home Financials for this Owner
Home Financials are based on the most recent Mortgage that was taken out on this home.Purchase Details
Home Financials for this Owner
Home Financials are based on the most recent Mortgage that was taken out on this home.Similar Homes in Nashua, NH
Home Values in the Area
Average Home Value in this Area
Purchase History
| Date | Type | Sale Price | Title Company |
|---|---|---|---|
| Quit Claim Deed | -- | None Available | |
| Quit Claim Deed | -- | None Available | |
| Warranty Deed | $440,000 | -- | |
| Warranty Deed | $440,000 | -- | |
| Warranty Deed | $370,000 | -- | |
| Warranty Deed | $370,000 | -- | |
| Warranty Deed | $374,900 | -- | |
| Warranty Deed | $374,900 | -- |
Mortgage History
| Date | Status | Loan Amount | Loan Type |
|---|---|---|---|
| Open | $265,000 | Stand Alone Refi Refinance Of Original Loan | |
| Previous Owner | $300,000 | Purchase Money Mortgage | |
| Previous Owner | $320,000 | No Value Available | |
| Closed | $0 | No Value Available |
Property History
| Date | Event | Price | Change | Sq Ft Price |
|---|---|---|---|---|
| 12/29/2016 12/29/16 | Sold | $440,000 | -6.4% | $149 / Sq Ft |
| 11/03/2016 11/03/16 | Pending | -- | -- | -- |
| 09/30/2016 09/30/16 | For Sale | $469,900 | +27.0% | $160 / Sq Ft |
| 11/20/2012 11/20/12 | Sold | $370,000 | -2.1% | $126 / Sq Ft |
| 10/12/2012 10/12/12 | Pending | -- | -- | -- |
| 09/05/2012 09/05/12 | Price Changed | $378,000 | -5.5% | $128 / Sq Ft |
| 08/17/2012 08/17/12 | Price Changed | $399,900 | -4.8% | $136 / Sq Ft |
| 07/22/2012 07/22/12 | Price Changed | $419,900 | -2.3% | $143 / Sq Ft |
| 05/30/2012 05/30/12 | Price Changed | $429,900 | -2.3% | $146 / Sq Ft |
| 04/09/2012 04/09/12 | For Sale | $439,900 | -- | $149 / Sq Ft |
Tax History Compared to Growth
Tax History
| Year | Tax Paid | Tax Assessment Tax Assessment Total Assessment is a certain percentage of the fair market value that is determined by local assessors to be the total taxable value of land and additions on the property. | Land | Improvement |
|---|---|---|---|---|
| 2023 | $12,260 | $672,500 | $143,300 | $529,200 |
| 2022 | $12,152 | $672,500 | $143,300 | $529,200 |
| 2021 | $11,313 | $487,200 | $133,700 | $353,500 |
| 2020 | $11,016 | $487,200 | $133,700 | $353,500 |
| 2019 | $10,601 | $487,200 | $133,700 | $353,500 |
| 2018 | $9,695 | $487,200 | $133,700 | $353,500 |
| 2017 | $11,255 | $436,400 | $111,800 | $324,600 |
| 2016 | $10,941 | $436,400 | $111,800 | $324,600 |
| 2015 | $9,898 | $403,500 | $111,800 | $291,700 |
| 2014 | $9,675 | $402,300 | $111,800 | $290,500 |
Agents Affiliated with this Home
-

Seller's Agent in 2016
Bonnie Guevin
Keller Williams Realty-Metropolitan
(603) 493-0096
72 Total Sales
-

Buyer's Agent in 2016
Hope Lacasse
Hope Lacasse Real Estate, LLC
(603) 759-5982
27 in this area
157 Total Sales
-
P
Seller's Agent in 2012
Pauline Hanson
Better Homes and Gardens Real Estate - The Masiello Group
Map
Source: PrimeMLS
MLS Number: 4600735
APN: NASH-000000-000000-002642C
- 12 Hibiscus Way
- 8 Kim Dr
- 15 Hyacinth Dr
- 4 Sunblaze Dr
- 33 Newburgh Rd
- 9 Houston Dr Unit 9
- 3 Macdonald Dr
- 15 Rene Dr
- 78 Langholm Dr
- 424 Main Dunstable Rd
- 86 Tenby Dr
- 3 Custom St
- 36 Melissa Dr
- 60 Barrington Ave
- 17 Custom St
- 5 Cabernet Ct Unit 6
- 15 Killian Dr Unit U32
- 14 Beaujolais Dr Unit U66
- 28 New Searles Rd
- 7 Doucet Ave

