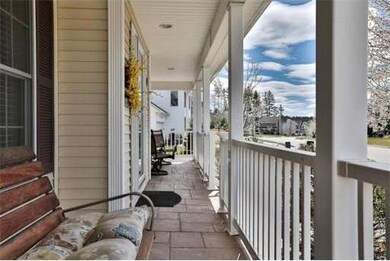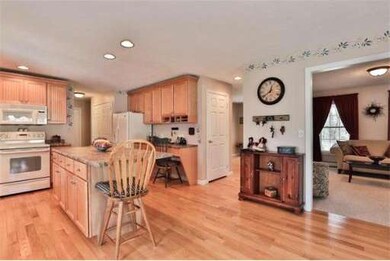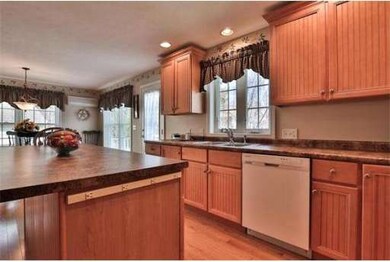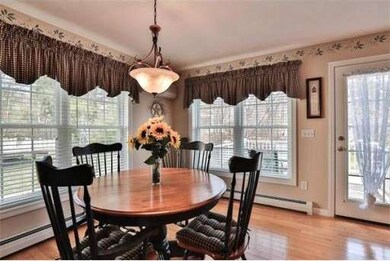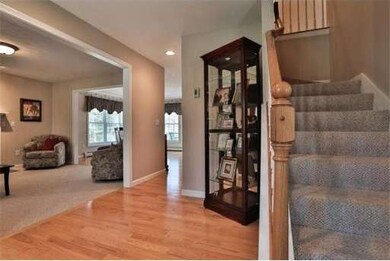
10 Forsythia Dr Nashua, NH 03062
Southwest Nashua NeighborhoodAbout This Home
As of December 2016An exceptional home in mint condition with 5 BR, 2.5 BA, lots of flexibility w/finished 3rd floor area. Bright kitchen w/upgraded maple cabinets, HW floors, island, desk area, walk-in pantry, recessed lights. Master BR w/large walk-in closet, full bath w/jetted tub, shower, double sinks. Large 2nd BR w/walk-in closet & lots of room. Neutral colors make this home move in ready. Mature landscaping, level backyard, low maintenance porch, 24x24 finished garage. Make your dreams come true!
Last Agent to Sell the Property
Pauline Hanson
Better Homes and Gardens Real Estate - The Masiello Group Listed on: 04/09/2012

Last Buyer's Agent
Pauline Hanson
Better Homes and Gardens Real Estate - The Masiello Group Listed on: 04/09/2012

Home Details
Home Type
Single Family
Est. Annual Taxes
$12,260
Year Built
2003
Lot Details
0
Listing Details
- Lot Description: Paved Drive, Level
- Special Features: None
- Property Sub Type: Detached
- Year Built: 2003
Interior Features
- Has Basement: Yes
- Fireplaces: 1
- Primary Bathroom: Yes
- Number of Rooms: 10
- Amenities: Public Transportation, Shopping, Park, Stables, Golf Course, Medical Facility, Bike Path, Conservation Area, Highway Access, House of Worship, Private School, Public School, University
- Electric: Circuit Breakers, 200 Amps
- Energy: Insulated Windows
- Flooring: Wood, Tile, Vinyl, Wall to Wall Carpet
- Insulation: Full
- Interior Amenities: Cable Available
- Basement: Full, Interior Access, Bulkhead, Concrete Floor
- Bedroom 2: Second Floor, 24X16
- Bedroom 3: Second Floor, 10X9
- Bedroom 4: Second Floor, 13X11
- Bedroom 5: Third Floor, 12X15
- Bathroom #1: First Floor
- Bathroom #2: Second Floor
- Bathroom #3: Second Floor
- Kitchen: First Floor, 12X14
- Laundry Room: Second Floor, 10X7
- Living Room: First Floor, 10X13
- Master Bedroom: Second Floor, 18X13
- Master Bedroom Description: Full Bath, Walk-in Closet, Wall to Wall Carpet
- Dining Room: First Floor, 13X14
- Family Room: First Floor, 10X13
Exterior Features
- Construction: Frame
- Exterior: Vinyl
- Exterior Features: Porch, Deck, Prof. Landscape, Sprinkler System, Satellite Dish
- Foundation: Poured Concrete
Garage/Parking
- Garage Parking: Attached, Garage Door Opener, Storage, Insulated
- Garage Spaces: 2
- Parking: Off-Street
- Parking Spaces: 4
Utilities
- Cooling Zones: 2
- Heat Zones: 3
- Hot Water: Natural Gas
- Utility Connections: for Electric Range, for Electric Dryer, Washer Hookup
Condo/Co-op/Association
- HOA: No
Ownership History
Purchase Details
Purchase Details
Home Financials for this Owner
Home Financials are based on the most recent Mortgage that was taken out on this home.Purchase Details
Home Financials for this Owner
Home Financials are based on the most recent Mortgage that was taken out on this home.Purchase Details
Home Financials for this Owner
Home Financials are based on the most recent Mortgage that was taken out on this home.Similar Homes in Nashua, NH
Home Values in the Area
Average Home Value in this Area
Purchase History
| Date | Type | Sale Price | Title Company |
|---|---|---|---|
| Quit Claim Deed | -- | None Available | |
| Quit Claim Deed | -- | None Available | |
| Warranty Deed | $440,000 | -- | |
| Warranty Deed | $440,000 | -- | |
| Warranty Deed | $370,000 | -- | |
| Warranty Deed | $370,000 | -- | |
| Warranty Deed | $374,900 | -- | |
| Warranty Deed | $374,900 | -- |
Mortgage History
| Date | Status | Loan Amount | Loan Type |
|---|---|---|---|
| Open | $265,000 | Stand Alone Refi Refinance Of Original Loan | |
| Previous Owner | $300,000 | Purchase Money Mortgage | |
| Previous Owner | $320,000 | No Value Available | |
| Closed | $0 | No Value Available |
Property History
| Date | Event | Price | Change | Sq Ft Price |
|---|---|---|---|---|
| 12/29/2016 12/29/16 | Sold | $440,000 | -6.4% | $149 / Sq Ft |
| 11/03/2016 11/03/16 | Pending | -- | -- | -- |
| 09/30/2016 09/30/16 | For Sale | $469,900 | +27.0% | $160 / Sq Ft |
| 11/20/2012 11/20/12 | Sold | $370,000 | -2.1% | $126 / Sq Ft |
| 10/12/2012 10/12/12 | Pending | -- | -- | -- |
| 09/05/2012 09/05/12 | Price Changed | $378,000 | -5.5% | $128 / Sq Ft |
| 08/17/2012 08/17/12 | Price Changed | $399,900 | -4.8% | $136 / Sq Ft |
| 07/22/2012 07/22/12 | Price Changed | $419,900 | -2.3% | $143 / Sq Ft |
| 05/30/2012 05/30/12 | Price Changed | $429,900 | -2.3% | $146 / Sq Ft |
| 04/09/2012 04/09/12 | For Sale | $439,900 | -- | $149 / Sq Ft |
Tax History Compared to Growth
Tax History
| Year | Tax Paid | Tax Assessment Tax Assessment Total Assessment is a certain percentage of the fair market value that is determined by local assessors to be the total taxable value of land and additions on the property. | Land | Improvement |
|---|---|---|---|---|
| 2023 | $12,260 | $672,500 | $143,300 | $529,200 |
| 2022 | $12,152 | $672,500 | $143,300 | $529,200 |
| 2021 | $11,313 | $487,200 | $133,700 | $353,500 |
| 2020 | $11,016 | $487,200 | $133,700 | $353,500 |
| 2019 | $10,601 | $487,200 | $133,700 | $353,500 |
| 2018 | $9,695 | $487,200 | $133,700 | $353,500 |
| 2017 | $11,255 | $436,400 | $111,800 | $324,600 |
| 2016 | $10,941 | $436,400 | $111,800 | $324,600 |
| 2015 | $9,898 | $403,500 | $111,800 | $291,700 |
| 2014 | $9,675 | $402,300 | $111,800 | $290,500 |
Agents Affiliated with this Home
-

Seller's Agent in 2016
Bonnie Guevin
Keller Williams Realty-Metropolitan
(603) 493-0096
72 Total Sales
-

Buyer's Agent in 2016
Hope Lacasse
Hope Lacasse Real Estate, LLC
(603) 759-5982
27 in this area
157 Total Sales
-
P
Seller's Agent in 2012
Pauline Hanson
Better Homes and Gardens Real Estate - The Masiello Group
Map
Source: MLS Property Information Network (MLS PIN)
MLS Number: 71364253
APN: NASH-000000-000000-002642C
- 12 Hibiscus Way
- 8 Kim Dr
- 15 Hyacinth Dr
- 4 Sunblaze Dr
- 33 Newburgh Rd
- 9 Houston Dr Unit 9
- 3 Macdonald Dr
- 15 Rene Dr
- 78 Langholm Dr
- 424 Main Dunstable Rd
- 86 Tenby Dr
- 3 Custom St
- 36 Melissa Dr
- 60 Barrington Ave
- 17 Custom St
- 5 Cabernet Ct Unit 6
- 15 Killian Dr Unit U32
- 14 Beaujolais Dr Unit U66
- 28 New Searles Rd
- 7 Doucet Ave

