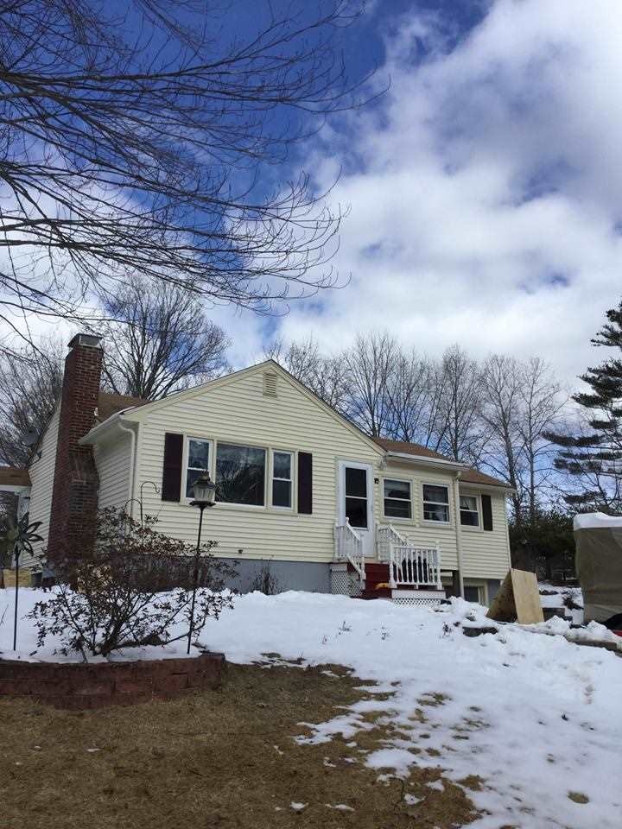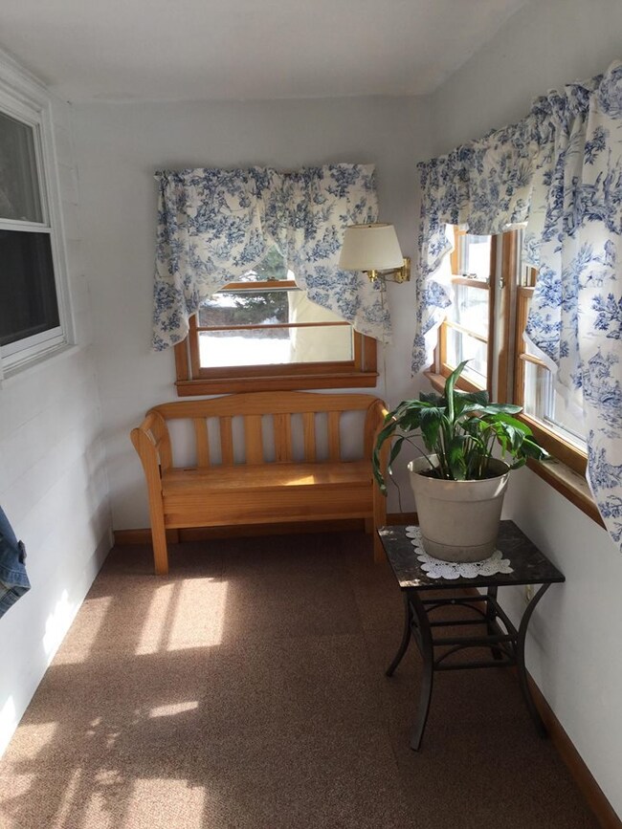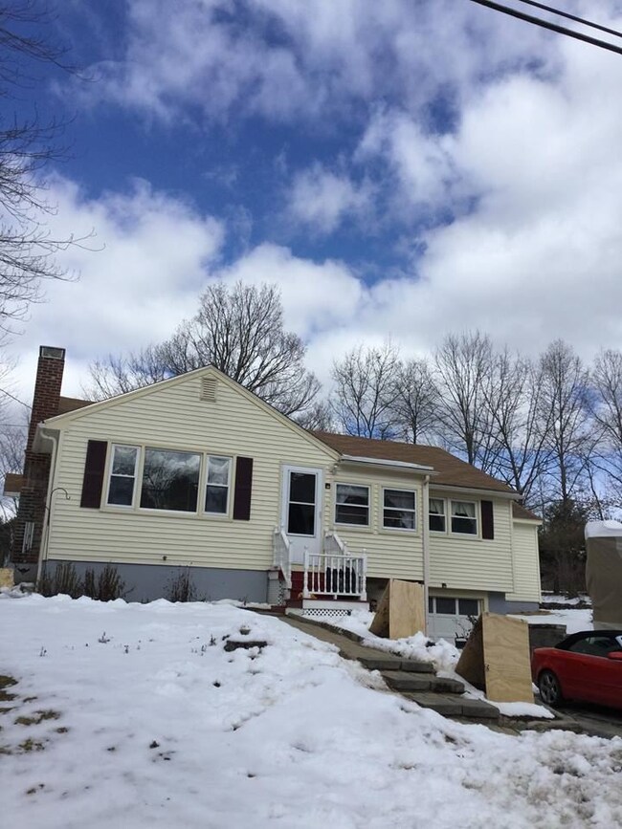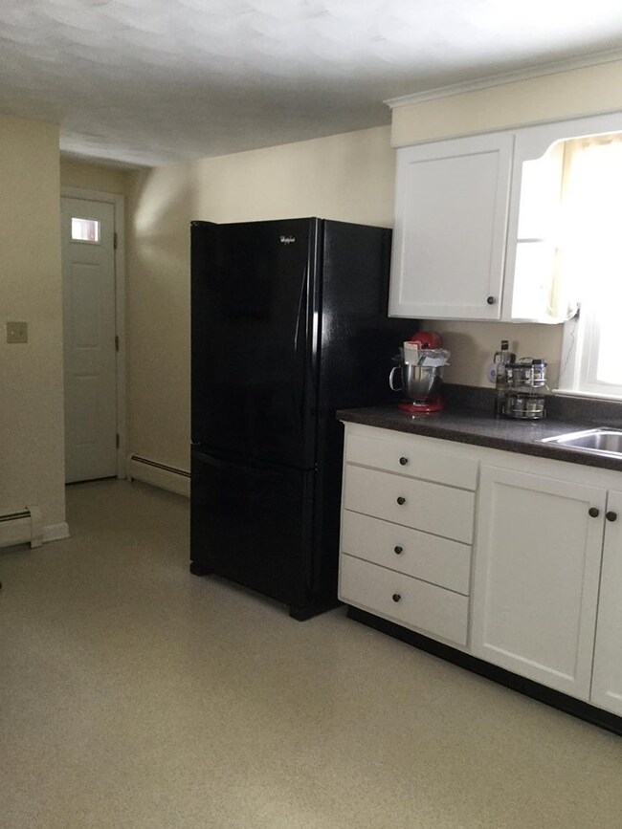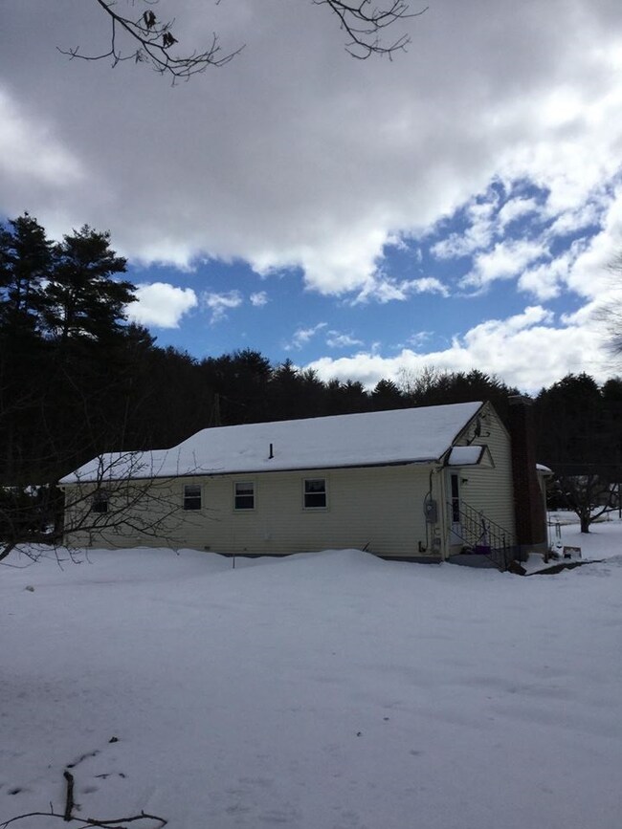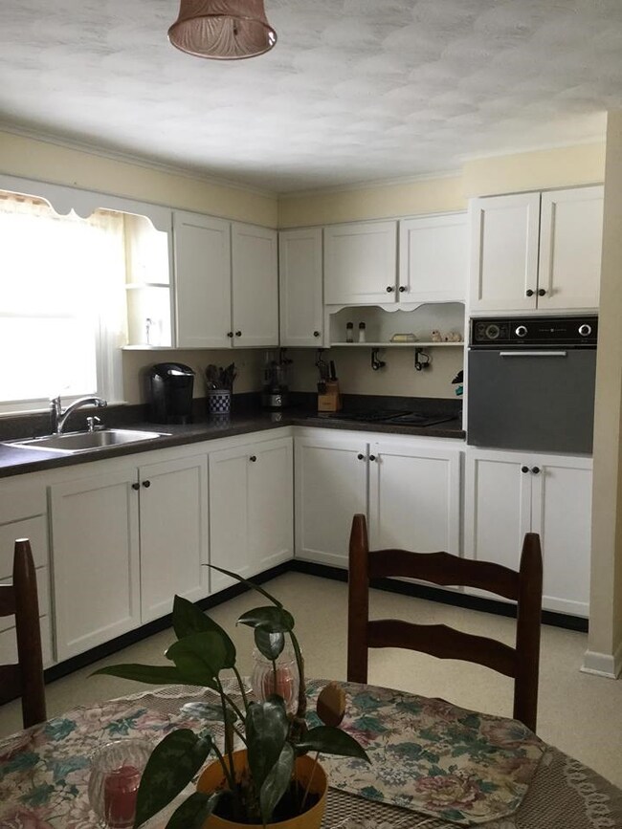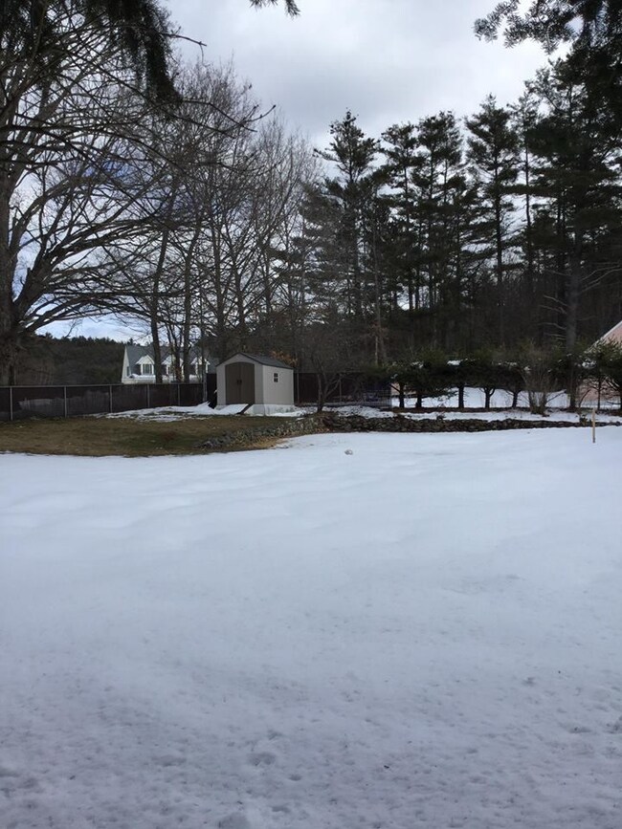
10 Frances St Franklin, NH 03235
Highlights
- Water Access
- Wood Flooring
- Enclosed Patio or Porch
- Countryside Views
- 1 Car Direct Access Garage
- Shed
About This Home
As of May 2018Here it is easy living in this adorable country ranch. Move right in and enjoy this bright and sunny home. Wonderful neighborhood, great for commuting. As you enter the home through the enclosed porch you can envision a great place for morning coffee, on colder days cozy up in the living room around the fireplace. Direct entry through the lower level garage into the finished family room. Come and view your new home now.
Last Agent to Sell the Property
Granite Group Realty Services License #066430 Listed on: 03/12/2018
Home Details
Home Type
- Single Family
Est. Annual Taxes
- $3,430
Year Built
- Built in 1965
Lot Details
- 0.36 Acre Lot
- Partially Fenced Property
- Level Lot
- Property is zoned RR
Parking
- 1 Car Direct Access Garage
- Automatic Garage Door Opener
Home Design
- Concrete Foundation
- Block Foundation
- Wood Frame Construction
- Shingle Roof
- Vinyl Siding
Interior Spaces
- 1-Story Property
- Ceiling Fan
- Wood Burning Fireplace
- Countryside Views
- Electric Range
Flooring
- Wood
- Carpet
- Vinyl
Bedrooms and Bathrooms
- 3 Bedrooms
- 1 Full Bathroom
Laundry
- Laundry on main level
- Dryer
- Washer
Partially Finished Basement
- Walk-Out Basement
- Basement Storage
- Natural lighting in basement
Outdoor Features
- Water Access
- Municipal Residents Have Water Access Only
- Enclosed Patio or Porch
- Shed
Schools
- Paul A. Smith Elementary School
- Franklin Middle School
- Franklin High School
Utilities
- Baseboard Heating
- Hot Water Heating System
- Heating System Uses Oil
- 100 Amp Service
- Septic Tank
- Private Sewer
- Leach Field
Listing and Financial Details
- Tax Lot 026
Ownership History
Purchase Details
Home Financials for this Owner
Home Financials are based on the most recent Mortgage that was taken out on this home.Purchase Details
Home Financials for this Owner
Home Financials are based on the most recent Mortgage that was taken out on this home.Purchase Details
Home Financials for this Owner
Home Financials are based on the most recent Mortgage that was taken out on this home.Similar Home in Franklin, NH
Home Values in the Area
Average Home Value in this Area
Purchase History
| Date | Type | Sale Price | Title Company |
|---|---|---|---|
| Warranty Deed | $179,000 | -- | |
| Warranty Deed | $144,000 | -- | |
| Deed | $188,000 | -- |
Mortgage History
| Date | Status | Loan Amount | Loan Type |
|---|---|---|---|
| Open | $72,464 | Second Mortgage Made To Cover Down Payment | |
| Open | $244,200 | FHA | |
| Closed | $175,750 | FHA | |
| Previous Owner | $141,391 | FHA | |
| Previous Owner | $103,000 | Unknown | |
| Previous Owner | $128,000 | Purchase Money Mortgage | |
| Previous Owner | $128,000 | Unknown |
Property History
| Date | Event | Price | Change | Sq Ft Price |
|---|---|---|---|---|
| 05/04/2018 05/04/18 | Sold | $179,000 | +2.3% | $103 / Sq Ft |
| 04/04/2018 04/04/18 | Pending | -- | -- | -- |
| 03/12/2018 03/12/18 | For Sale | $174,900 | +21.5% | $101 / Sq Ft |
| 06/26/2015 06/26/15 | Sold | $144,000 | -8.0% | $83 / Sq Ft |
| 05/09/2015 05/09/15 | Pending | -- | -- | -- |
| 03/23/2015 03/23/15 | For Sale | $156,500 | -- | $90 / Sq Ft |
Tax History Compared to Growth
Tax History
| Year | Tax Paid | Tax Assessment Tax Assessment Total Assessment is a certain percentage of the fair market value that is determined by local assessors to be the total taxable value of land and additions on the property. | Land | Improvement |
|---|---|---|---|---|
| 2024 | $4,850 | $282,800 | $85,000 | $197,800 |
| 2023 | $4,598 | $282,800 | $85,000 | $197,800 |
| 2022 | $4,129 | $169,300 | $70,100 | $99,200 |
| 2021 | $3,929 | $169,300 | $70,100 | $99,200 |
| 2020 | $3,867 | $169,300 | $70,100 | $99,200 |
| 2019 | $3,804 | $169,300 | $70,100 | $99,200 |
| 2018 | $3,718 | $169,300 | $70,100 | $99,200 |
| 2017 | $3,430 | $134,200 | $29,100 | $105,100 |
| 2016 | $3,386 | $134,200 | $29,100 | $105,100 |
| 2015 | $2,243 | $89,880 | $20,370 | $69,510 |
| 2011 | $3,280 | $152,400 | $28,800 | $123,600 |
Agents Affiliated with this Home
-
Victoria Dickinson

Seller's Agent in 2018
Victoria Dickinson
Granite Group Realty Services
(603) 254-2844
4 in this area
49 Total Sales
-
Carrie Gardiner
C
Buyer's Agent in 2018
Carrie Gardiner
Realty One Group Next Level
(603) 498-0872
15 Total Sales
-
Liz Swenson

Seller's Agent in 2015
Liz Swenson
BHHS Verani Belmont
(603) 393-9773
7 in this area
56 Total Sales
-
S
Buyer's Agent in 2015
Sandy Briggs-Kelley
EXP Realty
Map
Source: PrimeMLS
MLS Number: 4680478
APN: FRKN-000113-000026
- 18 Eagle Nest Dr
- 4 Westview Dr Unit 8
- 142 Hill Rd
- 1 Independence Ave
- 00 Finch and Kidder Ave
- 274 Victory Dr
- 8 Smiling Hill Rd
- 693 Hill Rd
- 225 Kendall St
- 0 Rowell Dr Unit 5043422
- 7 Lily Ln
- 193 Kendall St
- 189 Kendall St
- 11 Racine St
- 25 Park St
- 53 Lark St
- 154 Victory Dr
- 36 Lark St
- 624 Central St
- 605 Central St
