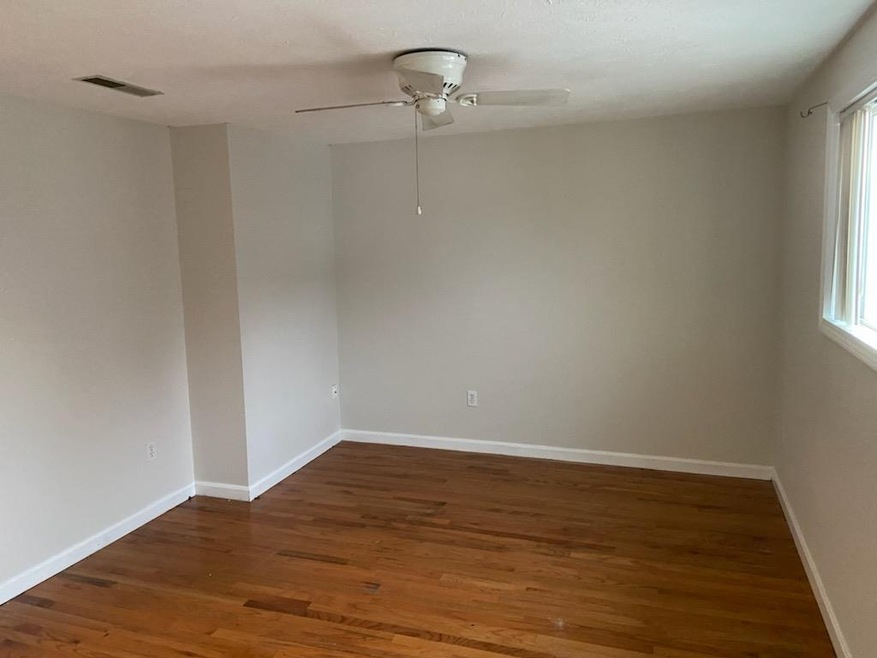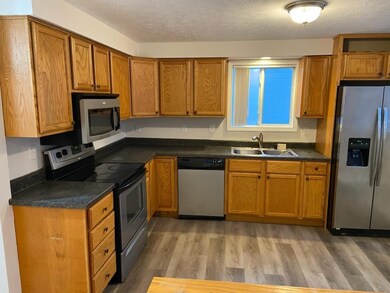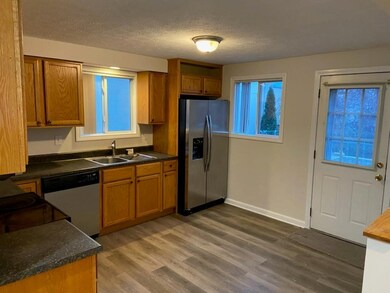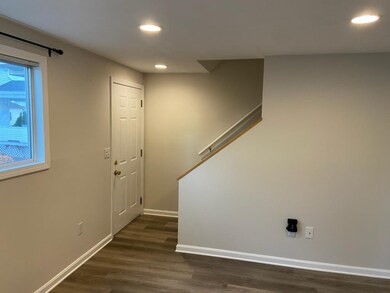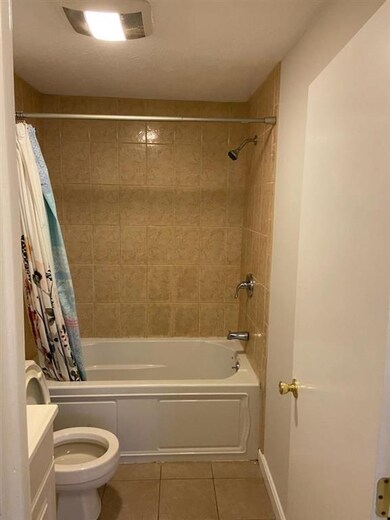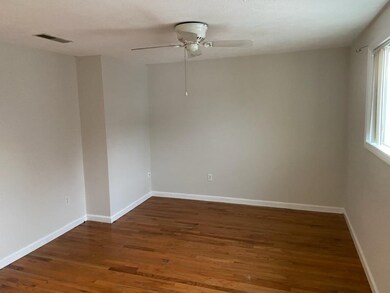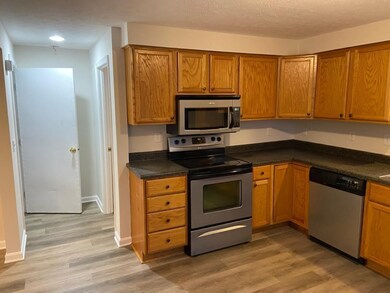
10 Goffe St Unit 2 Manchester, NH 03102
Piscataquog NeighborhoodEstimated Value: $269,000 - $299,000
2
Beds
1.5
Baths
1,007
Sq Ft
$277/Sq Ft
Est. Value
About This Home
As of April 20222 bed 1.5 bath condex nice private back yard. New flooring and paint. Basement has a finished room. Forced hot air heat with central air. Agent interest
Home Details
Home Type
- Single Family
Est. Annual Taxes
- $2,961
Year Built
- Built in 1980
Lot Details
- 479
Parking
- Paved Parking
Home Design
- Concrete Foundation
- Wood Frame Construction
- Architectural Shingle Roof
- Vinyl Siding
Interior Spaces
- 2-Story Property
- Walk-Out Basement
Bedrooms and Bathrooms
- 2 Bedrooms
Utilities
- Forced Air Heating System
- Heating System Uses Natural Gas
- 100 Amp Service
- Electric Water Heater
- Cable TV Available
Listing and Financial Details
- Legal Lot and Block 1 / 02
Ownership History
Date
Name
Owned For
Owner Type
Purchase Details
Listed on
Nov 26, 2021
Closed on
Apr 15, 2022
Sold by
Payne Christopher C and Fulling Christie A
Bought by
Acosta Bryan and Gomez Esmerly
Seller's Agent
Chris Payne
Mill City Realty
Buyer's Agent
Nicole Howley
Coldwell Banker Realty Bedford NH
List Price
$229,900
Sold Price
$235,000
Premium/Discount to List
$5,100
2.22%
Total Days on Market
19
Current Estimated Value
Home Financials for this Owner
Home Financials are based on the most recent Mortgage that was taken out on this home.
Estimated Appreciation
$43,973
Avg. Annual Appreciation
5.45%
Original Mortgage
$230,743
Outstanding Balance
$219,999
Interest Rate
5%
Mortgage Type
FHA
Estimated Equity
$58,974
Similar Homes in Manchester, NH
Create a Home Valuation Report for This Property
The Home Valuation Report is an in-depth analysis detailing your home's value as well as a comparison with similar homes in the area
Home Values in the Area
Average Home Value in this Area
Purchase History
| Date | Buyer | Sale Price | Title Company |
|---|---|---|---|
| Acosta Bryan | $235,000 | None Available |
Source: Public Records
Mortgage History
| Date | Status | Borrower | Loan Amount |
|---|---|---|---|
| Open | Acosta Bryan | $230,743 | |
| Previous Owner | Payne Christopher C | $134,100 |
Source: Public Records
Property History
| Date | Event | Price | Change | Sq Ft Price |
|---|---|---|---|---|
| 04/08/2022 04/08/22 | Sold | $235,000 | +2.2% | $233 / Sq Ft |
| 12/15/2021 12/15/21 | Pending | -- | -- | -- |
| 11/26/2021 11/26/21 | For Sale | $229,900 | -- | $228 / Sq Ft |
Source: PrimeMLS
Tax History Compared to Growth
Tax History
| Year | Tax Paid | Tax Assessment Tax Assessment Total Assessment is a certain percentage of the fair market value that is determined by local assessors to be the total taxable value of land and additions on the property. | Land | Improvement |
|---|---|---|---|---|
| 2023 | $3,336 | $176,900 | $0 | $176,900 |
| 2022 | $3,227 | $176,900 | $0 | $176,900 |
| 2021 | $2,961 | $167,500 | $0 | $167,500 |
| 2020 | $2,870 | $116,400 | $0 | $116,400 |
| 2019 | $2,831 | $116,400 | $0 | $116,400 |
| 2018 | $2,725 | $116,400 | $0 | $116,400 |
| 2017 | $2,805 | $116,400 | $0 | $116,400 |
| 2016 | $2,693 | $116,400 | $0 | $116,400 |
| 2015 | $2,874 | $122,600 | $0 | $122,600 |
| 2014 | $2,881 | $122,600 | $0 | $122,600 |
| 2013 | $2,779 | $122,600 | $0 | $122,600 |
Source: Public Records
Agents Affiliated with this Home
-
Chris Payne
C
Seller's Agent in 2022
Chris Payne
Mill City Realty
(603) 591-7246
1 in this area
26 Total Sales
-
Nicole Howley

Buyer's Agent in 2022
Nicole Howley
Coldwell Banker Realty Bedford NH
(603) 361-3210
3 in this area
382 Total Sales
Map
Source: PrimeMLS
MLS Number: 4891830
APN: MNCH-000323-000000-000016C
Nearby Homes
- 111 Riverwalk Way Unit 3A
- 106 Schiller St
- 636 Second St
- 51 Riddle St
- 552 S Main St
- 201 Winter St
- 164 Rochelle Ave
- 90 Lewis St
- 16 Hevey St
- 54 Allen St
- 468 Wentworth St Unit B
- 195 Bismark St
- 37 Branch St
- 167 Wolcott St
- 159 Cartier St
- 110 Dunbar St
- 183 Cartier St
- 318 Main St
- TBD Saint James Ave
- 201 Cartier St
- 10 Goffe St Unit 2
- 10 Goffe St Unit 1
- 26 Goffe St
- 32 Goffe St
- 83 Mcneil St
- 91 Mcneil St
- 167 W Hancock St Unit 1
- 167 W Hancock St Unit 3
- 167 W Hancock St Unit 2
- 153 W Hancock St
- 153 W Hancock St Unit 20
- 153 W Hancock St Unit 30
- 153 W Hancock St Unit 31
- 153 W Hancock St Unit 13
- 101 Mcneil St
- 165 W Hancock St
- 165 W Hancock St Unit 3
- 165 W Hancock St Unit 1
- 165 W Hancock St Unit 2
- 42 Goffe St
