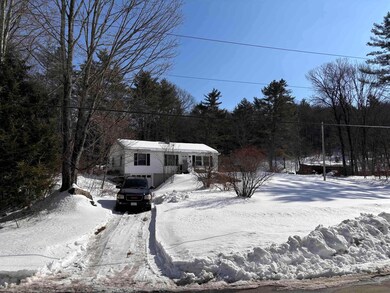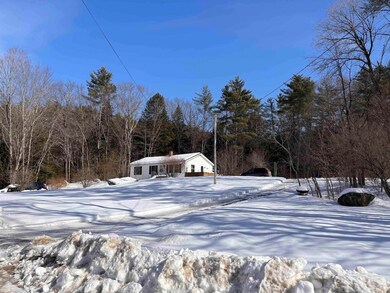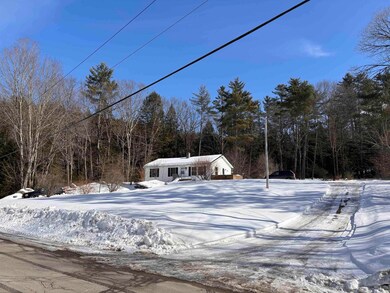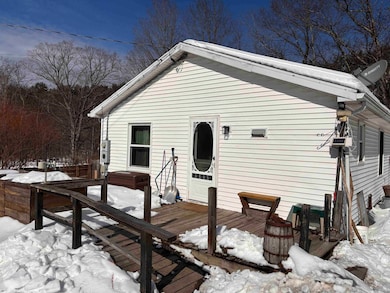
10 Hammond Hollow Rd Gilsum, NH 03448
Highlights
- Mountain View
- Eat-In Kitchen
- 1 Car Garage
- Wooded Lot
- Forced Air Heating System
- Family Room
About This Home
As of April 2025Charming Country Retreat in Gilsum.
Discover the peaceful charm of this delightful 3-bedroom, 1-bathroom home nestled in the serene town of Gilsum, just a stone's throw from the tranquil Ashuelot River. Set on a spacious 2.23-acre lot, this property offers expansive open grounds, perfect for gardening and outdoor activities, with breathtaking western views of the surrounding hills.
The property features a large pole barn and additional shed for ample storage or versatile workspace, ideal for hobbyists or those needing extra room. The chicken coop, currently home to chickens, was once a spacious doghouse with a fenced-in run, offering unique potential for various uses.
Inside, the home offers all living spaces on the main level for ultimate convenience. While the third bedroom is currently utilized as a laundry room, it can easily be converted back to suit your needs. The large basement provides direct access to the 1-car garage and offers even more storage space for all your belongings.
Energy-efficient with two solar panels, this home helps reduce costs with energy-saving benefits for the AC and heat mini-split systems.
Don’t miss the chance to experience this wonderful property in person—schedule a showing today and envision your life here!
Last Buyer's Agent
Katelyn Heaney
Greenwald Realty Group
Home Details
Home Type
- Single Family
Est. Annual Taxes
- $4,262
Year Built
- Built in 1987
Lot Details
- 2.23 Acre Lot
- Level Lot
- Wooded Lot
- Property is zoned Rural
Parking
- 1 Car Garage
- Gravel Driveway
- Dirt Driveway
Home Design
- Concrete Foundation
- Wood Frame Construction
- Architectural Shingle Roof
- Vinyl Siding
Interior Spaces
- Property has 1 Level
- Family Room
- Mountain Views
- Eat-In Kitchen
Bedrooms and Bathrooms
- 3 Bedrooms
- 1 Bathroom
Basement
- Basement Fills Entire Space Under The House
- Interior Basement Entry
Outdoor Features
- Electricity Available at Street
Utilities
- Mini Split Air Conditioners
- Forced Air Heating System
- Heat Pump System
- Heating System Mounted To A Wall or Window
- Drilled Well
- Leach Field
- Internet Available
- Phone Available
Listing and Financial Details
- Tax Lot 30
- Assessor Parcel Number 402
Map
Home Values in the Area
Average Home Value in this Area
Property History
| Date | Event | Price | Change | Sq Ft Price |
|---|---|---|---|---|
| 04/16/2025 04/16/25 | Sold | $315,000 | +1.6% | $276 / Sq Ft |
| 03/14/2025 03/14/25 | Off Market | $310,000 | -- | -- |
| 03/13/2025 03/13/25 | For Sale | $310,000 | 0.0% | $272 / Sq Ft |
| 03/12/2025 03/12/25 | Off Market | $310,000 | -- | -- |
| 03/11/2025 03/11/25 | For Sale | $310,000 | 0.0% | $272 / Sq Ft |
| 03/11/2025 03/11/25 | Off Market | $310,000 | -- | -- |
| 03/10/2025 03/10/25 | For Sale | $310,000 | -- | $272 / Sq Ft |
Tax History
| Year | Tax Paid | Tax Assessment Tax Assessment Total Assessment is a certain percentage of the fair market value that is determined by local assessors to be the total taxable value of land and additions on the property. | Land | Improvement |
|---|---|---|---|---|
| 2024 | $4,262 | $293,100 | $99,900 | $193,200 |
| 2023 | $3,876 | $148,900 | $50,600 | $98,300 |
| 2022 | $3,510 | $148,900 | $50,600 | $98,300 |
| 2021 | $3,454 | $148,900 | $50,600 | $98,300 |
| 2020 | $3,834 | $148,900 | $50,600 | $98,300 |
| 2019 | $6,868 | $148,900 | $50,600 | $98,300 |
| 2018 | $3,188 | $119,300 | $39,900 | $79,400 |
| 2017 | $7,668 | $119,300 | $39,900 | $79,400 |
| 2016 | $7,707 | $119,300 | $39,900 | $79,400 |
| 2015 | $3,183 | $119,300 | $39,900 | $79,400 |
| 2014 | $3,516 | $119,300 | $39,900 | $79,400 |
| 2013 | $3,637 | $135,000 | $49,700 | $85,300 |
Mortgage History
| Date | Status | Loan Amount | Loan Type |
|---|---|---|---|
| Open | $215,000 | Purchase Money Mortgage | |
| Previous Owner | $187,500 | Unknown |
Deed History
| Date | Type | Sale Price | Title Company |
|---|---|---|---|
| Warranty Deed | $315,000 | None Available | |
| Warranty Deed | -- | -- |
Similar Home in Gilsum, NH
Source: PrimeMLS
MLS Number: 5031580
APN: GILS-000402-000030
- 00 High St
- 13 Banks Rd
- 42 Beech Ln
- 0 Teela Dr Unit 5037010
- 295 Gilsum Rd
- 676 Gilsum Mine Rd
- 00 Old Gilsum Rd
- 0 Old Gilsum Rd Unit 5028796
- Lot 53 Apple Hill Rd
- 4 Well Hill Way
- Lot 16 Cider Mill Rd
- 674 Old Walpole Rd
- 31 Darling Ct
- 147 Darling Rd
- 30 Ferry Brook Rd
- 171 Whipple Hill Rd
- 608 Alstead Center Rd
- 31 Rockwood Rd
- 12 Hilltop Dr
- 116 Old Walpole Rd






