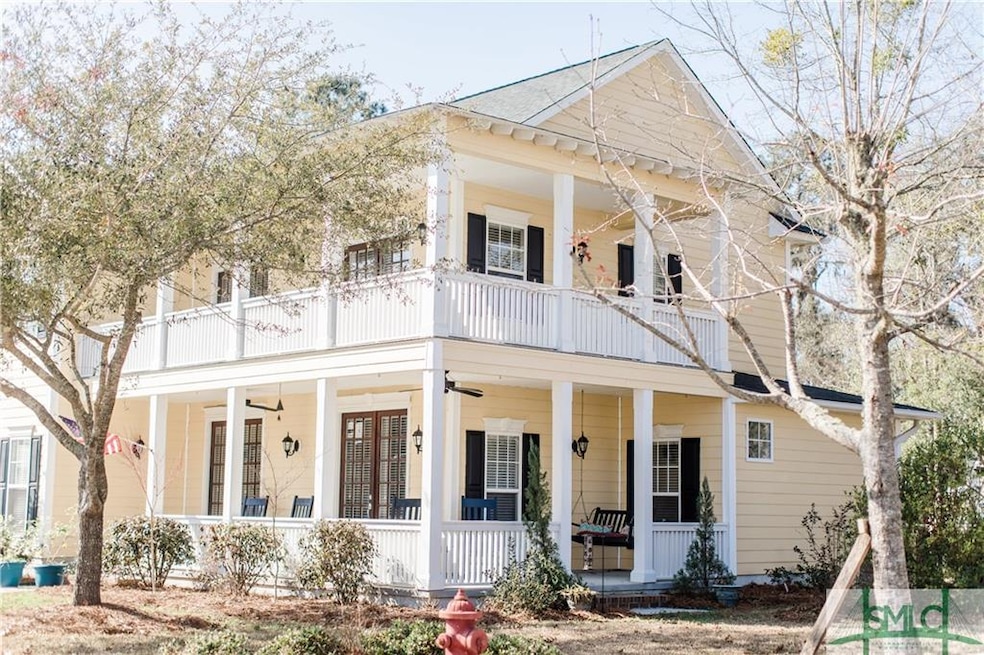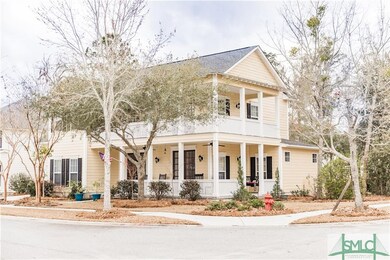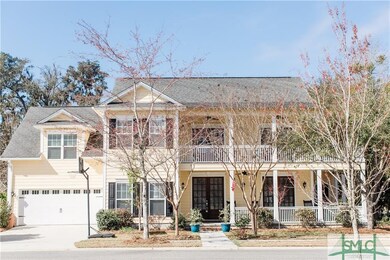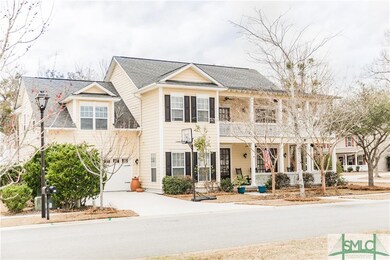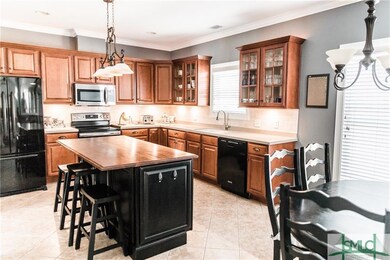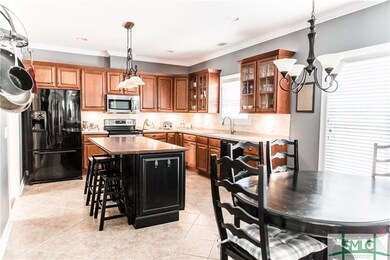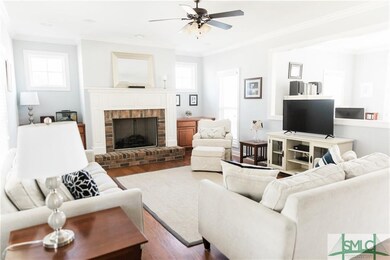
10 Harmony Ln Savannah, GA 31419
Berwick NeighborhoodEstimated Value: $510,031 - $559,000
Highlights
- Primary Bedroom Suite
- Traditional Architecture
- Community Pool
- Community Lake
- Corner Lot
- Wrap Around Porch
About This Home
As of March 2018Beautiful Charleston Style home on corner lot with double wrap around porches! Nestled in the pristine, walkable neighborhood of Village at Autumn Lake, this home features 10 foot ceilings, 4 bedrooms(bonus room can be used as a 5th bedroom or second master) and 3.5 baths. The spacious kitchen includes a gorgeous custom walnut island and an eat in breakfast nook. You will enjoy hosting friends and family in the formal dining room with custom moldings. The open family room has a gas log fireplace and built in bookcases. Off the kitchen and family room is a delightful covered porch perfect for enjoying the beautifully landscaped yard with mature citrus trees. This home is a perfect family retreat and one of a kind for the Village at Autumn Lake. Schedule your showing today!
Last Agent to Sell the Property
Lee Ann Brewer
Keller Williams Coastal Area P License #379510 Listed on: 02/09/2018

Last Buyer's Agent
Diane Rodriguez
Engel & Volkers License #354488
Home Details
Home Type
- Single Family
Est. Annual Taxes
- $4,216
Year Built
- Built in 2007 | Remodeled
Lot Details
- 0.27 Acre Lot
- Fenced Yard
- Corner Lot
- Sprinkler System
- Garden
HOA Fees
- $33 Monthly HOA Fees
Home Design
- Traditional Architecture
- Slab Foundation
- Asphalt Roof
- Siding
Interior Spaces
- 2,940 Sq Ft Home
- 2-Story Property
- Bookcases
- Recessed Lighting
- Gas Fireplace
- Double Pane Windows
- Great Room with Fireplace
- Pull Down Stairs to Attic
Kitchen
- Breakfast Area or Nook
- Oven or Range
- Microwave
- Dishwasher
- Kitchen Island
- Disposal
Bedrooms and Bathrooms
- 4 Bedrooms
- Primary Bedroom Upstairs
- Primary Bedroom Suite
- Dual Vanity Sinks in Primary Bathroom
- Garden Bath
- Separate Shower
Laundry
- Laundry Room
- Washer and Dryer Hookup
Parking
- 2 Car Attached Garage
- Automatic Garage Door Opener
Eco-Friendly Details
- Energy-Efficient Insulation
Outdoor Features
- Balcony
- Wrap Around Porch
Schools
- Gould Elementary School
- West Chatham Middle School
- New Hampstead High School
Utilities
- Central Heating and Cooling System
- Electric Water Heater
- Cable TV Available
Listing and Financial Details
- Home warranty included in the sale of the property
- Assessor Parcel Number 1-1008H-04-004
Community Details
Overview
- Community Lake
Recreation
- Community Playground
- Community Pool
- Park
- Jogging Path
Ownership History
Purchase Details
Home Financials for this Owner
Home Financials are based on the most recent Mortgage that was taken out on this home.Purchase Details
Home Financials for this Owner
Home Financials are based on the most recent Mortgage that was taken out on this home.Purchase Details
Purchase Details
Home Financials for this Owner
Home Financials are based on the most recent Mortgage that was taken out on this home.Similar Homes in Savannah, GA
Home Values in the Area
Average Home Value in this Area
Purchase History
| Date | Buyer | Sale Price | Title Company |
|---|---|---|---|
| Dejesus Jonathan | $335,000 | -- | |
| Viles Nathan Alexander | -- | -- | |
| Nathan Alexander Sharon Mich | -- | -- | |
| Viles Nathan A | -- | -- |
Mortgage History
| Date | Status | Borrower | Loan Amount |
|---|---|---|---|
| Open | Dejesus Jonathan | $297,279 | |
| Closed | Dejesus Jonathan | $298,687 | |
| Previous Owner | Viles Nathan A | $305,270 | |
| Previous Owner | Viles Nathan Alexander | $304,735 | |
| Previous Owner | Viles Nathan A | $342,000 | |
| Previous Owner | Viles Nathan A | $351,405 | |
| Previous Owner | Bouy Brothers Builders Inc | $284,800 |
Property History
| Date | Event | Price | Change | Sq Ft Price |
|---|---|---|---|---|
| 03/30/2018 03/30/18 | Sold | $335,000 | 0.0% | $114 / Sq Ft |
| 02/09/2018 02/09/18 | For Sale | $335,000 | -- | $114 / Sq Ft |
Tax History Compared to Growth
Tax History
| Year | Tax Paid | Tax Assessment Tax Assessment Total Assessment is a certain percentage of the fair market value that is determined by local assessors to be the total taxable value of land and additions on the property. | Land | Improvement |
|---|---|---|---|---|
| 2024 | $7,013 | $185,520 | $30,000 | $155,520 |
| 2023 | $5,888 | $170,240 | $19,200 | $151,040 |
| 2022 | $4,858 | $155,240 | $19,200 | $136,040 |
| 2021 | $5,021 | $136,360 | $19,200 | $117,160 |
| 2020 | $4,628 | $132,800 | $19,200 | $113,600 |
| 2019 | $4,778 | $126,840 | $19,200 | $107,640 |
| 2018 | $4,384 | $122,640 | $19,200 | $103,440 |
| 2017 | $4,216 | $123,040 | $19,200 | $103,840 |
| 2016 | $3,630 | $112,760 | $18,000 | $94,760 |
| 2015 | $3,674 | $113,920 | $18,000 | $95,920 |
| 2014 | $5,559 | $114,960 | $0 | $0 |
Agents Affiliated with this Home
-

Seller's Agent in 2018
Lee Ann Brewer
Keller Williams Coastal Area P
(229) 938-1536
42 Total Sales
-
CINDY KNIGHT

Seller Co-Listing Agent in 2018
CINDY KNIGHT
Rawls Realty
(912) 661-3333
1 in this area
38 Total Sales
-
D
Buyer's Agent in 2018
Diane Rodriguez
Engel & Volkers
Map
Source: Savannah Multi-List Corporation
MLS Number: 185373
APN: 11008H04004
- 25 Harvest Moon Dr
- 71 Harvest Moon Dr
- 55 Harvest Moon Dr
- 72 Harvest Moon Dr
- 5 Turning Leaf Way
- 9 Turning Leaf Ct
- 2 Tee Tree Cir
- 21 Carlisle Ln
- 27 Carlisle Ln
- 67 Chapel Lake N
- 3 Bass Rock Ct
- 28 Turning Leaf Way
- 817 Granite Ln
- 48 Chapel Lake N
- 122 Carlisle Way
- 8 Chapel Pointe Cir
- 425 Stonebridge Cir
- 134 Carlisle Way
- 183 Laguna Way
- 140 Carlisle Way
- 10 Harmony Ln
- 12 Harmony Ln
- 6 Oakhaven Ln
- 9 Oakhaven Ln
- 7 Oakhaven Ln
- 16 Harmony Ln
- 11 Oakhaven Ln
- 2 Oakhaven Ln
- 3 Rockaway Ln
- 5 Oakhaven Ln
- 0 Rockaway Ln Unit 7329646
- 0 Rockaway Ln
- 13 Oakhaven Ln
- 1 Rockaway Ln
- 14 Oakhaven Ln
- 3 Oakhaven Ln
- 10 Whispering Oaks Trail
- 12 Whispering Oaks Trail
- 4 Rockaway Ln
- 8 Whispering Oaks Trail
