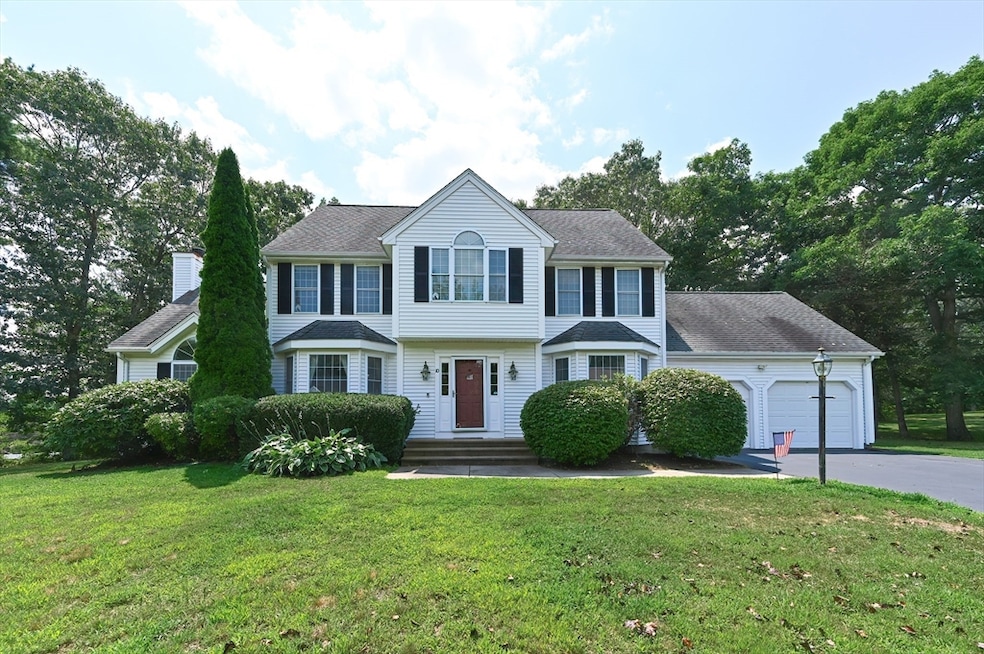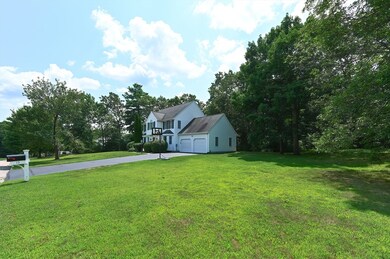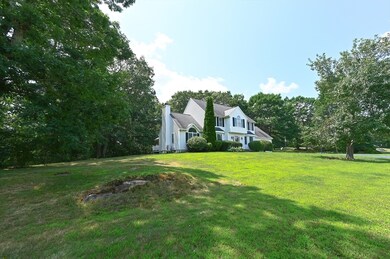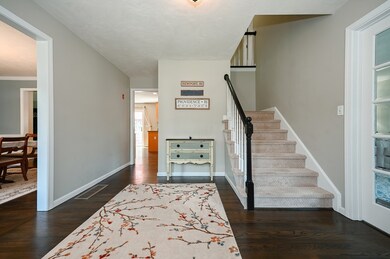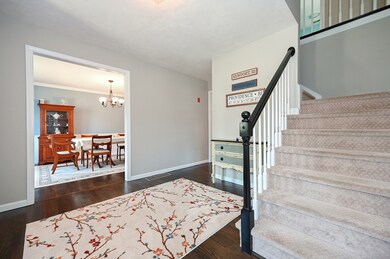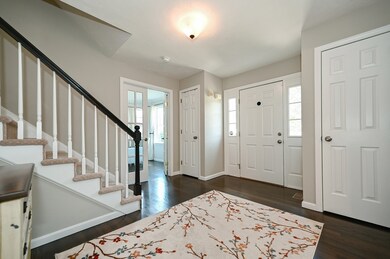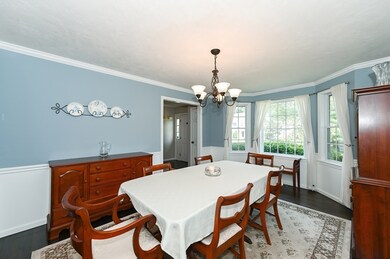
10 Haven Way Hopedale, MA 01747
Highlights
- Golf Course Community
- Colonial Architecture
- Vaulted Ceiling
- Medical Services
- Deck
- Wood Flooring
About This Home
As of October 2024Here is your chance to own a beautiful spacious colonial in the desired Harmony Estates in Hopedale. Gorgeous hardwood floors welcome you as you enter this home. Open concept kitchen, family room and dining room allow a great opportunity for entertaining. The kitchen leads out to a large updated composite deck as well as a nice backyard with playset. On the second floor, enjoy cozy wall to wall carpet in all 4 bedrooms with nice tile floor bathrooms. Let the stress of the day subside in the spectacular soaking tub in the generous-sized primary bathroom that also includes double sinks. Spread out in the fabulous bonus room in the finished basement with half-wall bar and extra room for a potential game room or office. Updates on this home include the AC system, furnace, deck, flooring and radon mitigation system.
Last Buyer's Agent
Berkshire Hathaway HomeServices Commonwealth Real Estate

Home Details
Home Type
- Single Family
Est. Annual Taxes
- $11,796
Year Built
- Built in 2000
Lot Details
- 0.92 Acre Lot
- Property fronts an easement
- Property is zoned RB
Parking
- 2 Car Attached Garage
- Driveway
- Open Parking
- Off-Street Parking
Home Design
- Colonial Architecture
- Frame Construction
- Shingle Roof
- Concrete Perimeter Foundation
Interior Spaces
- 3,857 Sq Ft Home
- Vaulted Ceiling
- Ceiling Fan
- French Doors
- Sliding Doors
- Family Room with Fireplace
- Dining Area
- Bonus Room
- Game Room
- Partially Finished Basement
- Basement Fills Entire Space Under The House
Kitchen
- Breakfast Bar
- Range
- Microwave
- Dishwasher
- Disposal
Flooring
- Wood
- Wall to Wall Carpet
- Ceramic Tile
Bedrooms and Bathrooms
- 4 Bedrooms
- Primary bedroom located on second floor
- Bathtub with Shower
Laundry
- Laundry on main level
- Dryer
- Washer
Outdoor Features
- Deck
Utilities
- Forced Air Heating and Cooling System
- 2 Cooling Zones
- 2 Heating Zones
- Heating System Uses Oil
Listing and Financial Details
- Assessor Parcel Number M:0027 B:0143 L:0,4330297
Community Details
Recreation
- Golf Course Community
- Park
- Jogging Path
Additional Features
- No Home Owners Association
- Medical Services
Ownership History
Purchase Details
Home Financials for this Owner
Home Financials are based on the most recent Mortgage that was taken out on this home.Purchase Details
Similar Homes in the area
Home Values in the Area
Average Home Value in this Area
Purchase History
| Date | Type | Sale Price | Title Company |
|---|---|---|---|
| Deed | $465,000 | -- | |
| Deed | $293,510 | -- | |
| Deed | $465,000 | -- | |
| Deed | $293,510 | -- |
Mortgage History
| Date | Status | Loan Amount | Loan Type |
|---|---|---|---|
| Open | $608,000 | Purchase Money Mortgage | |
| Closed | $608,000 | Purchase Money Mortgage | |
| Closed | $341,000 | Stand Alone Refi Refinance Of Original Loan | |
| Closed | $392,000 | Stand Alone Refi Refinance Of Original Loan | |
| Closed | $415,000 | Purchase Money Mortgage | |
| Previous Owner | $210,000 | No Value Available | |
| Previous Owner | $219,000 | No Value Available | |
| Previous Owner | $235,000 | No Value Available |
Property History
| Date | Event | Price | Change | Sq Ft Price |
|---|---|---|---|---|
| 10/24/2024 10/24/24 | Sold | $760,000 | -1.9% | $197 / Sq Ft |
| 09/02/2024 09/02/24 | Pending | -- | -- | -- |
| 08/20/2024 08/20/24 | Price Changed | $774,900 | -3.1% | $201 / Sq Ft |
| 08/05/2024 08/05/24 | For Sale | $799,900 | -- | $207 / Sq Ft |
Tax History Compared to Growth
Tax History
| Year | Tax Paid | Tax Assessment Tax Assessment Total Assessment is a certain percentage of the fair market value that is determined by local assessors to be the total taxable value of land and additions on the property. | Land | Improvement |
|---|---|---|---|---|
| 2025 | $12,316 | $741,500 | $230,400 | $511,100 |
| 2024 | $11,796 | $710,600 | $219,600 | $491,000 |
| 2023 | $10,543 | $652,800 | $216,000 | $436,800 |
| 2022 | $10,278 | $600,700 | $198,000 | $402,700 |
| 2021 | $9,825 | $549,800 | $180,000 | $369,800 |
| 2020 | $5,340 | $549,800 | $180,000 | $369,800 |
| 2019 | $9,017 | $513,200 | $180,000 | $333,200 |
| 2018 | $4,582 | $504,100 | $180,000 | $324,100 |
| 2017 | $8,336 | $482,100 | $180,000 | $302,100 |
| 2016 | $8,018 | $476,400 | $180,000 | $296,400 |
| 2015 | $7,620 | $459,600 | $180,000 | $279,600 |
Agents Affiliated with this Home
-
Sara Pellegrini

Seller's Agent in 2024
Sara Pellegrini
Afonso Real Estate
(508) 981-8290
17 in this area
34 Total Sales
-
Paula Farnsworth Bertone

Buyer's Agent in 2024
Paula Farnsworth Bertone
Berkshire Hathaway HomeServices Commonwealth Real Estate
(774) 571-9581
1 in this area
35 Total Sales
Map
Source: MLS Property Information Network (MLS PIN)
MLS Number: 73273716
APN: HOPE-000027-000143
- 25 Larkin Ln
- 13 Larkin Ln
- 32 Howard St
- 267 S Main St
- 77 Mill St
- 2 Rich Rd
- 312-312A S Main St
- 105 Depot St Unit A
- 28 Mellen St
- 67 Forest St
- 83 Depot St
- 7 Ariana Cir Unit 7
- 39 1/2 Forest St
- 121 Mill St
- 9 Ariana Cir Unit 9
- 116 Adin St
- 168 Laurelwood Dr Unit 168
- 50 Depot St
- 1 Fieldstone Way
- 5 Fieldstone Way
