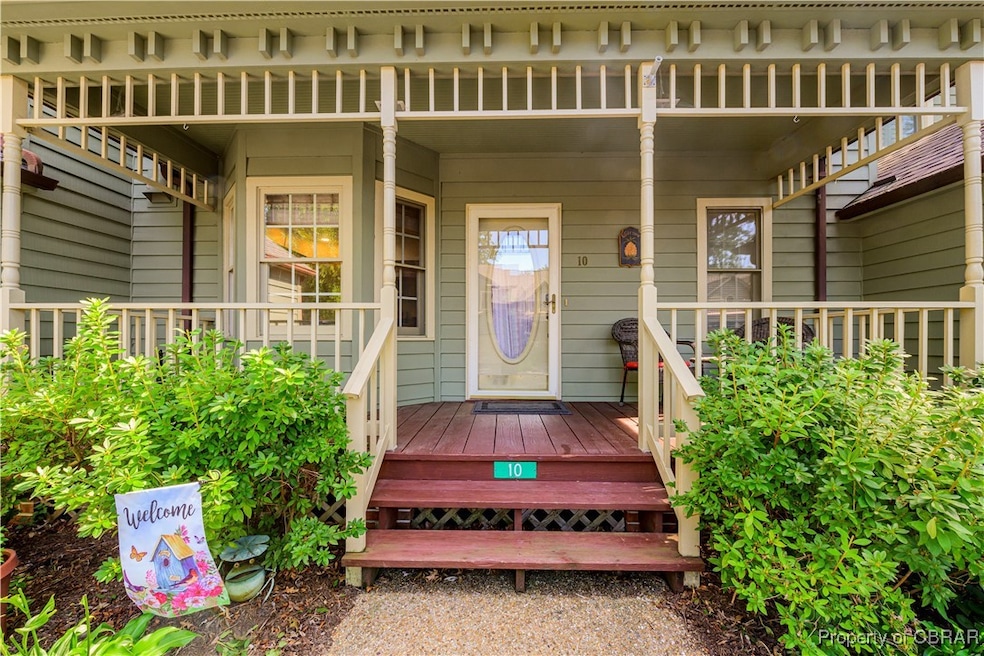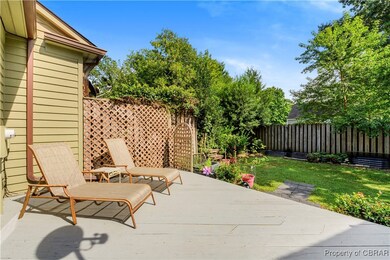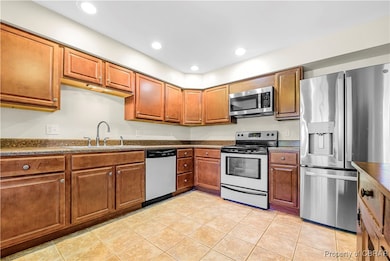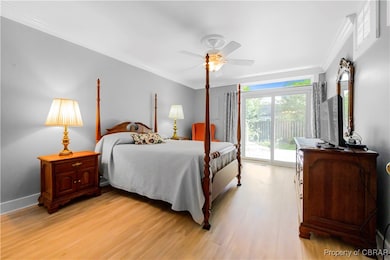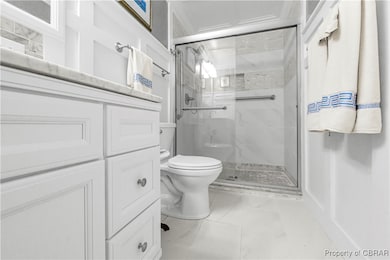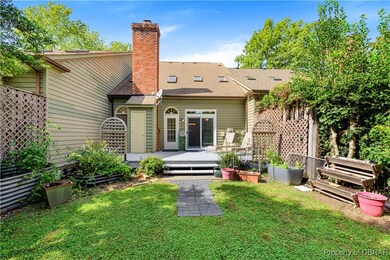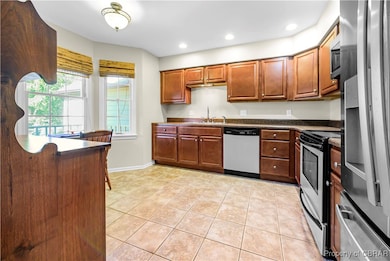10 Heatherfield Ct Kilmarnock, VA 22482
Estimated payment $1,928/month
Highlights
- Deck
- Cathedral Ceiling
- Separate Formal Living Room
- Rowhouse Architecture
- Loft
- Breakfast Area or Nook
About This Home
Enjoy comfort, convenience, and a fully renovated first-floor primary suite in this move-in ready Heatherfield townhome. Tucked in a quiet, walkable Kilmarnock neighborhood, this 3BR/2BA home offers nearly 1,800 sqft of flexible living, including a vaulted great room with skylights, wood-burning fireplace, and French doors to a private deck. The kitchen has updated appliances, tile floors, and ample storage, opening to a bright dining area. The standout feature? A stylishly reimagined main-level suite with LVP flooring, a walk-in closet, marble vanity, custom tile shower, and new sliding glass doors to the rear deck. Upstairs offers two additional bedrooms, a full bath, and a skylit loft ideal for a home office or hobby space. Recent upgrades include a new water heater, new upstairs windows, and refreshed interiors throughout. With two private parking spaces and low-maintenance living (landscaping and exterior care covered by HOA), this home is ideal for those seeking ease, style, and proximity to shops, restaurants, and essentials.
Townhouse Details
Home Type
- Townhome
Est. Annual Taxes
- $1,343
Year Built
- Built in 1985
Lot Details
- 2,831 Sq Ft Lot
- Cul-De-Sac
HOA Fees
- $215 Monthly HOA Fees
Home Design
- Rowhouse Architecture
- Frame Construction
- Composition Roof
- Clapboard
- Cedar
Interior Spaces
- 1,780 Sq Ft Home
- 1-Story Property
- Cathedral Ceiling
- Ceiling Fan
- Track Lighting
- Fireplace Features Masonry
- Thermal Windows
- Bay Window
- French Doors
- Insulated Doors
- Separate Formal Living Room
- Dining Area
- Loft
- Crawl Space
Kitchen
- Breakfast Area or Nook
- Eat-In Kitchen
- Electric Cooktop
- Microwave
- Ice Maker
- Dishwasher
- Disposal
- Instant Hot Water
Flooring
- Partially Carpeted
- Ceramic Tile
- Vinyl
Bedrooms and Bathrooms
- 3 Bedrooms
- Walk-In Closet
- 2 Full Bathrooms
Laundry
- Dryer
- Washer
Home Security
Parking
- Oversized Parking
- Off-Street Parking
- Assigned Parking
Outdoor Features
- Deck
- Exterior Lighting
- Shed
- Front Porch
Schools
- Lancaster Elementary And Middle School
- Lancaster High School
Utilities
- Forced Air Zoned Heating and Cooling System
- Heat Pump System
- Water Heater
- Cable TV Available
Listing and Financial Details
- Tax Lot 4-6
- Assessor Parcel Number 23A-38-5
Community Details
Overview
- Heatherfield Subdivision
Additional Features
- Common Area
- Fire and Smoke Detector
Map
Home Values in the Area
Average Home Value in this Area
Tax History
| Year | Tax Paid | Tax Assessment Tax Assessment Total Assessment is a certain percentage of the fair market value that is determined by local assessors to be the total taxable value of land and additions on the property. | Land | Improvement |
|---|---|---|---|---|
| 2024 | $1,343 | $244,200 | $17,500 | $226,700 |
| 2023 | $1,042 | $165,400 | $17,500 | $147,900 |
| 2022 | $1,042 | $165,400 | $17,500 | $147,900 |
| 2021 | $1,042 | $165,400 | $17,500 | $147,900 |
| 2020 | $1,042 | $165,400 | $17,500 | $147,900 |
| 2019 | $1,042 | $165,400 | $17,500 | $147,900 |
| 2018 | $1,101 | $186,600 | $21,500 | $165,100 |
| 2017 | $1,101 | $186,600 | $21,500 | $165,100 |
| 2016 | -- | $186,600 | $21,500 | $165,100 |
| 2014 | -- | $0 | $0 | $0 |
| 2013 | -- | $0 | $0 | $0 |
Property History
| Date | Event | Price | Change | Sq Ft Price |
|---|---|---|---|---|
| 07/14/2025 07/14/25 | Price Changed | $289,000 | -2.0% | $162 / Sq Ft |
| 07/03/2025 07/03/25 | For Sale | $295,000 | +26.9% | $166 / Sq Ft |
| 09/07/2022 09/07/22 | Sold | $232,500 | 0.0% | $131 / Sq Ft |
| 08/08/2022 08/08/22 | Pending | -- | -- | -- |
| 07/11/2022 07/11/22 | For Sale | $232,500 | +83.1% | $131 / Sq Ft |
| 08/14/2015 08/14/15 | Sold | $127,000 | 0.0% | $72 / Sq Ft |
| 07/15/2015 07/15/15 | Pending | -- | -- | -- |
| 05/13/2015 05/13/15 | For Sale | $127,000 | +4.1% | $72 / Sq Ft |
| 12/30/2014 12/30/14 | Sold | $122,000 | 0.0% | $69 / Sq Ft |
| 11/26/2014 11/26/14 | Pending | -- | -- | -- |
| 10/16/2013 10/16/13 | For Sale | $122,000 | -- | $69 / Sq Ft |
Purchase History
| Date | Type | Sale Price | Title Company |
|---|---|---|---|
| Deed | $232,500 | -- | |
| Warranty Deed | $127,000 | None Available | |
| Warranty Deed | $122,000 | -- |
Mortgage History
| Date | Status | Loan Amount | Loan Type |
|---|---|---|---|
| Previous Owner | $94,500 | New Conventional | |
| Previous Owner | $130,000 | New Conventional |
Source: Chesapeake Bay & Rivers Association of REALTORS®
MLS Number: 2518966
APN: 23A-38-5
- 30 Heatherfield Ct
- 21 Cedar Ln
- 36 Roseneath Ave
- 00 Irvington Rd
- 326 Chase St
- 89 N Main St
- 230 Roseneath Ave
- 300 Irvington Rd
- Lot 11C Walnut St
- Lot 11B Walnut St
- LOT 11A Walnut St
- 197 Walnut Rd
- 37 Oakland St
- 33 Oakland St
- 945 Waverly Ave
- 99 Byway Cir
- 77 Byway Cir
- 104 Byway Cir
- 98 Byway Cir
- 91 Byway Dr
- 20 Chase St
- 16 Oakland St
- 645 Rappahannock Dr
- 21 Rappahannock Landing
- 27 Campbell Dr
- 3996 Stormont Rd
- 84 Washington St
- 9 Potomac Dr
- 111 Moon Dr
- 2859 E River Rd
- 6437 Village Woods Ct
- 5523 White Hall Rd Unit B
- 5523 White Hall Rd
- 797 Riverview Ln
- 188 Walnut St Unit B
- 5679 Hickory Fork Rd
- 3519 Iberis Ln
- 3432 Foxglove Dr
- 9127 Three Bushel Dr
- 10124 Holly Forks Rd
