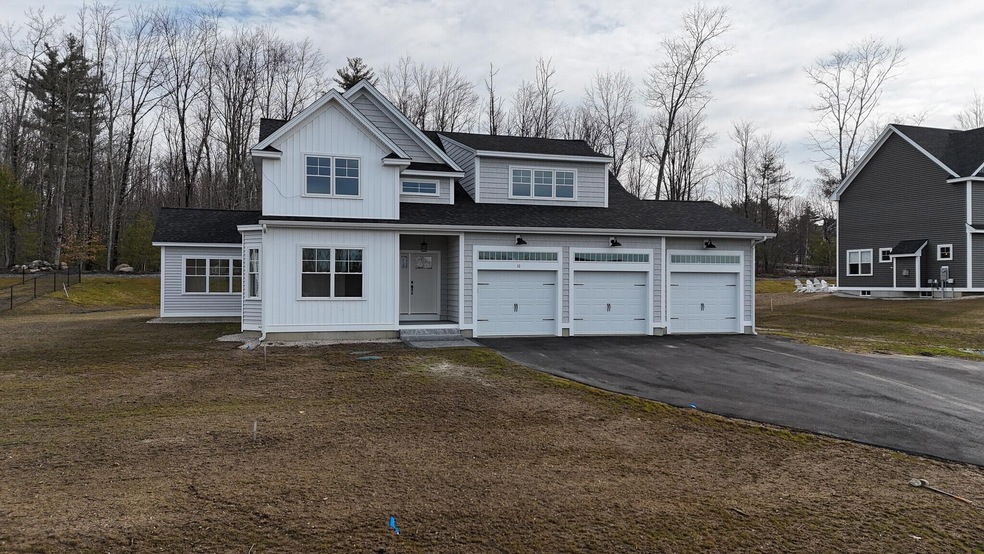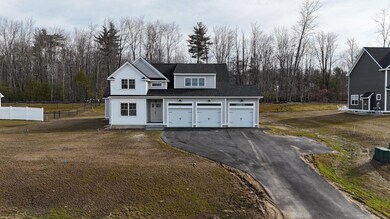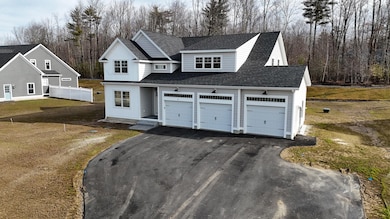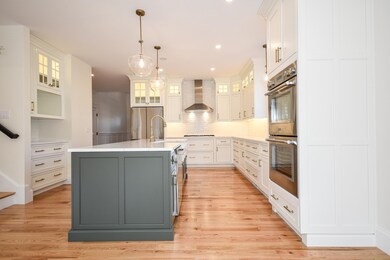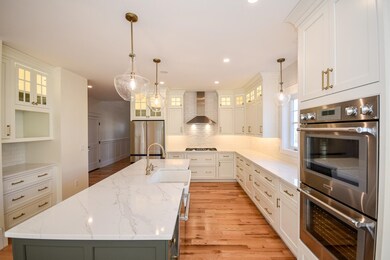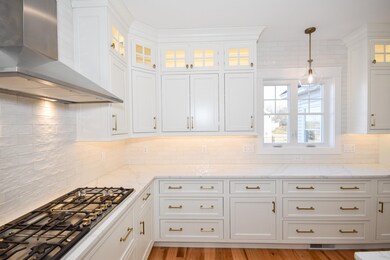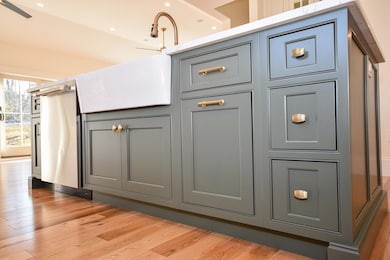
10 High Point Cir Unit Lot 38 Barrington, NH 03825
Highlights
- New Construction
- Wood Flooring
- Den
- Cape Cod Architecture
- Bonus Room
- 3 Car Attached Garage
About This Home
As of March 2025Discover the ultimate in modern living with this upcoming new home, set to be completed in early 2025, in the prestigious Stonearch at Greenhill neighborhood. Spanning over 3,000 square feet, this residence features an open-concept first floor that includes a sunlit living room with high ceilings and a cozy gas fireplace. The main level also offers a private home office and a charming sunroom, perfect for work and relaxation. A luxurious first floor primary suite adds convenience and comfort. The second floor boasts three generously sized bedrooms and an oversized bonus room. With a three-car garage, this home seamlessly combines style and functionality in one of the area’s most desirable communities.
Home Details
Home Type
- Single Family
Year Built
- Built in 2025 | New Construction
Lot Details
- 0.84 Acre Lot
- Property fronts a private road
- Level Lot
Parking
- 3 Car Attached Garage
Home Design
- Cape Cod Architecture
- Concrete Foundation
- Wood Frame Construction
- Architectural Shingle Roof
Interior Spaces
- Property has 2 Levels
- Gas Fireplace
- Combination Dining and Living Room
- Den
- Bonus Room
- Basement
- Interior Basement Entry
- Carbon Monoxide Detectors
- Laundry Room
Kitchen
- Gas Range
- Microwave
- Dishwasher
Flooring
- Wood
- Carpet
- Tile
Bedrooms and Bathrooms
- 4 Bedrooms
- En-Suite Primary Bedroom
Schools
- Barrington Elementary School
- Barrington Middle School
- Choice High School
Utilities
- Forced Air Heating and Cooling System
- Underground Utilities
- Private Water Source
- High Speed Internet
Community Details
- Stonearch At Green Hill Subdivision
- Common Area
Listing and Financial Details
- Tax Lot 38
- Assessor Parcel Number 223
Map
Home Values in the Area
Average Home Value in this Area
Property History
| Date | Event | Price | Change | Sq Ft Price |
|---|---|---|---|---|
| 03/25/2025 03/25/25 | Sold | $1,070,936 | +1.7% | $335 / Sq Ft |
| 09/18/2024 09/18/24 | Pending | -- | -- | -- |
| 08/21/2024 08/21/24 | For Sale | $1,052,699 | -- | $329 / Sq Ft |
Similar Homes in Barrington, NH
Source: PrimeMLS
MLS Number: 5010776
- Lot 34 Stonearch at Greenhill Unit Lot 34
- Lot 62 Stonearch at Greenhill Unit Lot 62
- 146 Calef Hwy
- 38 Cortland Way
- 114 Scruton Pond Rd
- 153 Breezy Way
- 73 Village Place Dr
- 52 Pumpkin Hollow Rd
- 0 Route 125 Unit 4902731
- 9B the Crossings at Village Center Dr
- 9C the Crossings at Village Center Dr Unit 9C
- 10D the Crossings at Village Center Dr
- 20 Freedom Way
- 00 Castle Rock Rd
- 80 Castle Rock Rd
- 9A the Crossings at Village Center Dr
- 47 Brewster Rd
- 399 Gonic Rd
- Lot 8 Pebble Ct Unit 8
- Lot 10 Bending Brook Rd Unit 10
