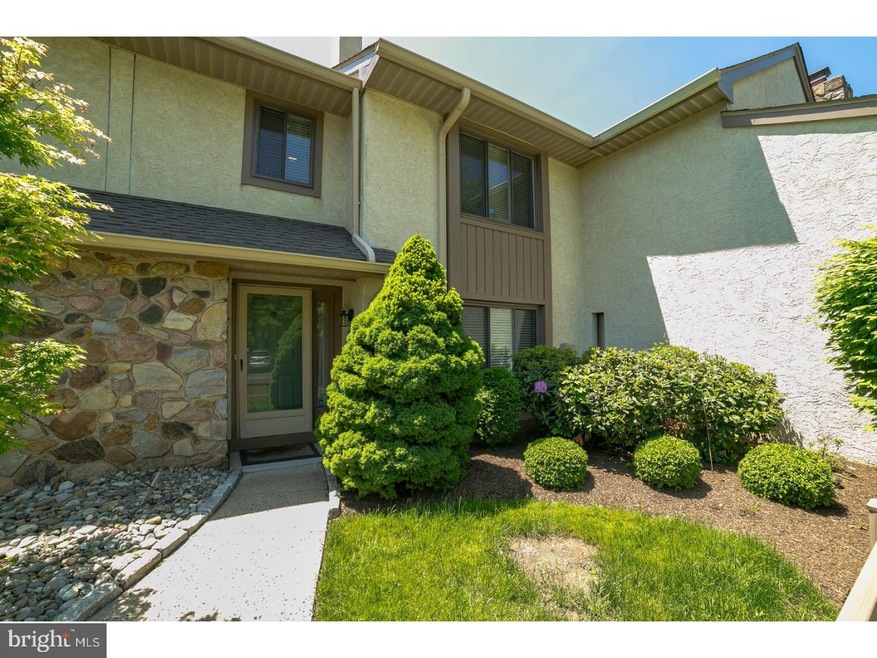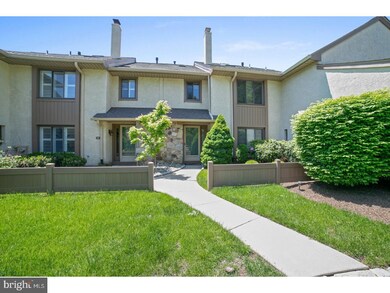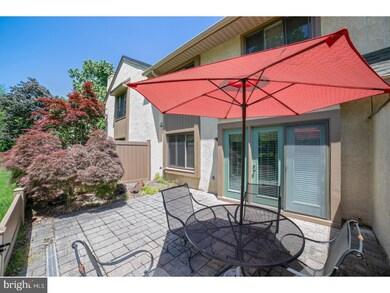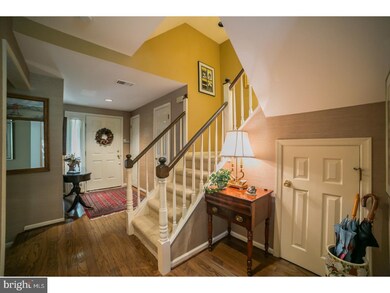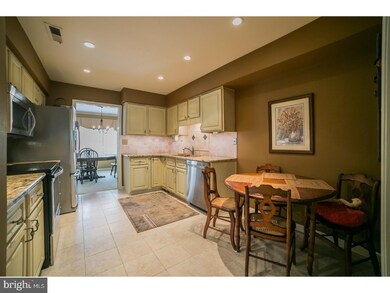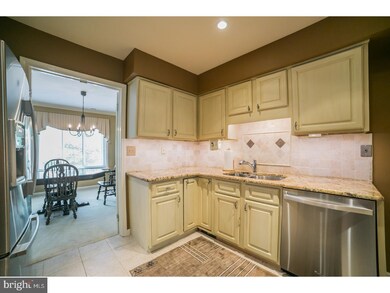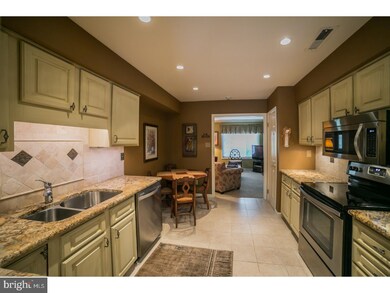
10 Highgate Ln Unit 10 Blue Bell, PA 19422
Highlights
- Traditional Architecture
- Wood Flooring
- Eat-In Kitchen
- Shady Grove Elementary School Rated A
- Butlers Pantry
- Patio
About This Home
As of July 2018Welcome to this rare offering in the High Gate Townhome Community located in Blue Bell. This townhome offers a great floor plan with plenty of living space. Featuring a renovated kitchen with newer cabinets and granite countertops. A cozy den off the foyer and kitchen offers a gas fireplace and builtin shelving. The open floor plan of the Living and Dining rooms invite family and friends to relax and enjoy conversation. Second floor has a laundry area, Master bedroom with renovated bath and plenty of closet space. There are two additional bedrooms both spacious, one having removable closets surround. Hall bath has been renovated with stone floor, tile bath and new vanity. The large and sunny loft features great natural light and many possibilities. The charming patio offers privacy for relaxing and enjoying the outdoors. Close to main highways, popular eateries and shopping centers.
Townhouse Details
Home Type
- Townhome
Est. Annual Taxes
- $4,281
Year Built
- Built in 1985
Lot Details
- 1,008 Sq Ft Lot
- Back Yard
- Property is in good condition
HOA Fees
- $275 Monthly HOA Fees
Parking
- 2 Open Parking Spaces
Home Design
- Traditional Architecture
- Shingle Roof
- Concrete Perimeter Foundation
- Stucco
Interior Spaces
- 2,090 Sq Ft Home
- Property has 2 Levels
- Gas Fireplace
- Family Room
- Living Room
- Dining Room
Kitchen
- Eat-In Kitchen
- Butlers Pantry
- Disposal
Flooring
- Wood
- Wall to Wall Carpet
- Tile or Brick
Bedrooms and Bathrooms
- 3 Bedrooms
- En-Suite Primary Bedroom
Laundry
- Laundry Room
- Laundry on upper level
Outdoor Features
- Patio
Utilities
- Forced Air Heating and Cooling System
- Heating System Uses Gas
- Natural Gas Water Heater
Community Details
- Association fees include common area maintenance, lawn maintenance, snow removal, trash
- $500 Other One-Time Fees
- High Gate Subdivision
Listing and Financial Details
- Tax Lot 010
- Assessor Parcel Number 66-00-02716-197
Ownership History
Purchase Details
Purchase Details
Home Financials for this Owner
Home Financials are based on the most recent Mortgage that was taken out on this home.Purchase Details
Purchase Details
Purchase Details
Similar Homes in Blue Bell, PA
Home Values in the Area
Average Home Value in this Area
Purchase History
| Date | Type | Sale Price | Title Company |
|---|---|---|---|
| Deed | -- | None Listed On Document | |
| Deed | $315,000 | None Available | |
| Deed | $195,000 | -- | |
| Trustee Deed | $178,000 | -- | |
| Trustee Deed | $166,000 | -- |
Mortgage History
| Date | Status | Loan Amount | Loan Type |
|---|---|---|---|
| Previous Owner | $885,500 | New Conventional | |
| Previous Owner | $115,000 | New Conventional | |
| Previous Owner | $203,700 | Credit Line Revolving | |
| Previous Owner | $200,000 | No Value Available |
Property History
| Date | Event | Price | Change | Sq Ft Price |
|---|---|---|---|---|
| 07/08/2022 07/08/22 | Rented | $2,650 | 0.0% | -- |
| 05/20/2022 05/20/22 | Under Contract | -- | -- | -- |
| 05/18/2022 05/18/22 | For Rent | $2,650 | +15.2% | -- |
| 10/01/2018 10/01/18 | Rented | $2,300 | 0.0% | -- |
| 09/11/2018 09/11/18 | Under Contract | -- | -- | -- |
| 08/28/2018 08/28/18 | For Rent | $2,300 | 0.0% | -- |
| 07/23/2018 07/23/18 | Sold | $315,000 | -1.5% | $151 / Sq Ft |
| 06/01/2018 06/01/18 | Pending | -- | -- | -- |
| 05/23/2018 05/23/18 | For Sale | $319,900 | -- | $153 / Sq Ft |
Tax History Compared to Growth
Tax History
| Year | Tax Paid | Tax Assessment Tax Assessment Total Assessment is a certain percentage of the fair market value that is determined by local assessors to be the total taxable value of land and additions on the property. | Land | Improvement |
|---|---|---|---|---|
| 2024 | $4,993 | $158,160 | $26,260 | $131,900 |
| 2023 | $4,789 | $158,160 | $26,260 | $131,900 |
| 2022 | $4,623 | $158,160 | $26,260 | $131,900 |
| 2021 | $4,483 | $158,160 | $26,260 | $131,900 |
| 2020 | $4,371 | $158,160 | $26,260 | $131,900 |
| 2019 | $4,281 | $158,160 | $26,260 | $131,900 |
| 2018 | $4,281 | $158,160 | $26,260 | $131,900 |
| 2017 | $4,087 | $158,160 | $26,260 | $131,900 |
| 2016 | $4,025 | $158,160 | $26,260 | $131,900 |
| 2015 | $3,841 | $158,160 | $26,260 | $131,900 |
| 2014 | $3,841 | $158,160 | $26,260 | $131,900 |
Agents Affiliated with this Home
-
David Kim
D
Seller's Agent in 2022
David Kim
RE/MAX
(267) 304-9181
3 in this area
97 Total Sales
-
Robert Oswald

Buyer's Agent in 2022
Robert Oswald
Compass RE
(267) 421-1471
1 in this area
106 Total Sales
-
Patricia Trentini

Seller's Agent in 2018
Patricia Trentini
RE/MAX
(267) 664-4184
21 Total Sales
Map
Source: Bright MLS
MLS Number: 1001546328
APN: 66-00-02716-197
- 56 Highgate Ln
- 913 Phipps Way
- 653 Valley Rd
- 1255 aka 1201 Walton Rd
- 726 Sawyers Run
- Lot 1 Walton Rd
- 919 Skippack Pike
- 1078 Union Meeting Rd
- 1421 Manor Ln
- 961 Skippack Pike
- 15 Springhouse Ln
- 610 Wyndrise Dr
- 8 Fetlock Ln
- 880 Rabbit Run Rd
- 263 Copper Beech Dr
- 479 School Rd Unit 101
- 1609 Walton Rd
- 485 Lewis Ln Unit 80
- 2 Bugle Ln
- 1040 Skippack Pike
