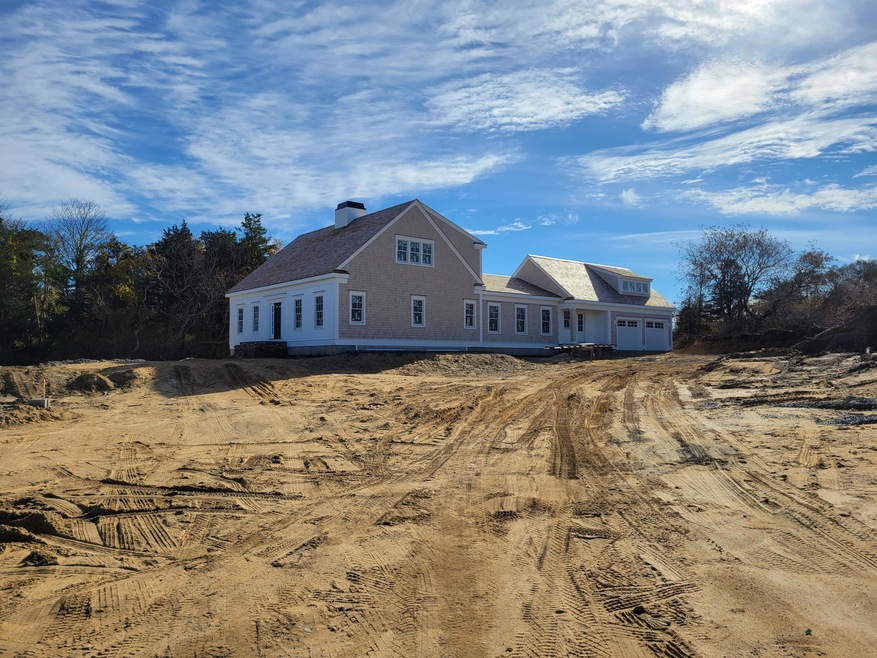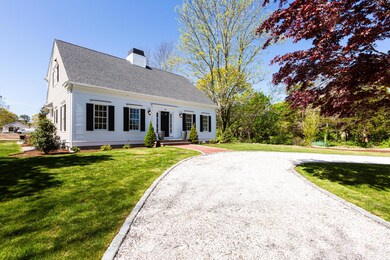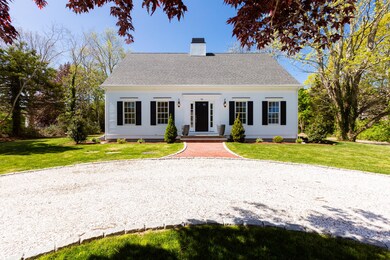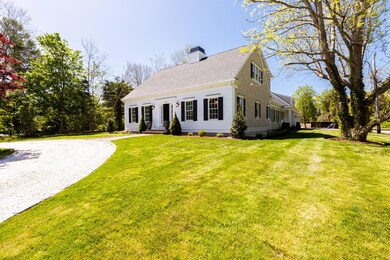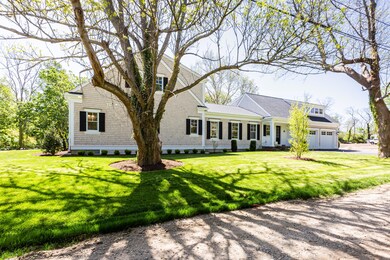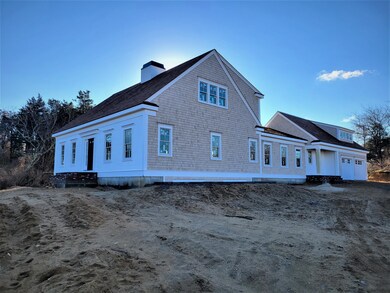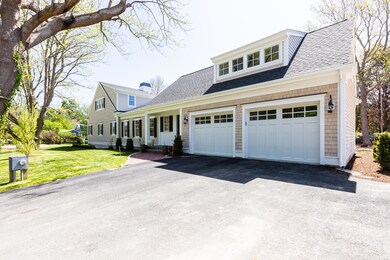
10 Howard Way Orleans, MA 02653
Estimated Value: $3,258,000 - $3,847,000
Highlights
- Under Construction
- 1.06 Acre Lot
- Cathedral Ceiling
- Heated In Ground Pool
- Cape Cod Architecture
- Wood Flooring
About This Home
As of February 2022Exceptional new East Orleans residence, barely 4/10 of a mile to incomparable Nauset Beach. Noted luxury home builder Eastward Companies is crafting this Cape classic. The traditional New England center chimney architecture with cedar roof is timeless, while the exterior composite trim and treated shingles provide low-maintenance. The interior design maintains the classic style yet affords every amenity and a masterful blend of space and utility commensurate with contemporary living. The coffered-ceiling great room encompasses the fireplaced living room, generous dining space and a luxuriously equipped kitchen with 10' center island and butler's pantry. Details abound with custom cabinetry, millwork and built-ins throughout. Four substantial bedroom suites including a 1st floor primary with fireplace. Huge basement with 9' ceilings is ideal for finishing. The comprehensive landscape design includes an in-ground, heated gunnite pool with integrated spa, expansive patio, outdoor shower and extensive ornamental horticulture. Enjoy the acre-plus irrigated yard, 4-wheel drive out on the north side of Nauset or relax poolside listening to the surf of Cape Cod's finest ocean beach.
Last Agent to Sell the Property
Cove Road Real Estate License #9036186 Listed on: 11/18/2021
Home Details
Home Type
- Single Family
Est. Annual Taxes
- $3,451
Year Built
- Built in 2021 | Under Construction
Lot Details
- 1.06 Acre Lot
- Near Conservation Area
- Cul-De-Sac
- Fenced Yard
- Sprinkler System
- Yard
Parking
- 2 Car Attached Garage
- Open Parking
Home Design
- Cape Cod Architecture
- Poured Concrete
- Pitched Roof
- Wood Roof
- Shingle Siding
- Concrete Perimeter Foundation
- Clapboard
Interior Spaces
- 3,875 Sq Ft Home
- 2-Story Property
- Built-In Features
- Beamed Ceilings
- Cathedral Ceiling
- Recessed Lighting
- Gas Fireplace
- Living Room
- Dining Room
Kitchen
- Breakfast Bar
- Gas Range
- Range Hood
- Microwave
- Dishwasher
- Kitchen Island
Flooring
- Wood
- Tile
Bedrooms and Bathrooms
- 4 Bedrooms
- Primary Bedroom on Main
- Cedar Closet
- Walk-In Closet
- Primary Bathroom is a Full Bathroom
Laundry
- Laundry on main level
- Electric Dryer
- Washer
Basement
- Basement Fills Entire Space Under The House
- Interior Basement Entry
Pool
- Heated In Ground Pool
- Heated Spa
- Gunite Pool
- Outdoor Shower
Outdoor Features
- Patio
Utilities
- Forced Air Heating and Cooling System
- Gas Water Heater
- Septic Tank
Community Details
- No Home Owners Association
Listing and Financial Details
- Assessor Parcel Number 29832
Ownership History
Purchase Details
Similar Home in Orleans, MA
Home Values in the Area
Average Home Value in this Area
Purchase History
| Date | Buyer | Sale Price | Title Company |
|---|---|---|---|
| Flare Llc | -- | None Available | |
| Flare Llc | -- | None Available |
Mortgage History
| Date | Status | Borrower | Loan Amount |
|---|---|---|---|
| Previous Owner | Amaral Allen | $2,300,000 |
Property History
| Date | Event | Price | Change | Sq Ft Price |
|---|---|---|---|---|
| 02/16/2022 02/16/22 | Sold | $3,000,000 | 0.0% | $774 / Sq Ft |
| 11/20/2021 11/20/21 | Pending | -- | -- | -- |
| 11/19/2021 11/19/21 | For Sale | $3,000,000 | -- | $774 / Sq Ft |
Tax History Compared to Growth
Tax History
| Year | Tax Paid | Tax Assessment Tax Assessment Total Assessment is a certain percentage of the fair market value that is determined by local assessors to be the total taxable value of land and additions on the property. | Land | Improvement |
|---|---|---|---|---|
| 2025 | $18,168 | $2,911,500 | $837,600 | $2,073,900 |
| 2024 | $17,281 | $2,695,900 | $821,000 | $1,874,900 |
| 2023 | $10,524 | $1,689,300 | $760,300 | $929,000 |
| 2022 | $3,223 | $447,700 | $447,700 | $0 |
| 2021 | $3,451 | $440,200 | $440,200 | $0 |
| 2020 | $3,328 | $440,200 | $440,200 | $0 |
| 2019 | $3,389 | $458,000 | $458,000 | $0 |
Agents Affiliated with this Home
-
Jeff Cusack

Seller's Agent in 2022
Jeff Cusack
Cove Road Real Estate
(508) 725-8548
1 in this area
131 Total Sales
-
Brianna Seppala
B
Buyer's Agent in 2022
Brianna Seppala
Beachside Properties
(508) 776-8272
1 in this area
7 Total Sales
Map
Source: Cape Cod & Islands Association of REALTORS®
MLS Number: 22106863
APN: ORLE M:029.0 B:0083 L:0002.0
