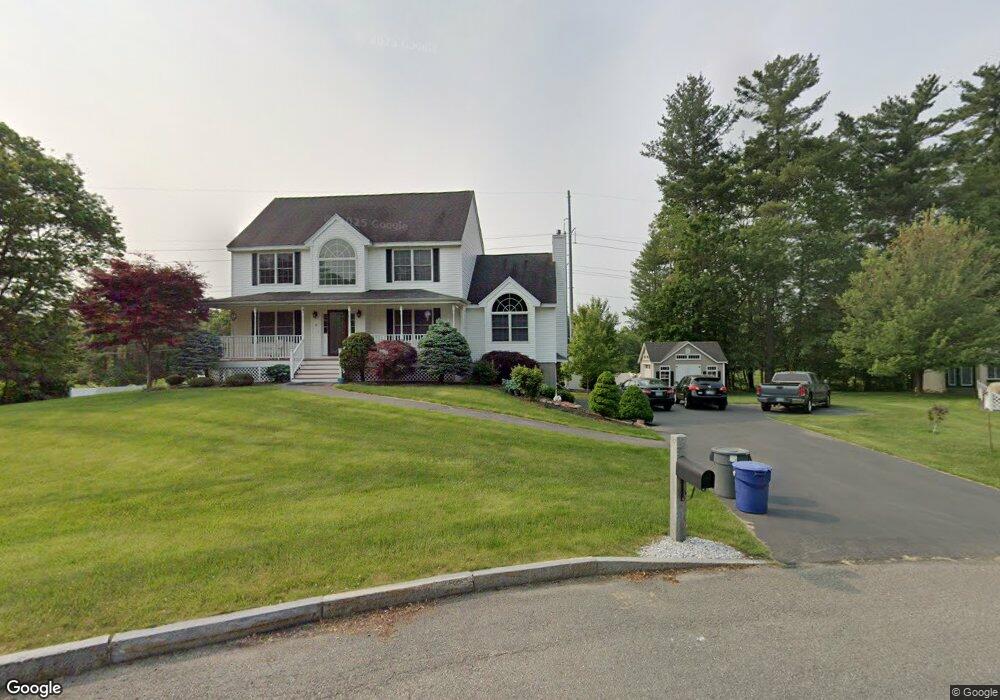Estimated Value: $679,838 - $700,000
3
Beds
3
Baths
2,078
Sq Ft
$330/Sq Ft
Est. Value
About This Home
This home is located at 10 Hummingbird Ln Unit 84003, Derry, NH 03038 and is currently estimated at $686,460, approximately $330 per square foot. 10 Hummingbird Ln Unit 84003 is a home located in Rockingham County with nearby schools including Ernest P. Barka Elementary School, Gilbert H. Hood Middle School, and Pinkerton Academy.
Ownership History
Date
Name
Owned For
Owner Type
Purchase Details
Closed on
Jul 1, 2011
Sold by
Bailey Lynn A
Bought by
Szalay Paul E and Szalay Alice
Current Estimated Value
Home Financials for this Owner
Home Financials are based on the most recent Mortgage that was taken out on this home.
Original Mortgage
$252,000
Outstanding Balance
$174,266
Interest Rate
4.62%
Mortgage Type
Purchase Money Mortgage
Estimated Equity
$512,194
Purchase Details
Closed on
May 3, 2004
Sold by
Mopar Construction Inc
Bought by
Bailey Lynn A
Home Financials for this Owner
Home Financials are based on the most recent Mortgage that was taken out on this home.
Original Mortgage
$278,000
Interest Rate
5.36%
Mortgage Type
Purchase Money Mortgage
Create a Home Valuation Report for This Property
The Home Valuation Report is an in-depth analysis detailing your home's value as well as a comparison with similar homes in the area
Home Values in the Area
Average Home Value in this Area
Purchase History
| Date | Buyer | Sale Price | Title Company |
|---|---|---|---|
| Szalay Paul E | $280,000 | -- | |
| Bailey Lynn A | $350,200 | -- |
Source: Public Records
Mortgage History
| Date | Status | Borrower | Loan Amount |
|---|---|---|---|
| Open | Bailey Lynn A | $25,000 | |
| Open | Bailey Lynn A | $252,000 | |
| Previous Owner | Bailey Lynn A | $278,000 |
Source: Public Records
Tax History Compared to Growth
Tax History
| Year | Tax Paid | Tax Assessment Tax Assessment Total Assessment is a certain percentage of the fair market value that is determined by local assessors to be the total taxable value of land and additions on the property. | Land | Improvement |
|---|---|---|---|---|
| 2024 | $11,513 | $616,000 | $211,400 | $404,600 |
| 2023 | $11,147 | $539,000 | $179,700 | $359,300 |
| 2022 | $10,264 | $539,100 | $179,700 | $359,400 |
| 2021 | $9,637 | $389,200 | $137,600 | $251,600 |
| 2020 | $4,812 | $389,200 | $137,600 | $251,600 |
| 2019 | $4,876 | $373,400 | $106,500 | $266,900 |
| 2018 | $4,457 | $373,400 | $106,500 | $266,900 |
| 2017 | $9,284 | $321,700 | $96,500 | $225,200 |
| 2016 | $4,380 | $321,700 | $96,500 | $225,200 |
| 2015 | $8,737 | $298,900 | $96,500 | $202,400 |
| 2014 | $8,794 | $298,900 | $96,500 | $202,400 |
| 2013 | $8,716 | $276,800 | $88,500 | $188,300 |
Source: Public Records
Map
Nearby Homes
- 1 Barkland Dr
- 80 Bypass 28
- 80.5 English Range Rd
- 6 Hilda Ave
- 3 Pembroke Dr Unit 20
- 2 Pembroke Dr Unit 21
- 51 Chester Rd
- 27 Cove Dr
- 5 Tsienneto Rd Unit 10
- 5 Tsienneto Rd Unit 127
- 5 Tsienneto Rd Unit 170
- 5 Tsienneto Rd Unit 41
- 5 Tsienneto Rd Unit 151
- 7 Gena Ave
- 70 English Range Rd
- 8 Mark Ave
- 4 Viza Ave
- 2 Silvestri Cir Unit 13
- 2 Silvestri Cir Unit 6
- 4 Newells Meadow Ln Unit 2
- 10 Hummingbird Ln
- 12 Hummingbird Ln
- 42 Barkland Dr
- 8 Hummingbird Ln
- 44 Barkland Dr
- 40 Barkland Dr
- 46 Barkland Dr
- 6 Hummingbird Ln
- 38 Barkland Dr
- 2 Brookview Dr
- 4 Hummingbird Ln
- 27 Barkland Dr
- 31 Barkland Dr
- 29 Barkland Dr
- 36 Barkland Dr
- 30 Scenic Dr
- 25 Birchwood Dr
- 22 Birchwood Dr
- 19 Eastgate Rd
- 25 Barkland Dr
