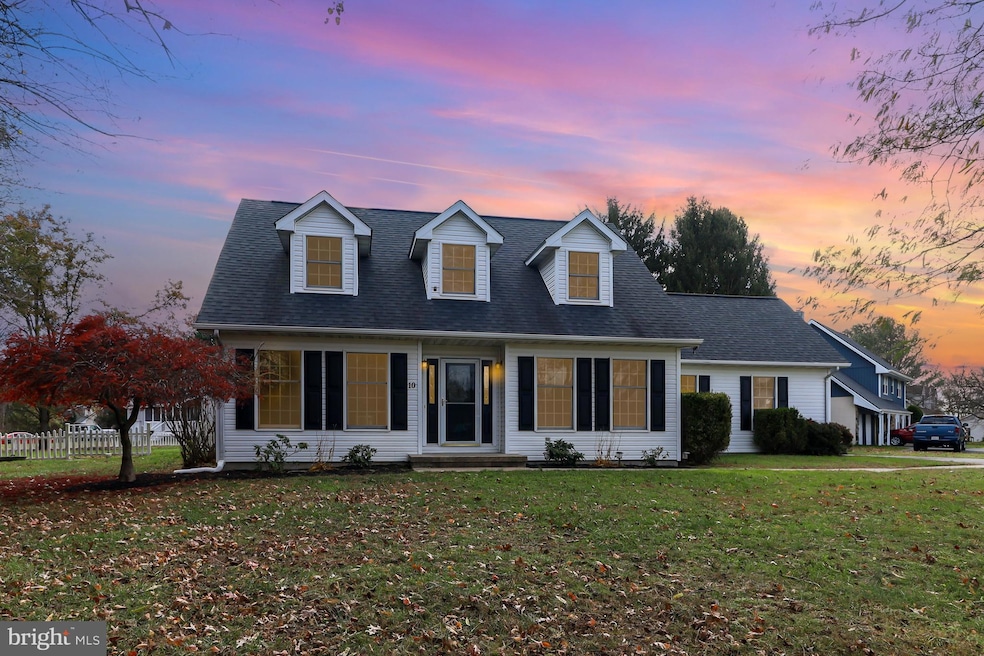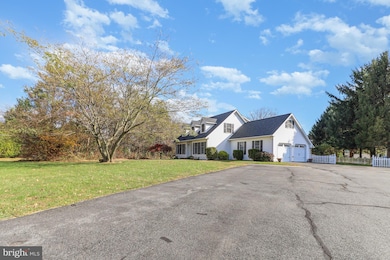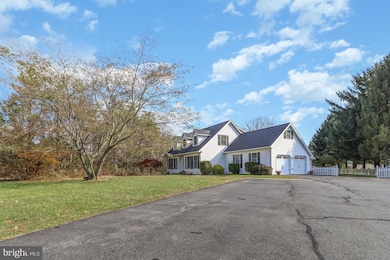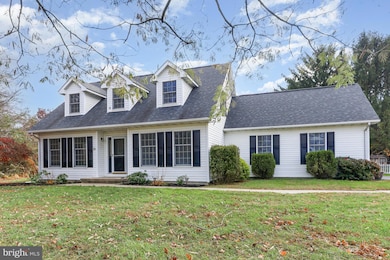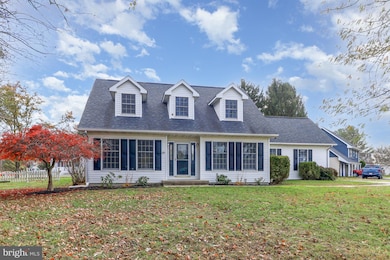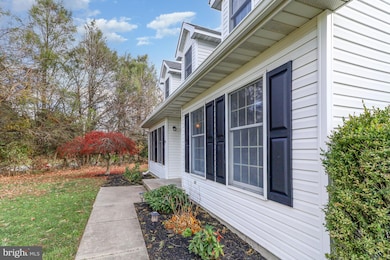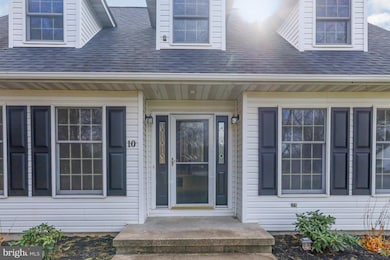10 Hunt Valley Dr Elkton, MD 21921
Estimated payment $2,886/month
Highlights
- Hot Property
- Cape Cod Architecture
- Backs to Trees or Woods
- Open Floorplan
- Deck
- Space For Rooms
About This Home
This charming home was remodeled in 2025 and is ready for new owners to come and enjoy. Home features 4 bedrooms and 2 1/2 bathrooms. The main level features a primary bedroom with attached full bathroom. Three remodeled bedrooms, featuring new carpet and paint, and a full bathroom are located upstairs for additional space and functionality..The spacious kitchen has been beautifully updated with new kitchen cabinets throughout, granite counter tops, and new stainless steel appliances. The main level has beautiful new LVP flooring . Recent updates include: New insulated garage doors with opener, paint, carpet, trim, hardware, LVP, light fixtures, plumbing fixtures/toilets/vanities, and pressure tank. Experience tranquil living with easy access to Fair Hill International and nature trails. This property is conveniently located just minutes from Newark and the University of Delaware, and major commuter routes to DE, PA, I95 and RT40. The seller is offering a one year home warranty.
Home Details
Home Type
- Single Family
Est. Annual Taxes
- $3,329
Year Built
- Built in 1991 | Remodeled in 2025
Lot Details
- 0.8 Acre Lot
- Back Yard Fenced
- Landscaped
- Corner Lot
- Backs to Trees or Woods
- Property is in excellent condition
- Property is zoned RR
Parking
- 2 Car Attached Garage
- 4 Driveway Spaces
- Side Facing Garage
- Garage Door Opener
- Off-Street Parking
Home Design
- Cape Cod Architecture
- Block Foundation
- Architectural Shingle Roof
- Vinyl Siding
Interior Spaces
- 1,563 Sq Ft Home
- Property has 3 Levels
- Open Floorplan
- Ceiling Fan
- Recessed Lighting
- Six Panel Doors
- Entrance Foyer
- Living Room
- Formal Dining Room
- Den
- Bonus Room
- Laundry Room
Kitchen
- Eat-In Kitchen
- Electric Oven or Range
- Microwave
- Dishwasher
- Stainless Steel Appliances
- Upgraded Countertops
Flooring
- Carpet
- Luxury Vinyl Plank Tile
Bedrooms and Bathrooms
- En-Suite Bathroom
Unfinished Basement
- Basement Fills Entire Space Under The House
- Connecting Stairway
- Interior and Exterior Basement Entry
- Sump Pump
- Space For Rooms
- Laundry in Basement
Outdoor Features
- Deck
- Screened Patio
Schools
- Kenmore Elementary School
- Cherry Hill Middle School
- Rising Sun High School
Utilities
- Central Air
- Heat Pump System
- Vented Exhaust Fan
- Well
- Electric Water Heater
- On Site Septic
- Cable TV Available
Community Details
- No Home Owners Association
- Foxcatcher At Fairhill Subdivision
Listing and Financial Details
- Tax Lot 14
- Assessor Parcel Number 0804030559
Map
Home Values in the Area
Average Home Value in this Area
Tax History
| Year | Tax Paid | Tax Assessment Tax Assessment Total Assessment is a certain percentage of the fair market value that is determined by local assessors to be the total taxable value of land and additions on the property. | Land | Improvement |
|---|---|---|---|---|
| 2025 | $3,495 | $313,900 | $88,400 | $225,500 |
| 2024 | $2,896 | $298,733 | $0 | $0 |
| 2023 | $2,448 | $283,567 | $0 | $0 |
| 2022 | $60 | $268,400 | $88,400 | $180,000 |
| 2021 | $59 | $267,133 | $0 | $0 |
| 2020 | $60 | $265,867 | $0 | $0 |
| 2019 | $60 | $264,600 | $88,400 | $176,200 |
| 2018 | $60 | $257,900 | $0 | $0 |
| 2017 | $60 | $251,200 | $0 | $0 |
| 2016 | $60 | $244,500 | $0 | $0 |
| 2015 | $60 | $244,500 | $0 | $0 |
| 2014 | $30 | $244,500 | $0 | $0 |
Property History
| Date | Event | Price | List to Sale | Price per Sq Ft | Prior Sale |
|---|---|---|---|---|---|
| 11/16/2025 11/16/25 | For Sale | $495,000 | +47.8% | $317 / Sq Ft | |
| 04/17/2025 04/17/25 | Sold | $335,000 | -- | $158 / Sq Ft | View Prior Sale |
| 04/05/2025 04/05/25 | Pending | -- | -- | -- |
Purchase History
| Date | Type | Sale Price | Title Company |
|---|---|---|---|
| Deed | $335,000 | Kirsh Title | |
| Deed | $335,000 | Kirsh Title | |
| Deed | $344,900 | -- | |
| Deed | $344,900 | Key Title | |
| Deed | $344,900 | -- | |
| Deed | $159,900 | -- | |
| Deed | $151,100 | -- |
Mortgage History
| Date | Status | Loan Amount | Loan Type |
|---|---|---|---|
| Previous Owner | $68,950 | Stand Alone Second | |
| Previous Owner | $275,900 | Adjustable Rate Mortgage/ARM | |
| Previous Owner | $275,900 | Adjustable Rate Mortgage/ARM | |
| Previous Owner | $72,000 | No Value Available | |
| Closed | -- | No Value Available |
Source: Bright MLS
MLS Number: MDCC2019666
APN: 04-030559
- 4350 Telegraph Rd
- 672 Training Center Dr
- 169 Providence Rd
- 3044 Singerly Rd
- Tolchester II Plan at Fletchwood Station
- Aspen Plan at Fletchwood Station
- Augusta – Fletchwood Station Plan at Fletchwood Station
- Hampton II - Fletchwood Station Plan at Fletchwood Station
- 602 Kensington Dr
- 60 Chase Cir
- 3160 Telegraph Rd
- 104 Marlyn Dr
- 24 Sunnydell Rd
- 1189 Leeds Rd
- 54 Mccormick Way
- 501 Elbow Ln
- 4043 Blue Ball Rd
- 0 Singerly Rd
- 53 Buckwheat Run Rd
- 3317 Appleton Rd
- 402 Vixen Place
- 27 Doris Dr Unit 27B
- 863 Lombard Rd
- 363 Chickory Way
- 104 W Shetland Ct
- 367 Fletchwood Rd
- 904 Rahway Dr
- 1600 W Creek Village Dr
- 716 Fiske Ln
- 56 Arbour Ct
- 22 Julie Ln
- 305 Radcliffe Dr
- 490 Stamford Dr
- 703 Bent Ln
- 19 Doe Dr
- 16 Doe Dr
- 501 Hamlet Way
- 100 Christina Mill Dr
- 4301 Stonegate Blvd
- 9 Thorn Ln
