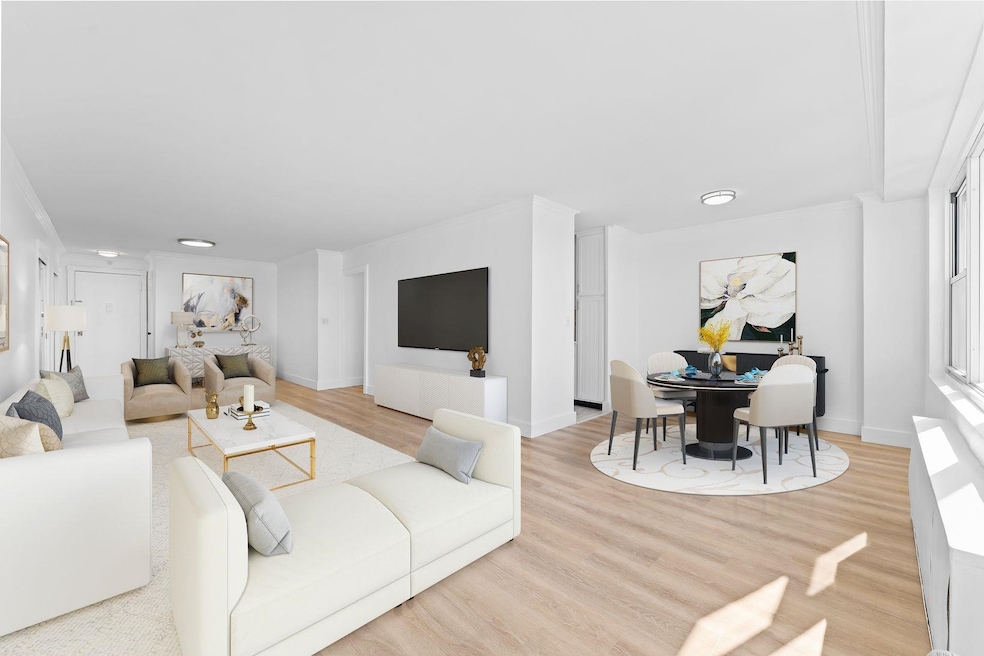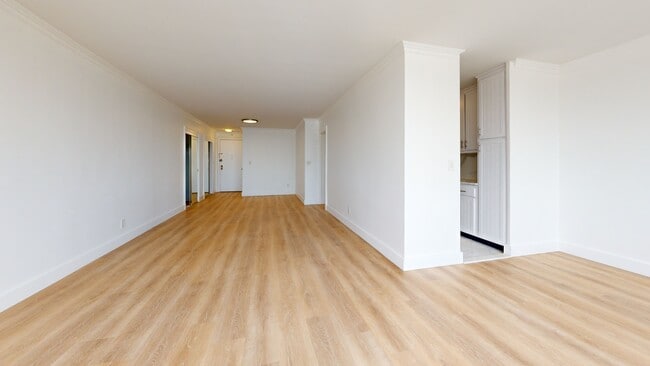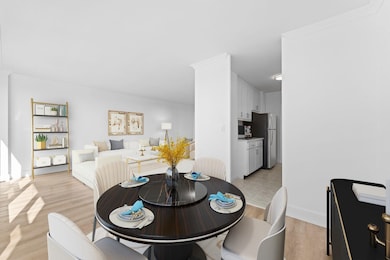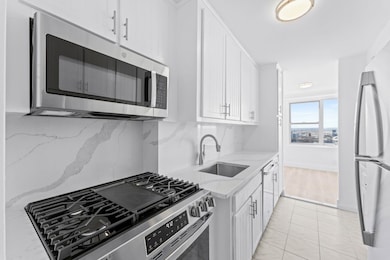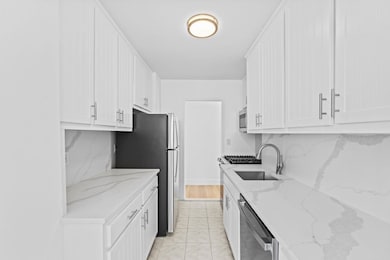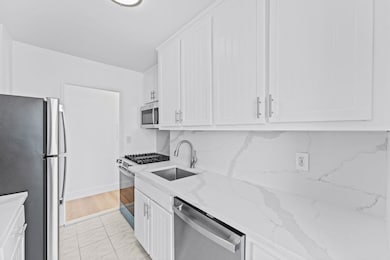
Estimated payment $4,757/month
Highlights
- Doorman
- Fitness Center
- Wood Flooring
- Liberty High School Rated A-
- Property is near a park
- Community Pool
About This Home
Stunning 17th-floor corner Penthouse, boasting stunning panoramic views of the Jersey City skyline. This recently updated home features a renovated kitchen with Carrara quartz countertops, a top-of-the-line GE stainless steel appliance package, and an abundance of cabinet storage. The spacious living/dining rooms are perfect for entertaining and flooded with natural light through a wall of large windows. Bedrooms are large, with the primary bedroom featuring an en-suite bath. Additional highlights include brand new flooring throughout, updated bathrooms, and tons of closet storage. Centrally located just 4 blocks from the JSQ PATH, this home offers easy access to NYC and all that Journal Square has to offer. Building amenities include concierge, children's park, swimming pool, and gym. HOA fees include: heat, hot & cold water, and cooking gas. Make this truly spectacular apartment your new home in the sky!
Property Details
Home Type
- Condominium
Est. Annual Taxes
- $8,790
HOA Fees
- $856 Monthly HOA Fees
Parking
- 1 Parking Space
Interior Spaces
- 1,254 Sq Ft Home
- Living Room
- Dining Room
- Wood Flooring
- Intercom
Kitchen
- Gas Oven or Range
- Microwave
- Dishwasher
Bedrooms and Bathrooms
- 2 Main Level Bedrooms
- 2 Full Bathrooms
Location
- Property is near a park
- Property is near public transit
- Property is near schools
- Property is near shops
- Property is near a bus stop
Utilities
- Cooling System Mounted In Outer Wall Opening
- Radiator
Community Details
Overview
- Association fees include heat, water, gas, hot water
Amenities
- Doorman
- Recreation Room
- Laundry Facilities
- Elevator
Recreation
- Community Playground
Building Details
- Security
Matterport 3D Tour
Floorplan
Map
About This Building
Home Values in the Area
Average Home Value in this Area
Tax History
| Year | Tax Paid | Tax Assessment Tax Assessment Total Assessment is a certain percentage of the fair market value that is determined by local assessors to be the total taxable value of land and additions on the property. | Land | Improvement |
|---|---|---|---|---|
| 2025 | $9,200 | $412,000 | $80,000 | $332,000 |
| 2024 | $7,422 | $412,000 | $80,000 | $332,000 |
| 2023 | $7,422 | $330,300 | $80,000 | $250,300 |
| 2022 | $6,996 | $330,300 | $80,000 | $250,300 |
| 2021 | $5,298 | $330,300 | $80,000 | $250,300 |
| 2020 | $5,318 | $330,300 | $80,000 | $250,300 |
| 2019 | $5,087 | $330,300 | $80,000 | $250,300 |
| 2018 | $1,321 | $330,300 | $80,000 | $250,300 |
| 2017 | $6,926 | $88,800 | $8,400 | $80,400 |
| 2016 | $6,838 | $88,800 | $8,400 | $80,400 |
| 2015 | $6,644 | $88,800 | $8,400 | $80,400 |
| 2014 | $6,601 | $88,800 | $8,400 | $80,400 |
Property History
| Date | Event | Price | List to Sale | Price per Sq Ft |
|---|---|---|---|---|
| 11/22/2025 11/22/25 | For Sale | $599,900 | -- | $478 / Sq Ft |
Purchase History
| Date | Type | Sale Price | Title Company |
|---|---|---|---|
| Deed | $531,000 | Mega Title | |
| Deed | $531,000 | Mega Title | |
| Deed | -- | -- |
Mortgage History
| Date | Status | Loan Amount | Loan Type |
|---|---|---|---|
| Open | $424,800 | New Conventional | |
| Closed | $424,800 | New Conventional |
About the Listing Agent

Paul is a highly experienced real estate professional with more than 16 years of expertise, committed to assisting clients in achieving their real estate objectives. In addition to his proficiency in real estate, he is a skilled relationship builder, dedicated to protecting both your short-term and long-term interests.
A native of New Jersey, Paul possesses extensive local knowledge. He maintains a broad network of real estate connections, which provide him with a distinct competitive
Paul K.'s Other Listings
Source: Hudson County MLS
MLS Number: 250023908
APN: 06-06502-0000-00014-0000-C0111
- 10 Huron Ave Unit 9N
- 10 Huron Ave Unit 6B
- 10 Huron Ave Unit 11D
- 201 Saint Pauls Ave Unit 8F
- 201 St Pauls Ave Unit 8F
- 201 St Paul Ave Unit 8F
- 225 St Pauls Ave Unit 8M
- 225 St Pauls Ave Unit 9M
- 225 St Pauls Ave Unit 8L
- 225 St Pauls Ave Unit 1S
- 225 St Pauls Ave Unit 4R
- 225 St Pauls Ave Unit 4J
- 201 St Pauls Ave Unit 4W
- 201 St Pauls Ave Unit 5K
- 201 St Pauls Ave Unit 12G
- 64 Cottage St
- 270 Saint Pauls Ave Unit 4
- 65 van Reipen Ave
- 47 van Reipen Ave
- 75 Liberty Ave Unit B17
- 10 Huron Ave Unit 11D
- 225 St Pauls Ave Unit 7B
- 225 Saint Pauls Ave Unit 9N
- 225 Saint Pauls Ave Unit 9N
- 225 Saint Pauls Ave Unit 9N
- 201 St Pauls Ave Unit 3W
- 201 St Pauls Ave Unit 1G
- 244 St Paul's Ave
- 2982 John F. Kennedy Blvd Unit 2
- 765 Newark Ave Unit 1
- 56 Cottage St Unit 402
- 19 Skillman Ave Unit 2
- 201 Saint Pauls Ave Unit 3W
- 201 Saint Pauls Ave Unit 3W
- 201 Saint Pauls Ave Unit 3W
- 22 Liberty Ave Unit 2B
- 785 Newark Ave Unit 2
- 26 van Reipen Ave
- 2935 John F. Kennedy Blvd
- 150 Van Winkle Ave Unit 1
