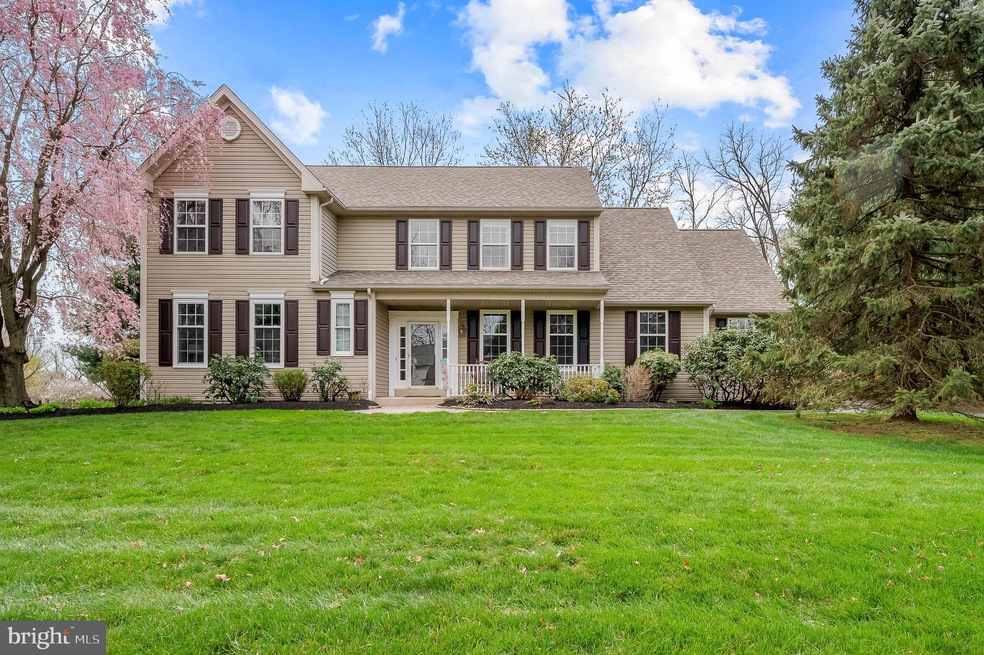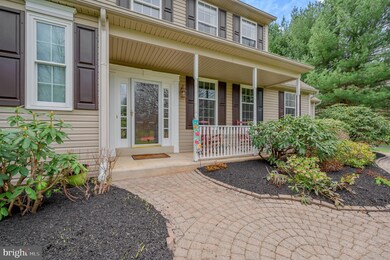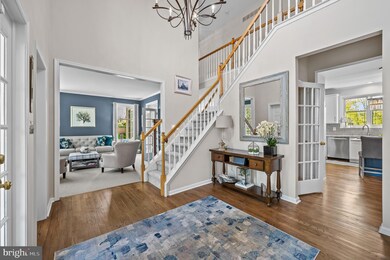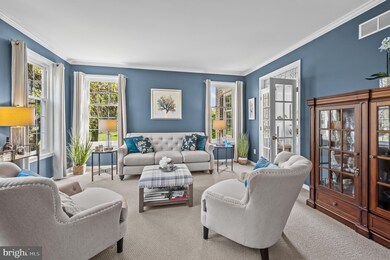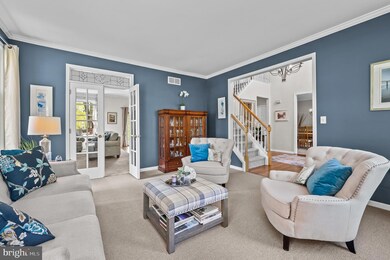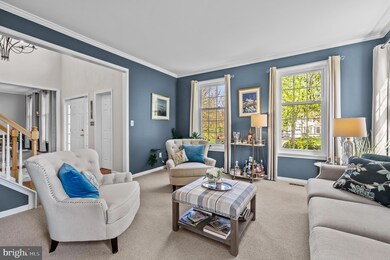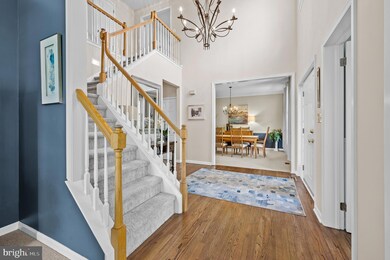
10 Jack Reynolds Way Avondale, PA 19311
Estimated Value: $648,000 - $691,000
Highlights
- Recreation Room
- Traditional Architecture
- No HOA
- Fred S Engle Middle School Rated A-
- 1 Fireplace
- Home Gym
About This Home
As of June 2023In a community comprised of remarkable homes, this property proves that first impressions count. At seemingly every turn, this beautiful residence offers captivating details, many of which blend the formal and informal and the interior with the exterior. Immediately, visitors feel a sense of expansiveness, beginning with the two-story foyer which features a dramatic turned staircase. Rich hardwood floors, beautiful French doors, and elegant moldings link the spacious rooms. Spend time with family and friends in the inviting family room with gas fireplace. Cooks will love the stylish, updated kitchen with 42' cabinets, subway tile backsplash, center island with seating, and high-end stainless-steel appliances. The breakfast room is open to the kitchen and features sliding glass doors that highlight the sweeping views of the surrounding landscape. Formal living and dining rooms, powder room, laundry room and access to the 3-car garage completes the main level. A butterfly staircase leads to the upper level which presents a luxurious owner’s retreat. This sumptuous space boasts a walk-in closet and beautifully updated bathroom with a double vanity, oversized soaking tub and tiled shower. Three additional bedrooms are all generously sized and share an updated hall bath. Indeed, there is no lack of space in this home as it also includes a finished lower level with spacious recreation room and an exercise room. The perfect home for those who appreciate space both inside and out, this home rests on a truly stunning 1-acre lot with gorgeous views of the beautiful rolling hills of Southern Chester County.
Home Details
Home Type
- Single Family
Est. Annual Taxes
- $8,443
Year Built
- Built in 1997
Lot Details
- 1 Acre Lot
Parking
- 3 Car Attached Garage
- Side Facing Garage
Home Design
- Traditional Architecture
- Aluminum Siding
- Vinyl Siding
- Concrete Perimeter Foundation
Interior Spaces
- 3,592 Sq Ft Home
- Property has 2 Levels
- 1 Fireplace
- Family Room
- Living Room
- Dining Room
- Recreation Room
- Home Gym
- Laundry Room
- Finished Basement
Bedrooms and Bathrooms
- 4 Bedrooms
- En-Suite Primary Bedroom
Schools
- Avon Grove Middle School
- Avon Grove High School
Utilities
- 90% Forced Air Heating and Cooling System
- Propane Water Heater
- On Site Septic
Community Details
- No Home Owners Association
- Ashland Woods Subdivision
Listing and Financial Details
- Tax Lot 0028.2100
- Assessor Parcel Number 59-11 -0028.2100
Ownership History
Purchase Details
Purchase Details
Home Financials for this Owner
Home Financials are based on the most recent Mortgage that was taken out on this home.Purchase Details
Home Financials for this Owner
Home Financials are based on the most recent Mortgage that was taken out on this home.Purchase Details
Home Financials for this Owner
Home Financials are based on the most recent Mortgage that was taken out on this home.Similar Homes in Avondale, PA
Home Values in the Area
Average Home Value in this Area
Purchase History
| Date | Buyer | Sale Price | Title Company |
|---|---|---|---|
| Peter Edward Stevens And Susan Andrea Stevens | -- | None Listed On Document | |
| Peter Edward Stevens And Susan Andrea Stevens | -- | None Listed On Document | |
| Livington Ross | -- | -- | |
| Livington Ross | $300,000 | -- | |
| Creese Dennis C | $225,000 | -- |
Mortgage History
| Date | Status | Borrower | Loan Amount |
|---|---|---|---|
| Previous Owner | Livington Ross | $135,500 | |
| Previous Owner | Livington Ross | $15,000 | |
| Previous Owner | Livington Ross | $230,000 | |
| Previous Owner | Livington Ross | $240,000 | |
| Previous Owner | Creese Dennis C | $181,600 | |
| Closed | Livington Ross | $25,000 |
Property History
| Date | Event | Price | Change | Sq Ft Price |
|---|---|---|---|---|
| 06/23/2023 06/23/23 | Sold | $665,000 | 0.0% | $185 / Sq Ft |
| 05/09/2023 05/09/23 | Price Changed | $665,000 | +11.8% | $185 / Sq Ft |
| 05/08/2023 05/08/23 | Pending | -- | -- | -- |
| 05/05/2023 05/05/23 | For Sale | $595,000 | -- | $166 / Sq Ft |
Tax History Compared to Growth
Tax History
| Year | Tax Paid | Tax Assessment Tax Assessment Total Assessment is a certain percentage of the fair market value that is determined by local assessors to be the total taxable value of land and additions on the property. | Land | Improvement |
|---|---|---|---|---|
| 2024 | $8,623 | $211,610 | $47,480 | $164,130 |
| 2023 | $8,443 | $211,610 | $47,480 | $164,130 |
| 2022 | $8,321 | $211,610 | $47,480 | $164,130 |
| 2021 | $8,149 | $211,610 | $47,480 | $164,130 |
| 2020 | $7,878 | $211,610 | $47,480 | $164,130 |
| 2019 | $7,683 | $211,610 | $47,480 | $164,130 |
| 2018 | $7,489 | $211,610 | $47,480 | $164,130 |
| 2017 | $7,334 | $211,610 | $47,480 | $164,130 |
| 2016 | $6,039 | $211,610 | $47,480 | $164,130 |
| 2015 | $6,039 | $211,610 | $47,480 | $164,130 |
| 2014 | $6,039 | $211,610 | $47,480 | $164,130 |
Agents Affiliated with this Home
-
Jan Patrick

Seller's Agent in 2023
Jan Patrick
Compass RE
(302) 757-4010
267 Total Sales
-
Rory Burkhart

Buyer's Agent in 2023
Rory Burkhart
EXP Realty, LLC
(610) 470-6131
351 Total Sales
Map
Source: Bright MLS
MLS Number: PACT2044432
APN: 59-011-0028.2100
- 4 Sullivan Chase Dr
- 1935 Garden Station Rd
- 301 Whitestone Rd
- 130 Waterfall Ln
- 125 Maloney Terrace
- 103 Dylan Cir
- 607 Martin Dr
- 314 Dawnwood Dr
- 167 Ellicott Rd
- 38 Angelica Dr
- 179 Ellicott Rd
- 183 Ellicott Rd
- 1 Picket Ln
- 6 Letchworth Ln
- 175 Ellicott Rd
- 542 Auburn Rd
- 12 Rushford Place
- 228 Schoolhouse Rd
- 101 Stonegate Dr
- 231 Laurel Bridge Rd
- 10 Jack Reynolds Way
- 11 Jack Reynolds Way
- 9 Jack Reynolds Way
- 5 Jack Reynolds Way
- 8 Jack Reynolds Way
- 265 Auburn Rd
- 305 Auburn Rd
- 211 Auburn Rd
- 6 Jack Reynolds Way
- 7 Jack Reynolds Way
- 4 Jack Reynolds Way
- 84 Bell Ln
- 157 Auburn Rd
- 349 Auburn Rd
- 12 Jack Reynolds Way
- 10 Bell Ln
- 3 Jack Reynolds Way
- 78 Bell Ln
- 107 Auburn Rd
- 360 Auburn Rd
