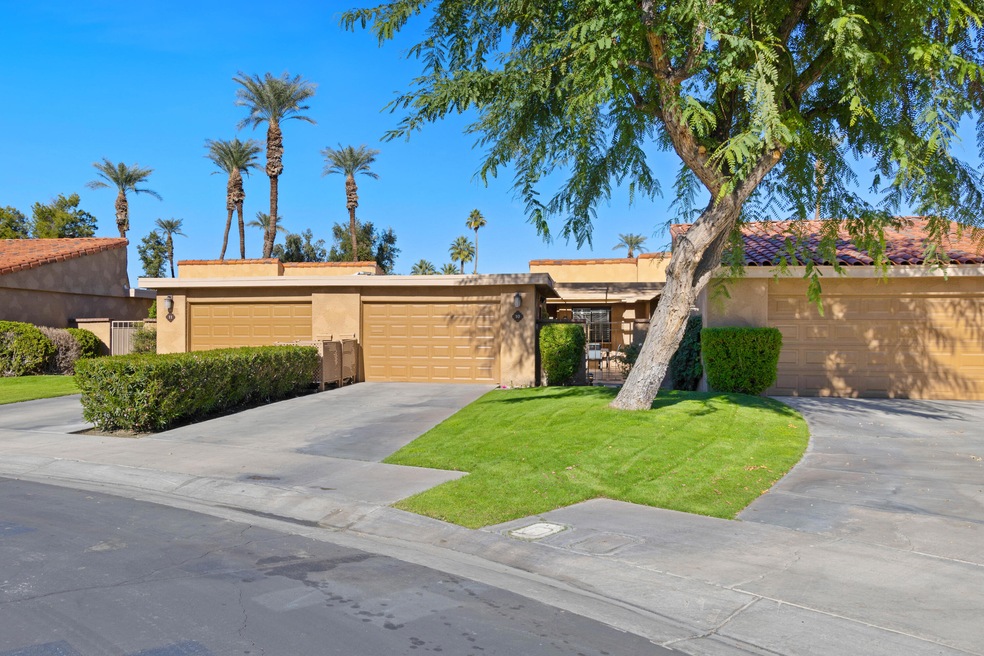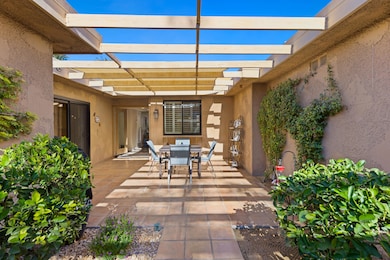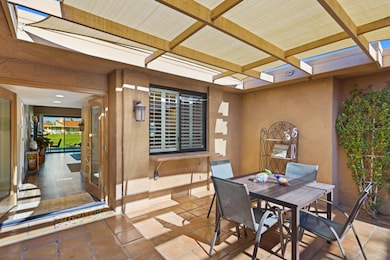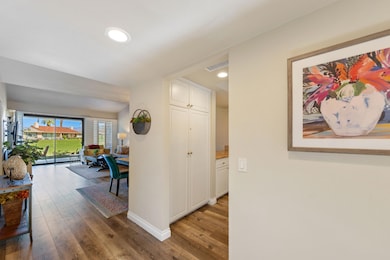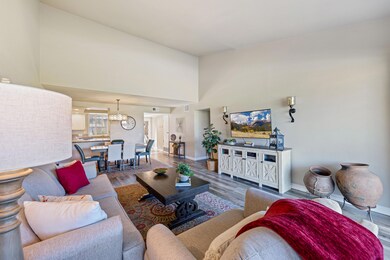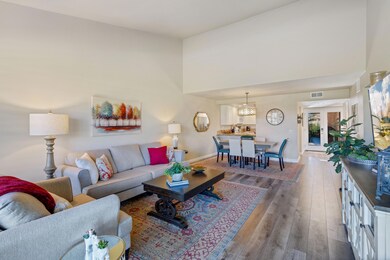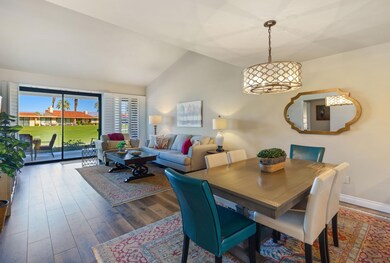
10 La Cerra Cir Rancho Mirage, CA 92270
Sunrise Country Club NeighborhoodHighlights
- On Golf Course
- Gated Community
- Clubhouse
- Fitness Center
- Community Lake
- Vaulted Ceiling
About This Home
As of February 2025Great location in Cul-de-sac and close to pool and spa. Important upgrades include new Milgard windows and doors (2021), new A/C, Heating, new Water Heater (2023) and new Garage opener. This turnkey furnished, 2 bedroom and 2 bath condo overlooks the 8th Fairway from a lovely shaded back patio. A Granite Counter kitchen has a pass through window to the spacious front courtyard that is landscaped with a drip system for the hedges and flowers. The condo has a very comfortable vibe for relaxing, watching the game and entertaining. There are high ceilings in the living room and large windows overlooking the golf course. Sunrise Country Club in Rancho Mirage (Member owned!) is considered one of the ''friendliest'' Clubs in the Coachella Valley. Featuring Golf, Fitness Center, Tennis/Pickleball Courts, Bocce Ball, Clubhouse with Fine Dining, a Casual Grille and The ''Mixx'' where everybody knows your name. Tons of social activities and fun events. Golf Membership is separate (super affordable!) but all other amenities are included with HOA fee: 24 hour Guard Gate, Cable, WiFi, trash, common area landscaping including front of condo, 19 pools and spas, roofs and facia, and driveways. There's quite a bit offered here in this peaceful and quiet desert community.
Property Details
Home Type
- Condominium
Est. Annual Taxes
- $3,631
Year Built
- Built in 1975
Lot Details
- On Golf Course
- Cul-De-Sac
- South Facing Home
- Wrought Iron Fence
- Stucco Fence
- Landscaped
- Sprinkler System
HOA Fees
- $1,055 Monthly HOA Fees
Property Views
- Golf Course
- Mountain
Home Design
- Slab Foundation
- Tile Roof
- Foam Roof
- Stucco Exterior
Interior Spaces
- 1,320 Sq Ft Home
- 1-Story Property
- Furnished
- Vaulted Ceiling
- Recessed Lighting
- Shutters
- Double Door Entry
- Sliding Doors
- Great Room
- Combination Dining and Living Room
Kitchen
- Electric Oven
- Electric Cooktop
- Recirculated Exhaust Fan
- <<microwave>>
- Dishwasher
- Granite Countertops
- Disposal
Flooring
- Carpet
- Tile
Bedrooms and Bathrooms
- 2 Bedrooms
- Walk-In Closet
- Remodeled Bathroom
- Shower Only
Laundry
- Laundry in Garage
- Dryer
- Washer
Parking
- 1 Car Attached Garage
- Garage Door Opener
- Driveway
- Guest Parking
Utilities
- Forced Air Heating and Cooling System
- Heating System Uses Natural Gas
- Underground Utilities
- 220 Volts in Garage
- Cable TV Available
Additional Features
- No Interior Steps
- Enclosed patio or porch
- Ground Level
Listing and Financial Details
- Assessor Parcel Number 684501030
Community Details
Overview
- Association fees include clubhouse, trash, sewer, security, earthquake insurance, cable TV
- Sunrise Country Club Subdivision
- On-Site Maintenance
- Community Lake
- Greenbelt
Amenities
- Clubhouse
- Banquet Facilities
- Meeting Room
- Card Room
Recreation
- Golf Course Community
- Tennis Courts
- Sport Court
- Bocce Ball Court
- Fitness Center
Pet Policy
- Pet Restriction
Security
- Resident Manager or Management On Site
- Controlled Access
- Gated Community
Ownership History
Purchase Details
Home Financials for this Owner
Home Financials are based on the most recent Mortgage that was taken out on this home.Purchase Details
Home Financials for this Owner
Home Financials are based on the most recent Mortgage that was taken out on this home.Purchase Details
Similar Homes in the area
Home Values in the Area
Average Home Value in this Area
Purchase History
| Date | Type | Sale Price | Title Company |
|---|---|---|---|
| Grant Deed | $498,000 | Wfg National Title | |
| Grant Deed | $226,000 | Orange Coast Title Company | |
| Interfamily Deed Transfer | -- | None Available |
Property History
| Date | Event | Price | Change | Sq Ft Price |
|---|---|---|---|---|
| 02/28/2025 02/28/25 | Sold | $498,000 | 0.0% | $377 / Sq Ft |
| 02/27/2025 02/27/25 | Pending | -- | -- | -- |
| 02/10/2025 02/10/25 | For Sale | $498,000 | +120.4% | $377 / Sq Ft |
| 01/04/2019 01/04/19 | Sold | $226,000 | -5.4% | $171 / Sq Ft |
| 12/14/2018 12/14/18 | Pending | -- | -- | -- |
| 12/03/2018 12/03/18 | For Sale | $239,000 | -- | $181 / Sq Ft |
Tax History Compared to Growth
Tax History
| Year | Tax Paid | Tax Assessment Tax Assessment Total Assessment is a certain percentage of the fair market value that is determined by local assessors to be the total taxable value of land and additions on the property. | Land | Improvement |
|---|---|---|---|---|
| 2023 | $3,631 | $242,314 | $80,413 | $161,901 |
| 2022 | $3,557 | $237,564 | $78,837 | $158,727 |
| 2021 | $3,468 | $232,907 | $77,292 | $155,615 |
| 2020 | $3,305 | $230,520 | $76,500 | $154,020 |
| 2019 | $3,253 | $226,000 | $45,000 | $181,000 |
| 2018 | $3,251 | $232,810 | $48,494 | $184,316 |
| 2017 | $3,204 | $228,246 | $47,544 | $180,702 |
| 2016 | $3,117 | $223,771 | $46,612 | $177,159 |
| 2015 | $3,015 | $220,412 | $45,913 | $174,499 |
| 2014 | $2,992 | $216,096 | $45,014 | $171,082 |
Agents Affiliated with this Home
-
Nanci Mavar
N
Seller's Agent in 2025
Nanci Mavar
Mavar Realty
(949) 500-0494
6 in this area
47 Total Sales
-
Beth Cummins

Buyer's Agent in 2025
Beth Cummins
Compass
(636) 248-3493
1 in this area
78 Total Sales
-
Encore Premier Group

Seller's Agent in 2019
Encore Premier Group
Bennion Deville Homes
(760) 328-8898
97 in this area
311 Total Sales
-
David Cardoza

Seller Co-Listing Agent in 2019
David Cardoza
Bennion Deville Homes Sunrise Country Club
(760) 565-1409
99 in this area
114 Total Sales
-
N
Buyer's Agent in 2019
NonMember AgentDefault
NonMember OfficeDefault
Map
Source: California Desert Association of REALTORS®
MLS Number: 219124528
APN: 684-501-030
