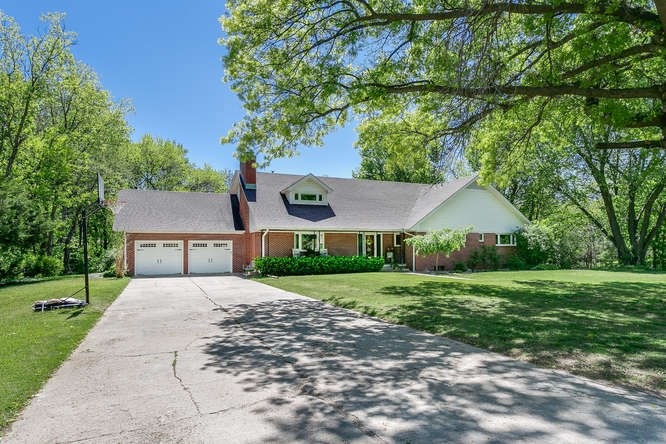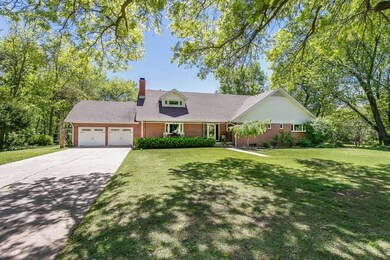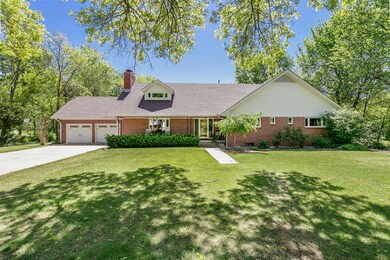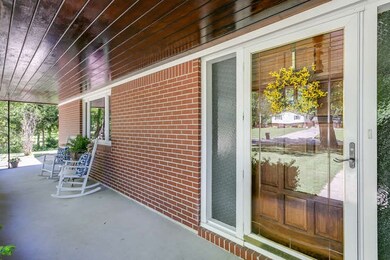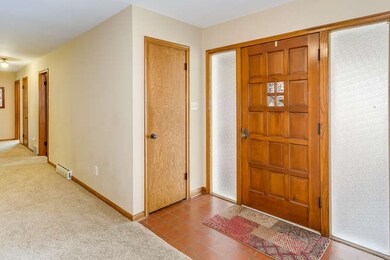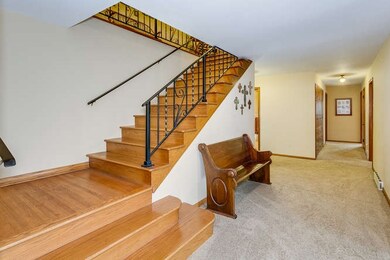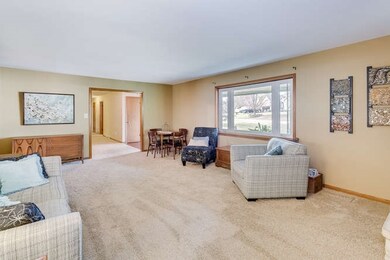
10 Lake Dr Mulvane, KS 67110
Highlights
- 1.32 Acre Lot
- Stream or River on Lot
- Wood Flooring
- Family Room with Fireplace
- Traditional Architecture
- Main Floor Primary Bedroom
About This Home
As of March 2021One of a kind, Stately home on 1.5 Acres in Mulvane. Easy access to K-15 and Derby. Mature trees and Dry creek. 6 BEDROOMS! Main Floor Formal Living room with Fireplace and Main Floor Family room with Fireplace, Main Floor Laundry Room and 3 Bedrooms. Kitchen has been nicely remodeled with Granite Counter tops and Tile Floors. Upstairs Boosts 3 more Large Bedrooms! Full Finished Basement! Spacious Covered Front Porch and Screened In Porch on Back. 11x16 shed. New Energy Efficient Windows Installed throughout home 2008
Last Agent to Sell the Property
Berkshire Hathaway PenFed Realty License #SP00051331 Listed on: 12/02/2016

Home Details
Home Type
- Single Family
Est. Annual Taxes
- $3,654
Year Built
- Built in 1962
Lot Details
- 1.32 Acre Lot
- Irrigation
Home Design
- Traditional Architecture
- Brick or Stone Mason
- Composition Roof
- Vinyl Siding
Interior Spaces
- 1.5-Story Property
- Ceiling Fan
- Multiple Fireplaces
- Wood Burning Fireplace
- Attached Fireplace Door
- Gas Fireplace
- Window Treatments
- Family Room with Fireplace
- Family Room Off Kitchen
- Living Room with Fireplace
- Game Room
- Screened Porch
- Wood Flooring
Kitchen
- Oven or Range
- Electric Cooktop
- Dishwasher
- Disposal
Bedrooms and Bathrooms
- 6 Bedrooms
- Primary Bedroom on Main
- 3 Full Bathrooms
- Dual Vanity Sinks in Primary Bathroom
- Shower Only
Laundry
- Laundry Room
- Laundry on main level
- 220 Volts In Laundry
Finished Basement
- Basement Fills Entire Space Under The House
- Basement Windows
Home Security
- Storm Windows
- Storm Doors
Parking
- 2 Car Attached Garage
- Garage Door Opener
Outdoor Features
- Stream or River on Lot
- Patio
- Storm Cellar or Shelter
- Rain Gutters
Location
- Flood Insurance May Be Required
Schools
- Mulvane/Munson Elementary School
- Mulvane Middle School
- Mulvane High School
Utilities
- Electric Air Filter
- Humidifier
- Forced Air Heating and Cooling System
- Heating System Uses Gas
- Water Softener is Owned
Community Details
- Twin Lakes Estates Subdivision
Listing and Financial Details
- Assessor Parcel Number 20173-239300420200400
Ownership History
Purchase Details
Home Financials for this Owner
Home Financials are based on the most recent Mortgage that was taken out on this home.Purchase Details
Home Financials for this Owner
Home Financials are based on the most recent Mortgage that was taken out on this home.Purchase Details
Home Financials for this Owner
Home Financials are based on the most recent Mortgage that was taken out on this home.Purchase Details
Similar Homes in Mulvane, KS
Home Values in the Area
Average Home Value in this Area
Purchase History
| Date | Type | Sale Price | Title Company |
|---|---|---|---|
| Warranty Deed | -- | Security 1St Title Llc | |
| Warranty Deed | -- | Security First Title | |
| Interfamily Deed Transfer | -- | Kst | |
| Interfamily Deed Transfer | -- | -- |
Mortgage History
| Date | Status | Loan Amount | Loan Type |
|---|---|---|---|
| Open | $271,800 | New Conventional | |
| Previous Owner | $260,993 | VA | |
| Previous Owner | $49,000 | Stand Alone Second | |
| Previous Owner | $179,300 | New Conventional | |
| Previous Owner | $178,500 | New Conventional |
Property History
| Date | Event | Price | Change | Sq Ft Price |
|---|---|---|---|---|
| 03/26/2021 03/26/21 | Sold | -- | -- | -- |
| 02/25/2021 02/25/21 | Pending | -- | -- | -- |
| 02/19/2021 02/19/21 | For Sale | $300,000 | 0.0% | $65 / Sq Ft |
| 02/17/2021 02/17/21 | Off Market | -- | -- | -- |
| 08/06/2020 08/06/20 | For Sale | $300,000 | +13.2% | $65 / Sq Ft |
| 08/01/2017 08/01/17 | Sold | -- | -- | -- |
| 06/12/2017 06/12/17 | Pending | -- | -- | -- |
| 12/02/2016 12/02/16 | For Sale | $265,000 | -- | $57 / Sq Ft |
Tax History Compared to Growth
Tax History
| Year | Tax Paid | Tax Assessment Tax Assessment Total Assessment is a certain percentage of the fair market value that is determined by local assessors to be the total taxable value of land and additions on the property. | Land | Improvement |
|---|---|---|---|---|
| 2023 | $5,384 | $35,846 | $5,359 | $30,487 |
| 2022 | $5,350 | $35,846 | $5,060 | $30,786 |
| 2021 | $4,373 | $31,545 | $3,335 | $28,210 |
| 2020 | $4,214 | $30,690 | $3,335 | $27,355 |
| 2019 | $4,021 | $28,302 | $3,335 | $24,967 |
| 2018 | $3,799 | $27,601 | $2,484 | $25,117 |
| 2017 | $3,770 | $0 | $0 | $0 |
| 2016 | $3,672 | $0 | $0 | $0 |
| 2015 | $3,654 | $0 | $0 | $0 |
| 2014 | $3,571 | $0 | $0 | $0 |
Agents Affiliated with this Home
-
Mark Benefiel

Seller's Agent in 2021
Mark Benefiel
Exp Realty, LLC
(316) 680-7405
2 in this area
88 Total Sales
-
Matt Shaw

Buyer's Agent in 2021
Matt Shaw
Berkshire Hathaway PenFed Realty
(316) 393-0976
6 in this area
60 Total Sales
-
Tiffany Wells

Seller's Agent in 2017
Tiffany Wells
Berkshire Hathaway PenFed Realty
(316) 655-8110
14 in this area
375 Total Sales
-
Rick Hopper

Buyer's Agent in 2017
Rick Hopper
Berkshire Hathaway PenFed Realty
(620) 229-3590
2 in this area
722 Total Sales
Map
Source: South Central Kansas MLS
MLS Number: 528642
APN: 239-30-0-42-02-004.00
- 15 Circle Dr
- 1532 N Rockwood Blvd
- 1522 N Rockwood Blvd
- 158 Chestnut Dr
- 1211 Sunset Dr
- 408 E Woodfield Ave
- 1708 N Wedgewood Ct
- 622 Edgemoor Dr
- 722 Westview Dr
- 8 Willowdell Ct
- 1651 N Diamond Cir
- 1647 N Diamond Cir
- 1612 N Diamond Cir
- 1615 N Diamond Cir
- 10331 S 89th Cir E
- 1616 N Diamond Cir
- 108 Cedar St
- 1611 N Diamond Cir
- 1604 N Diamond Cir
- 1635 N Diamond Cir
