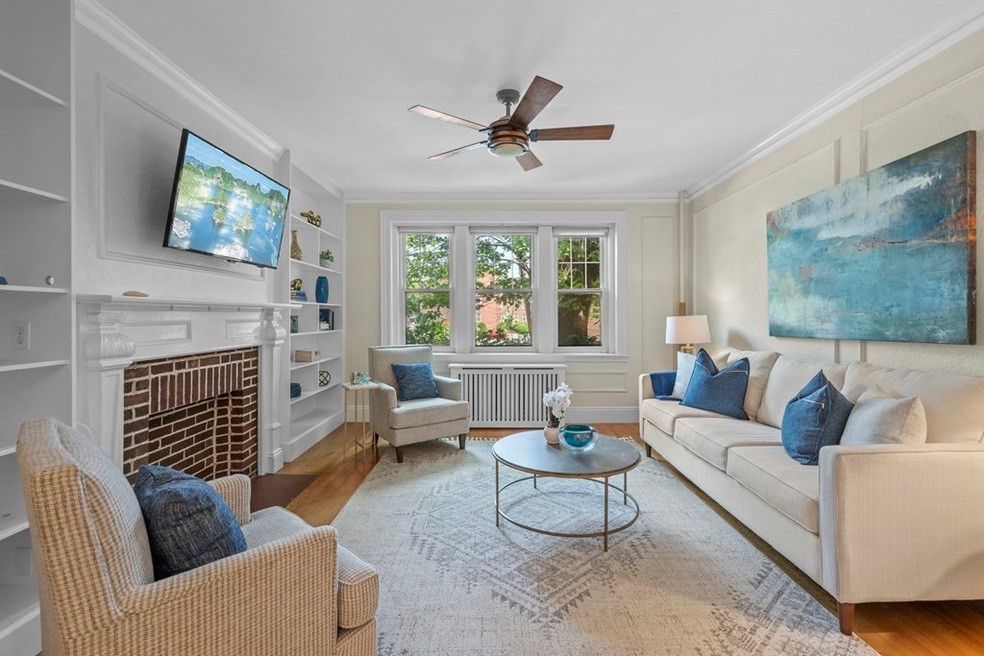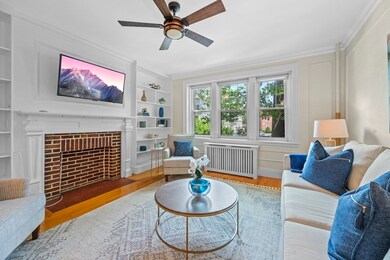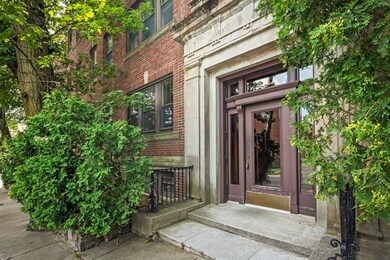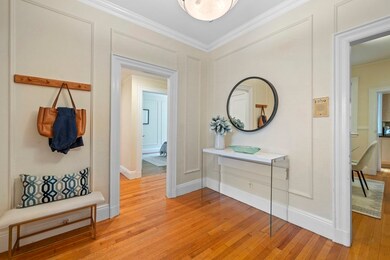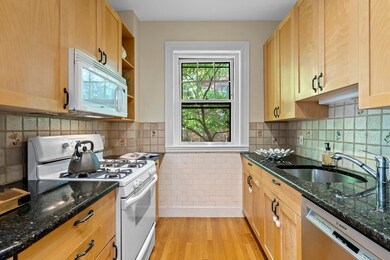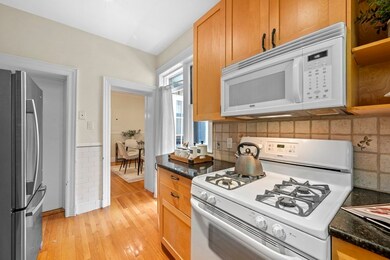
10 Lanark Rd Unit 1 Brookline, MA 02445
Cleveland Circle NeighborhoodHighlights
- Medical Services
- 3-minute walk to Englewood Avenue Station
- Wood Flooring
- John D. Runkle School Rated A
- Property is near public transit
- 5-minute walk to Jean B. Waldstein Playground
About This Home
As of August 2023This beautiful 2 bedroom condominium is in a prime location, ideally situated between Washington Square and Cleveland Circle. Nestled in close proximity to the B,C & D lines for convenience, Dean Park, shopping and restaurants, this home offers up everything you have been looking for this summer! Step inside to hardwood floors and high ceilings that run throughout. Walls of built in bookshelves frame the fireplace mantel in the large living room. A separate dining room off the kitchen allows for a large table, or even use it as flex space for an office! The fully applianced kitchen boasts tall wood cabinets, granite counters and gas cooking. 3 season living is at its best with a large, private enclosed screened in porch that has direct access into the common yard. Both bedrooms are equal in size, with a large walk in closet in between, which makes for a good roommate situation. In unit laundry, one full parking space and large private storage. Pet friendly and professionally managed.
Last Agent to Sell the Property
Keller Williams Realty Boston-Metro | Back Bay Listed on: 07/07/2023

Property Details
Home Type
- Condominium
Est. Annual Taxes
- $6,936
Year Built
- Built in 1930
HOA Fees
- $607 Monthly HOA Fees
Home Design
- Brick Exterior Construction
- Rubber Roof
Interior Spaces
- 1,054 Sq Ft Home
- 1-Story Property
- 1 Fireplace
- Wood Flooring
- Basement
Kitchen
- <<OvenToken>>
- Range<<rangeHoodToken>>
- Freezer
- Dishwasher
- Disposal
Bedrooms and Bathrooms
- 2 Bedrooms
- 1 Full Bathroom
Laundry
- Laundry in unit
- Dryer
- Washer
Parking
- 1 Car Parking Space
- Off-Street Parking
Location
- Property is near public transit
- Property is near schools
Utilities
- Window Unit Cooling System
- 1 Heating Zone
- Hot Water Heating System
Additional Features
- Covered patio or porch
- Fenced
Listing and Financial Details
- Assessor Parcel Number 32687
Community Details
Overview
- Association fees include heat, water, sewer, insurance, ground maintenance, snow removal
- 16 Units
- Mid-Rise Condominium
Amenities
- Medical Services
- Shops
- Laundry Facilities
Recreation
- Park
- Jogging Path
- Bike Trail
Pet Policy
- Pets Allowed
Ownership History
Purchase Details
Home Financials for this Owner
Home Financials are based on the most recent Mortgage that was taken out on this home.Purchase Details
Home Financials for this Owner
Home Financials are based on the most recent Mortgage that was taken out on this home.Similar Homes in the area
Home Values in the Area
Average Home Value in this Area
Purchase History
| Date | Type | Sale Price | Title Company |
|---|---|---|---|
| Deed | $700,000 | -- | |
| Deed | $200,000 | -- | |
| Deed | $200,000 | -- |
Mortgage History
| Date | Status | Loan Amount | Loan Type |
|---|---|---|---|
| Open | $400,000 | Purchase Money Mortgage | |
| Closed | $546,475 | Adjustable Rate Mortgage/ARM | |
| Closed | $560,000 | Adjustable Rate Mortgage/ARM | |
| Previous Owner | $100,000 | Unknown | |
| Previous Owner | $100,000 | No Value Available | |
| Previous Owner | $110,000 | Purchase Money Mortgage |
Property History
| Date | Event | Price | Change | Sq Ft Price |
|---|---|---|---|---|
| 08/18/2023 08/18/23 | Sold | $800,000 | +6.8% | $759 / Sq Ft |
| 07/09/2023 07/09/23 | Pending | -- | -- | -- |
| 07/07/2023 07/07/23 | For Sale | $749,000 | +7.0% | $711 / Sq Ft |
| 05/29/2018 05/29/18 | Sold | $700,000 | -5.4% | $664 / Sq Ft |
| 04/06/2018 04/06/18 | Pending | -- | -- | -- |
| 04/05/2018 04/05/18 | For Sale | $739,900 | 0.0% | $702 / Sq Ft |
| 02/13/2018 02/13/18 | Pending | -- | -- | -- |
| 02/07/2018 02/07/18 | For Sale | $739,900 | -- | $702 / Sq Ft |
Tax History Compared to Growth
Tax History
| Year | Tax Paid | Tax Assessment Tax Assessment Total Assessment is a certain percentage of the fair market value that is determined by local assessors to be the total taxable value of land and additions on the property. | Land | Improvement |
|---|---|---|---|---|
| 2025 | $6,756 | $684,500 | $0 | $684,500 |
| 2024 | $6,459 | $661,100 | $0 | $661,100 |
| 2023 | $6,936 | $695,700 | $0 | $695,700 |
| 2022 | $6,951 | $682,100 | $0 | $682,100 |
| 2021 | $6,618 | $675,300 | $0 | $675,300 |
| 2020 | $6,744 | $713,700 | $0 | $713,700 |
| 2019 | $6,758 | $721,200 | $0 | $721,200 |
| 2018 | $5,990 | $633,200 | $0 | $633,200 |
| 2017 | $5,793 | $586,300 | $0 | $586,300 |
| 2016 | $5,554 | $533,000 | $0 | $533,000 |
| 2015 | $5,176 | $484,600 | $0 | $484,600 |
| 2014 | $5,135 | $450,800 | $0 | $450,800 |
Agents Affiliated with this Home
-
Jennifer Gelfand

Seller's Agent in 2023
Jennifer Gelfand
Keller Williams Realty Boston-Metro | Back Bay
(617) 230-2829
2 in this area
217 Total Sales
-
MB Associates

Buyer's Agent in 2023
MB Associates
Coldwell Banker Realty - Newton
(617) 645-1360
1 in this area
131 Total Sales
-
Ellen Karp

Seller's Agent in 2018
Ellen Karp
Coldwell Banker Realty - Newton
(617) 620-0160
3 Total Sales
Map
Source: MLS Property Information Network (MLS PIN)
MLS Number: 73133168
APN: BROO-000109-000001-000006
- 140 Kilsyth Rd Unit 8
- 16 Colliston Rd Unit 1
- 32 Kilsyth Rd Unit 1
- 65 Strathmore Rd Unit 42
- 129 Sutherland Rd Unit A
- 1856 Beacon St Unit 2D
- 120 Sutherland Rd Unit 7
- 1874 Beacon St Unit 3
- 130 Sutherland Rd Unit 12
- 70 Strathmore Rd Unit 7A
- 72 Strathmore Rd Unit 10B
- 110 Lanark Rd Unit A
- 16 Warwick Rd Unit 2
- 1800 Beacon St
- 84 Strathmore Rd Unit 7
- 31 Orkney Rd Unit 54
- 1662 Commonwealth Ave Unit 52
- 1666 Commonwealth Ave Unit 24
- 1691 Commonwealth Ave Unit 16
- 1691 Commonwealth Ave Unit 32
