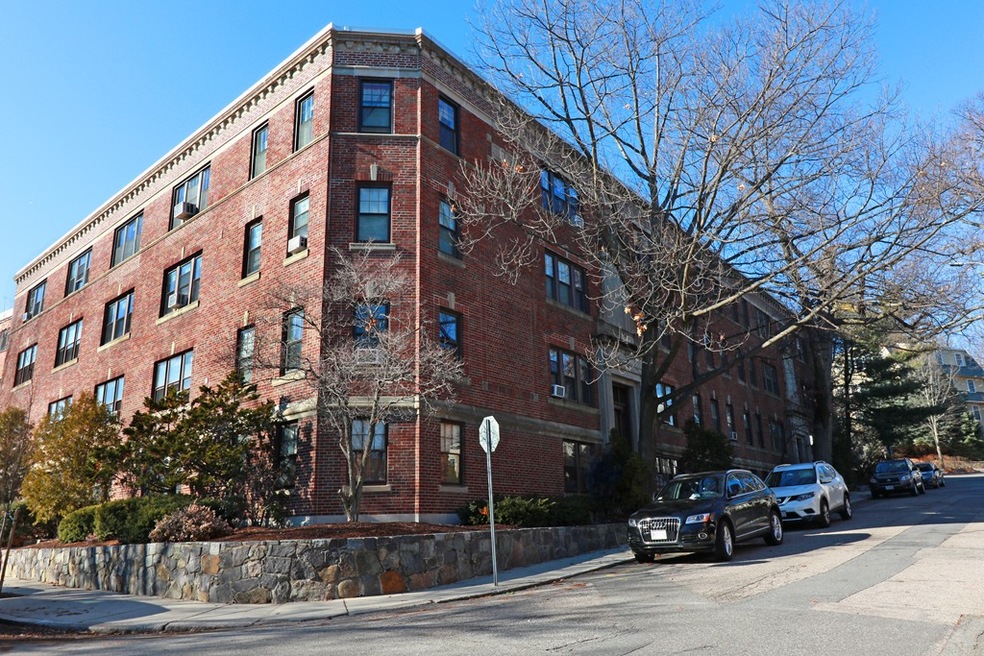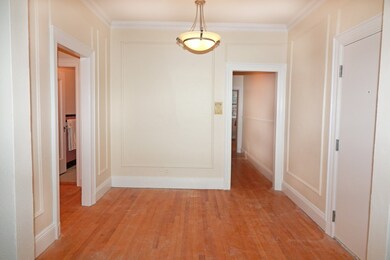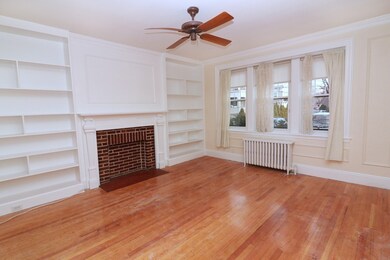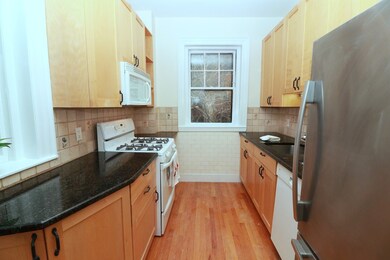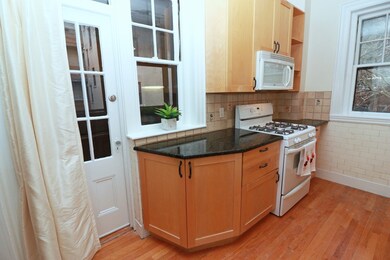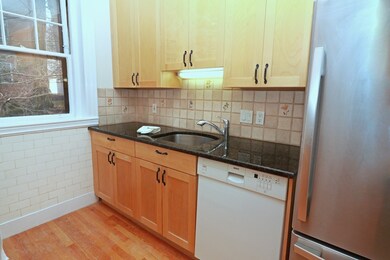
10 Lanark Rd Unit 1 Brookline, MA 02445
Cleveland Circle NeighborhoodHighlights
- Golf Course Community
- 3-minute walk to Englewood Avenue Station
- City View
- John D. Runkle School Rated A
- Medical Services
- 5-minute walk to Jean B. Waldstein Playground
About This Home
As of August 2023LOCATION! Amazing 1st floor, sun-filled & charming 2 bedroom Condo, with pkng space (#52), an extra, huge Storage unit, and easy access to a private Deck for summer dining. The only Unit in the building that boasts of an enclosed Deck, leading out to a private, common area yard. The screened deck is directly off the updated kitchen, with granite counters, and a new stainless steel refrigerator. There is an over-sized Master Bedroom and an additional, large 2nd Bedr. The bright and spacious, city-view living room has newly upgraded windows, floor to ceiling display shelves, and a decorative Fireplace. The unit is newly painted. Just bring your box of hangers and enjoy the new, custom built, walk - in California-style closet. Minutes to 3 T-lines (B,C,D), amazing Washington Sq. restaurants, the coveted PreK-8 Runkle School and Brookline High School. Join the ranks of many famous fellow Brookline Warrior Alums; who never fail to brag about living, learning and growing up in Brookline, MA.
Property Details
Home Type
- Condominium
Est. Annual Taxes
- $5,793
Year Built
- Built in 1930
HOA Fees
- $542 Monthly HOA Fees
Home Design
- Rubber Roof
Interior Spaces
- 1,054 Sq Ft Home
- 3-Story Property
- Ceiling Fan
- Window Screens
- Entrance Foyer
- Living Room with Fireplace
- Screened Porch
- City Views
- Exterior Basement Entry
- Intercom
Kitchen
- Stove
- Range<<rangeHoodToken>>
- <<microwave>>
- ENERGY STAR Qualified Refrigerator
- Dishwasher
- Stainless Steel Appliances
- Solid Surface Countertops
- Disposal
Flooring
- Wood
- Ceramic Tile
Bedrooms and Bathrooms
- 2 Bedrooms
- Primary Bedroom on Main
- Custom Closet System
- Walk-In Closet
- 1 Full Bathroom
- <<tubWithShowerToken>>
Laundry
- Laundry on main level
- Dryer
- Washer
Parking
- 1 Car Parking Space
- Off-Street Parking
- Deeded Parking
- Assigned Parking
Outdoor Features
- Deck
Location
- Property is near public transit
- Property is near schools
Schools
- Runkle Prek-8 Elementary School
- Brookline High School
Utilities
- Cooling Available
- Central Heating
- 1 Heating Zone
- Heating System Uses Natural Gas
- Hot Water Heating System
- Natural Gas Connected
- Gas Water Heater
- High Speed Internet
Listing and Financial Details
- Assessor Parcel Number B:109 L:0001 S:0006,32687
Community Details
Overview
- Association fees include heat, water, sewer, insurance, maintenance structure, ground maintenance, snow removal
- 16 Units
- Low-Rise Condominium
- Lanark Condominium Trust Community
Amenities
- Medical Services
- Common Area
- Shops
- Coin Laundry
Recreation
- Golf Course Community
- Tennis Courts
- Community Pool
- Park
- Jogging Path
Pet Policy
- Pets Allowed
Ownership History
Purchase Details
Home Financials for this Owner
Home Financials are based on the most recent Mortgage that was taken out on this home.Purchase Details
Home Financials for this Owner
Home Financials are based on the most recent Mortgage that was taken out on this home.Similar Homes in the area
Home Values in the Area
Average Home Value in this Area
Purchase History
| Date | Type | Sale Price | Title Company |
|---|---|---|---|
| Deed | $700,000 | -- | |
| Deed | $200,000 | -- | |
| Deed | $200,000 | -- |
Mortgage History
| Date | Status | Loan Amount | Loan Type |
|---|---|---|---|
| Open | $400,000 | Purchase Money Mortgage | |
| Closed | $546,475 | Adjustable Rate Mortgage/ARM | |
| Closed | $560,000 | Adjustable Rate Mortgage/ARM | |
| Previous Owner | $100,000 | Unknown | |
| Previous Owner | $100,000 | No Value Available | |
| Previous Owner | $110,000 | Purchase Money Mortgage |
Property History
| Date | Event | Price | Change | Sq Ft Price |
|---|---|---|---|---|
| 08/18/2023 08/18/23 | Sold | $800,000 | +6.8% | $759 / Sq Ft |
| 07/09/2023 07/09/23 | Pending | -- | -- | -- |
| 07/07/2023 07/07/23 | For Sale | $749,000 | +7.0% | $711 / Sq Ft |
| 05/29/2018 05/29/18 | Sold | $700,000 | -5.4% | $664 / Sq Ft |
| 04/06/2018 04/06/18 | Pending | -- | -- | -- |
| 04/05/2018 04/05/18 | For Sale | $739,900 | 0.0% | $702 / Sq Ft |
| 02/13/2018 02/13/18 | Pending | -- | -- | -- |
| 02/07/2018 02/07/18 | For Sale | $739,900 | -- | $702 / Sq Ft |
Tax History Compared to Growth
Tax History
| Year | Tax Paid | Tax Assessment Tax Assessment Total Assessment is a certain percentage of the fair market value that is determined by local assessors to be the total taxable value of land and additions on the property. | Land | Improvement |
|---|---|---|---|---|
| 2025 | $6,756 | $684,500 | $0 | $684,500 |
| 2024 | $6,459 | $661,100 | $0 | $661,100 |
| 2023 | $6,936 | $695,700 | $0 | $695,700 |
| 2022 | $6,951 | $682,100 | $0 | $682,100 |
| 2021 | $6,618 | $675,300 | $0 | $675,300 |
| 2020 | $6,744 | $713,700 | $0 | $713,700 |
| 2019 | $6,758 | $721,200 | $0 | $721,200 |
| 2018 | $5,990 | $633,200 | $0 | $633,200 |
| 2017 | $5,793 | $586,300 | $0 | $586,300 |
| 2016 | $5,554 | $533,000 | $0 | $533,000 |
| 2015 | $5,176 | $484,600 | $0 | $484,600 |
| 2014 | $5,135 | $450,800 | $0 | $450,800 |
Agents Affiliated with this Home
-
Jennifer Gelfand

Seller's Agent in 2023
Jennifer Gelfand
Keller Williams Realty Boston-Metro | Back Bay
(617) 230-2829
2 in this area
217 Total Sales
-
MB Associates

Buyer's Agent in 2023
MB Associates
Coldwell Banker Realty - Newton
(617) 645-1360
1 in this area
131 Total Sales
-
Ellen Karp

Seller's Agent in 2018
Ellen Karp
Coldwell Banker Realty - Newton
(617) 620-0160
3 Total Sales
Map
Source: MLS Property Information Network (MLS PIN)
MLS Number: 72278860
APN: BROO-000109-000001-000006
- 16 Colliston Rd Unit 1
- 140 Kilsyth Rd Unit 8
- 32 Kilsyth Rd Unit 1
- 1856 Beacon St Unit 2D
- 1874 Beacon St Unit 3
- 65 Strathmore Rd Unit 42
- 16 Warwick Rd Unit 2
- 1800 Beacon St
- 129 Sutherland Rd Unit A
- 70 Strathmore Rd Unit 7A
- 120 Sutherland Rd Unit 7
- 72 Strathmore Rd Unit 10B
- 130 Sutherland Rd Unit 12
- 110 Lanark Rd Unit A
- 31 Orkney Rd Unit 54
- 84 Strathmore Rd Unit 7
- 1662 Commonwealth Ave Unit 52
- 1666 Commonwealth Ave Unit 24
- 1691 Commonwealth Ave Unit 16
- 1691 Commonwealth Ave Unit 32
