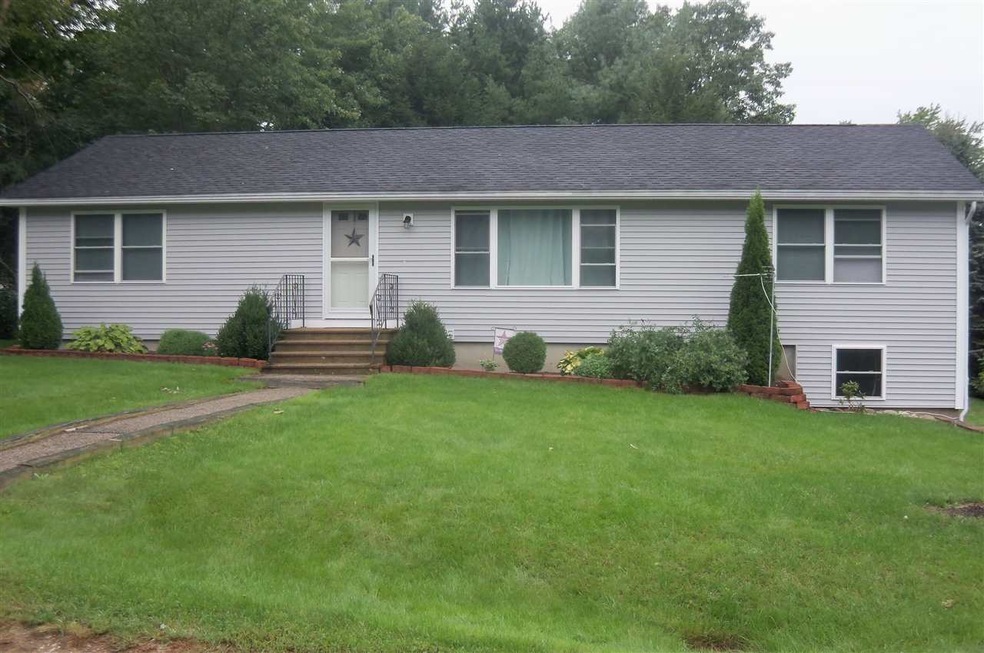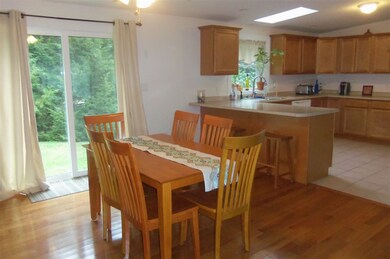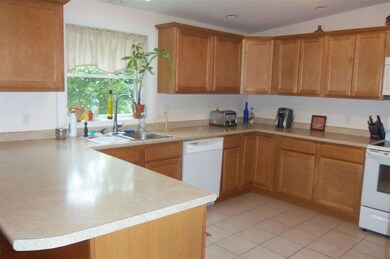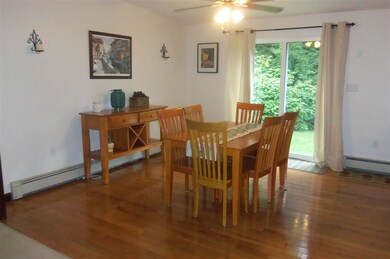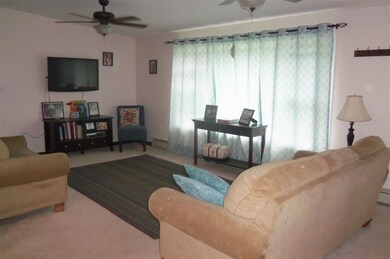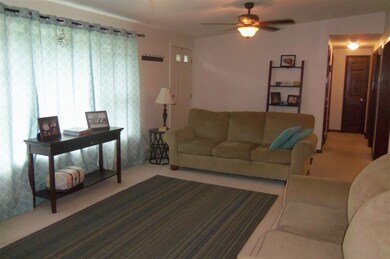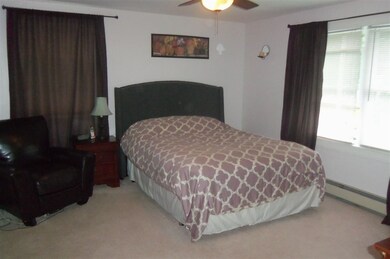
10 Ledgeview Dr Rochester, NH 03839
Estimated Value: $441,000 - $454,000
Highlights
- Wood Flooring
- Baseboard Heating
- Level Lot
- Combination Kitchen and Dining Room
- 1 Car Garage
- 1-Story Property
About This Home
As of November 2018Whether you are downsizing or just starting out 10 Ledgeview Drive could be what you have been searching for. Featuring master bedroom suite with full bath and walk in closet. Large living room, open concept kitchen/dining area. New siding and windows. Washer/dryer is located on the 1st floor. Partially finished lower level includes family room. Close to shopping, turnpike and restaurants. Showings start September 29, 2018.
Home Details
Home Type
- Single Family
Est. Annual Taxes
- $5,340
Year Built
- Built in 1987
Lot Details
- 10,019 Sq Ft Lot
- Level Lot
- Property is zoned R1
Parking
- 1 Car Garage
Home Design
- Concrete Foundation
- Shingle Roof
- Vinyl Siding
- Modular or Manufactured Materials
Interior Spaces
- 1-Story Property
- Combination Kitchen and Dining Room
- Finished Basement
- Interior Basement Entry
Flooring
- Wood
- Carpet
- Laminate
- Tile
Bedrooms and Bathrooms
- 3 Bedrooms
Laundry
- Laundry on main level
- Washer and Dryer Hookup
Schools
- Gonic Elementary School
- Rochester Middle School
- Spaulding High School
Utilities
- Baseboard Heating
- Hot Water Heating System
- Heating System Uses Oil
Listing and Financial Details
- Tax Lot 76
- 26% Total Tax Rate
Ownership History
Purchase Details
Home Financials for this Owner
Home Financials are based on the most recent Mortgage that was taken out on this home.Purchase Details
Home Financials for this Owner
Home Financials are based on the most recent Mortgage that was taken out on this home.Purchase Details
Home Financials for this Owner
Home Financials are based on the most recent Mortgage that was taken out on this home.Purchase Details
Purchase Details
Home Financials for this Owner
Home Financials are based on the most recent Mortgage that was taken out on this home.Similar Homes in Rochester, NH
Home Values in the Area
Average Home Value in this Area
Purchase History
| Date | Buyer | Sale Price | Title Company |
|---|---|---|---|
| Harton Nicole M | $229,933 | -- | |
| Balkcom Amanda M | $178,000 | -- | |
| Acorn Rt | $80,000 | -- | |
| Nhfa | $184,500 | -- | |
| Cote Roger A | $202,000 | -- |
Mortgage History
| Date | Status | Borrower | Loan Amount |
|---|---|---|---|
| Open | Marasca Nicole M | $99,900 | |
| Closed | Harton Nicole | $30,027 | |
| Open | Harton Nicole M | $225,000 | |
| Closed | Harton Nicole M | $223,003 | |
| Previous Owner | Cote Roger A | $173,487 | |
| Previous Owner | Cote Roger A | $115,000 | |
| Previous Owner | Cote Roger A | $195,815 |
Property History
| Date | Event | Price | Change | Sq Ft Price |
|---|---|---|---|---|
| 11/13/2018 11/13/18 | Sold | $229,900 | 0.0% | $124 / Sq Ft |
| 10/06/2018 10/06/18 | Pending | -- | -- | -- |
| 09/29/2018 09/29/18 | Price Changed | $229,900 | -4.2% | $124 / Sq Ft |
| 09/21/2018 09/21/18 | For Sale | $239,900 | -- | $130 / Sq Ft |
Tax History Compared to Growth
Tax History
| Year | Tax Paid | Tax Assessment Tax Assessment Total Assessment is a certain percentage of the fair market value that is determined by local assessors to be the total taxable value of land and additions on the property. | Land | Improvement |
|---|---|---|---|---|
| 2024 | $5,869 | $395,200 | $91,100 | $304,100 |
| 2023 | $6,080 | $236,200 | $59,700 | $176,500 |
| 2022 | $5,971 | $236,200 | $59,700 | $176,500 |
| 2021 | $5,822 | $236,200 | $59,700 | $176,500 |
| 2020 | $5,813 | $236,200 | $59,700 | $176,500 |
| 2019 | $5,881 | $236,200 | $59,700 | $176,500 |
| 2018 | $5,738 | $208,500 | $39,800 | $168,700 |
| 2017 | $5,340 | $202,800 | $39,800 | $163,000 |
| 2016 | $5,008 | $177,200 | $39,800 | $137,400 |
| 2015 | $4,988 | $177,200 | $39,800 | $137,400 |
| 2014 | $4,868 | $177,200 | $39,800 | $137,400 |
| 2013 | $4,906 | $186,100 | $57,500 | $128,600 |
| 2012 | $4,779 | $186,100 | $57,500 | $128,600 |
Agents Affiliated with this Home
-
Ronna Kaufman

Seller's Agent in 2018
Ronna Kaufman
RSA Realty, LLC
(603) 661-8474
58 in this area
96 Total Sales
-
Jon McCormack

Buyer's Agent in 2018
Jon McCormack
Duston Leddy Real Estate
(603) 661-7830
12 in this area
107 Total Sales
Map
Source: PrimeMLS
MLS Number: 4719713
APN: RCHE-000251-000076
- 41 Mavis Ave
- 2 Ramsey Dr
- 19 Darby Ln
- 81 Hansonville Rd
- 24 Birdie Grove Unit D
- 24 Birdie Grove Unit F
- 24 Birdie Grove Unit E
- 24 Birdie Grove Unit A
- 122 Flagg Rd
- 40 Dry Hill Rd Unit Lot 0250/0006/0000
- 58 Pickering Rd
- 6 Orange St
- 3 Cedarbrook Ave Unit C
- 30 Emerson Ave
- 7 Waverly St
- 83 Stillwater Cir
- 399 Gonic Rd
- 135 Mahala Way
- 50 Meadow Ln
- 185 Mahala Way
- 10 Ledgeview Dr
- 12 Ledgeview Dr
- 8 Ledgeview Dr
- 9 Ledgeview Dr
- 11 Ledgeview Dr
- 7 Ledgeview Dr
- 6 Ledgeview Dr
- 14 Ledgeview Dr
- 10 Hansonville Rd
- 13 Ledgeview Dr
- 5 Ledgeview Dr
- 4 Ledgeview Dr
- 5 Hansonville Rd
- 15 Ledgeview Dr
- 408 Ledgeview Dr
- 3 Ledgeview Dr
- 407 Ledgeview Dr
- 74 Oak St
- 17 Ledgeview Dr
- 406 Ledgeview Dr
