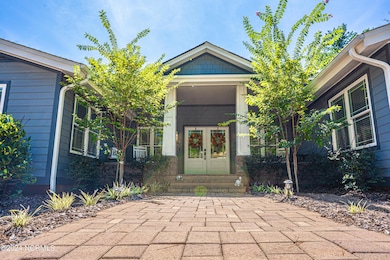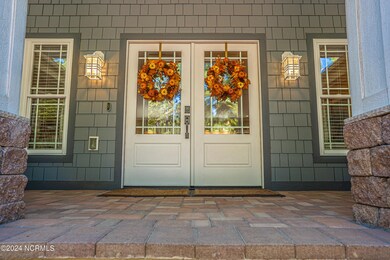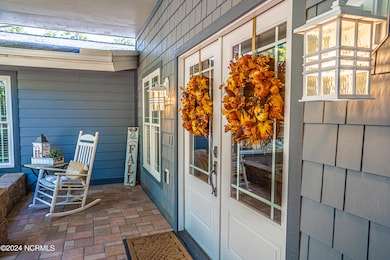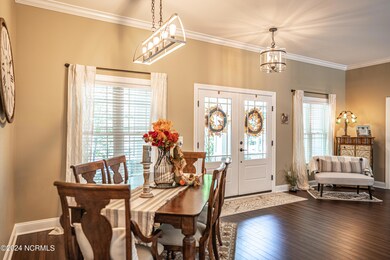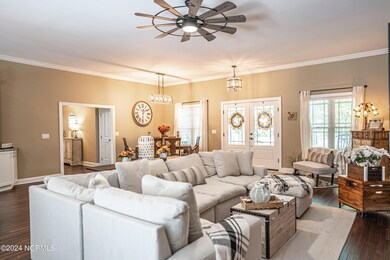
10 Linville Dr Pinehurst, NC 28374
Highlights
- Deck
- No HOA
- Porch
- Pinehurst Elementary School Rated A-
- Circular Driveway
- Central Air
About This Home
As of October 2024Welcome to your dream home, meticulously renovated to perfection in the esteemed Country Club of North Carolina! This stunning residence sits on over 1.5 acres of beautifully landscaped grounds featuring tennis courts, swimming, one of a kind clubhouse and grill and two championship golf courses right at your doorstep. Approach the home via a grand circular driveway, setting the tone for the elegance that awaits inside. Every inch of this property has been thoughtfully updated, boasting a brand-new HVAC system, all-new bathrooms, and a sleek, modern kitchen with matching high end stainless steel appliances, brand-new downdraft and hood, pot-filler, 2 additional wine/beverage refrigerators and its very own ice maker! The interior features luxurious bamboo hardwood floors, new interior doors, and new energy-efficient windows, ensuring comfort and style. Along with an extended addition of the floorplan to the back of the house, a newly added oversized deck perfect for entertaining, a new roof, a completely updated 4 bedroom septic system, brand-new plumbing and wiring throughout the home offering peace of mind for years to come. Whether you're an avid golfer or simply seeking a serene, private setting, this home in CCNC is the perfect blend of modern amenities and classic charm. Don't miss your chance to experience the ultimate in luxury living!
Last Agent to Sell the Property
Keller Williams Pinehurst License #291048 Listed on: 09/06/2024

Last Buyer's Agent
Better Homes and Gardens Real Estate Lifestyle Property Partners License #232812

Home Details
Home Type
- Single Family
Est. Annual Taxes
- $2,941
Year Built
- Built in 1975
Lot Details
- 1.52 Acre Lot
- Lot Dimensions are 347x288x187x212
- Property fronts a private road
- Property is zoned R30
Home Design
- Wood Frame Construction
- Composition Roof
- Wood Siding
- Stick Built Home
Interior Spaces
- 3,210 Sq Ft Home
- 1-Story Property
- Combination Dining and Living Room
- Crawl Space
Bedrooms and Bathrooms
- 4 Bedrooms
Parking
- 2 Car Attached Garage
- Circular Driveway
- Gravel Driveway
Outdoor Features
- Deck
- Porch
Utilities
- Central Air
- Heating System Uses Oil Below Ground
- Heat Pump System
- Fuel Tank
- On Site Septic
- Septic Tank
Community Details
- No Home Owners Association
- Ccnc Subdivision
Listing and Financial Details
- Assessor Parcel Number 00023485
Ownership History
Purchase Details
Home Financials for this Owner
Home Financials are based on the most recent Mortgage that was taken out on this home.Purchase Details
Home Financials for this Owner
Home Financials are based on the most recent Mortgage that was taken out on this home.Purchase Details
Similar Homes in the area
Home Values in the Area
Average Home Value in this Area
Purchase History
| Date | Type | Sale Price | Title Company |
|---|---|---|---|
| Warranty Deed | $1,108,000 | None Listed On Document | |
| Warranty Deed | $251,000 | None Available | |
| Deed | $169,000 | -- |
Mortgage History
| Date | Status | Loan Amount | Loan Type |
|---|---|---|---|
| Open | $770,000 | New Conventional | |
| Previous Owner | $0 | Credit Line Revolving | |
| Previous Owner | $225,000 | New Conventional |
Property History
| Date | Event | Price | Change | Sq Ft Price |
|---|---|---|---|---|
| 06/03/2025 06/03/25 | For Sale | $1,210,000 | +9.2% | $378 / Sq Ft |
| 10/22/2024 10/22/24 | Sold | $1,108,000 | -7.7% | $345 / Sq Ft |
| 09/24/2024 09/24/24 | Pending | -- | -- | -- |
| 09/06/2024 09/06/24 | For Sale | $1,200,000 | +378.1% | $374 / Sq Ft |
| 08/13/2020 08/13/20 | Sold | $251,000 | 0.0% | $87 / Sq Ft |
| 07/14/2020 07/14/20 | Pending | -- | -- | -- |
| 04/16/2019 04/16/19 | For Sale | $251,000 | -- | $87 / Sq Ft |
Tax History Compared to Growth
Tax History
| Year | Tax Paid | Tax Assessment Tax Assessment Total Assessment is a certain percentage of the fair market value that is determined by local assessors to be the total taxable value of land and additions on the property. | Land | Improvement |
|---|---|---|---|---|
| 2024 | $2,941 | $513,760 | $150,000 | $363,760 |
| 2023 | $3,027 | $506,660 | $150,000 | $356,660 |
| 2022 | $2,843 | $340,440 | $70,000 | $270,440 |
| 2021 | $1,778 | $205,550 | $70,000 | $135,550 |
| 2020 | $2,147 | $250,730 | $70,000 | $180,730 |
| 2019 | $2,147 | $250,730 | $70,000 | $180,730 |
| 2018 | $2,302 | $287,730 | $80,000 | $207,730 |
| 2017 | $2,273 | $287,730 | $80,000 | $207,730 |
| 2015 | $2,230 | $287,730 | $80,000 | $207,730 |
| 2014 | $2,364 | $309,000 | $100,000 | $209,000 |
| 2013 | -- | $309,000 | $100,000 | $209,000 |
Agents Affiliated with this Home
-
S
Seller's Agent in 2025
Scott Lincicome
Better Homes and Gardens Real Estate Lifestyle Property Partners
-
K
Seller Co-Listing Agent in 2025
Krystal Quihuis
Better Homes and Gardens Real Estate Lifestyle Property Partners
-
F
Seller's Agent in 2024
Frank Zaccherio
Keller Williams Pinehurst
-
P
Seller's Agent in 2020
Peter Barrett
Pine Crest Inn Realty
Map
Source: Hive MLS
MLS Number: 100465081
APN: 8561-15-64-4128
- 205 Bel Air Dr
- 7 Saddle Place
- 85 Apawamis Cir
- 95 Bridle Path Cir
- 980 Monticello Dr Unit 8
- 185 Ponte Vedra Dr
- 0 King Unit 100519471
- 0 King Unit 100484882
- 995 Monticello Dr
- 965 Monticello Dr
- 9 Halter Place
- 60 Quaker Ridge Rd
- 370 Lake Dornoch Dr
- 835 Lake Dornoch Dr
- 185 Canter Ln
- 118 High Tower Ln
- 855 Lake Dornoch Dr
- 105 Lightwater Ct
- 124 Old Course Rd
- 725 Monticello Dr Unit 8

