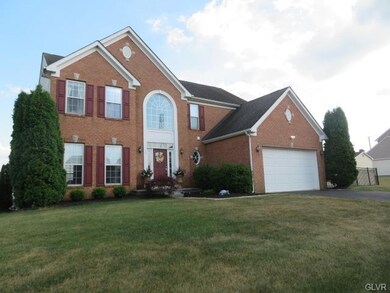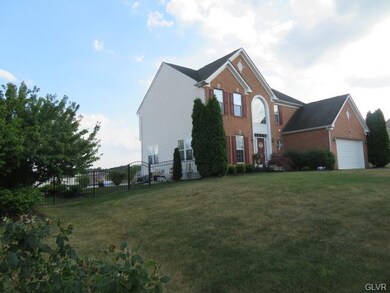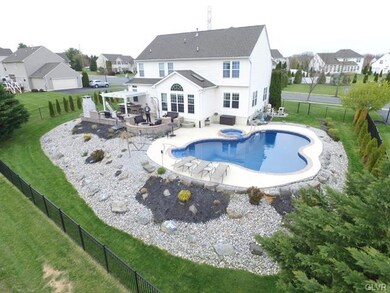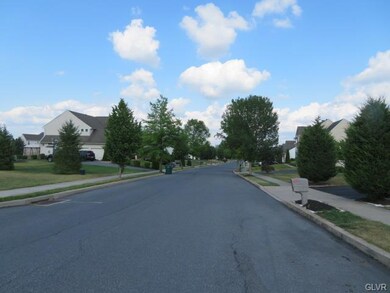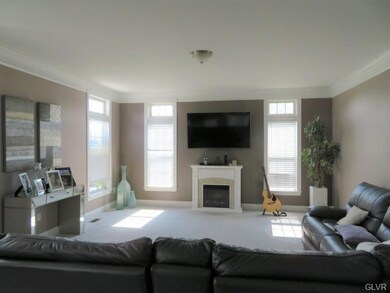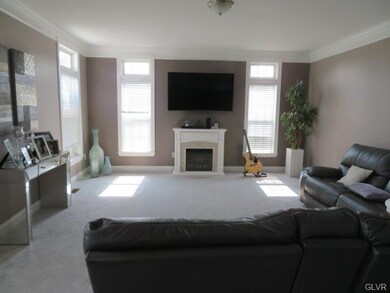
10 Lower Way Rd Easton, PA 18045
Highlights
- In Ground Pool
- Recreation Room
- Den
- Colonial Architecture
- Sun or Florida Room
- Breakfast Room
About This Home
As of September 2020This house has over 200K on upgrades, including an inground smart heated pool, with a jacuzzi, wonderful patio with wet bar, granit counter tops, built in grill, fire pit and a pergola. Very beautiful landscaping, with a shed and nice fence. Amazing home on a desirable "Fox Run Estates". Enter on elegant foyer, and you will find a living room, dining room, family room and a sun room. Brand new wood floor on first floor and the only room with carpet (new) is the family room. The kitchen is updated and completed, with island, lots of white cabinetes and granite top, good size pantry. Upstairs you will find a hallway with master bedroom and master bathroom and 3 other bedrooms and bathroom. The basement has a wet bar, granite top, wine cooler, a media room a full bathroom and another room that can be used as a guest, office or play room. Great location, close to major Hwys 22 and 33 and also to shoppings (Wegmans, Sam's, Korls, Target, Hobby Lobby, Walmart, Regal Movies...and much more
Last Buyer's Agent
Cheryl Clark
Weichert Realtors
Home Details
Home Type
- Single Family
Est. Annual Taxes
- $9,531
Year Built
- Built in 2006
Lot Details
- 0.35 Acre Lot
- Fenced Yard
- Property is zoned MDR-MEDIUM DENSITY RESIDENTIAL
Home Design
- Colonial Architecture
- Brick Exterior Construction
- Asphalt Roof
Interior Spaces
- 3,935 Sq Ft Home
- 2-Story Property
- Wet Bar
- Window Screens
- Entrance Foyer
- Family Room Downstairs
- Breakfast Room
- Dining Room
- Den
- Recreation Room
- Sun or Florida Room
- Basement Fills Entire Space Under The House
- Fire and Smoke Detector
Kitchen
- Eat-In Kitchen
- Gas Oven
- <<microwave>>
- Dishwasher
- Kitchen Island
- Disposal
Bedrooms and Bathrooms
- 4 Bedrooms
- Walk-In Closet
Laundry
- Laundry on main level
- Washer and Dryer Hookup
Parking
- 2 Car Attached Garage
- Garage Door Opener
- Off-Street Parking
Pool
- In Ground Pool
- Spa
Outdoor Features
- Patio
- Fire Pit
- Shed
- Outdoor Gas Grill
Utilities
- Forced Air Zoned Cooling and Heating System
- Window Unit Cooling System
- Heating System Uses Gas
- 101 to 200 Amp Service
- Gas Water Heater
- Satellite Dish
Listing and Financial Details
- Assessor Parcel Number K8 15 2-3 0324
Ownership History
Purchase Details
Home Financials for this Owner
Home Financials are based on the most recent Mortgage that was taken out on this home.Purchase Details
Home Financials for this Owner
Home Financials are based on the most recent Mortgage that was taken out on this home.Purchase Details
Similar Homes in Easton, PA
Home Values in the Area
Average Home Value in this Area
Purchase History
| Date | Type | Sale Price | Title Company |
|---|---|---|---|
| Deed | $526,000 | Southeastern Abstract Co | |
| Special Warranty Deed | $284,000 | Pentitle Co | |
| Sheriffs Deed | $1,774 | None Available |
Mortgage History
| Date | Status | Loan Amount | Loan Type |
|---|---|---|---|
| Open | $447,100 | New Conventional | |
| Previous Owner | $260,125 | New Conventional | |
| Previous Owner | $275,793 | FHA |
Property History
| Date | Event | Price | Change | Sq Ft Price |
|---|---|---|---|---|
| 09/10/2020 09/10/20 | Sold | $526,000 | +5.4% | $134 / Sq Ft |
| 08/02/2020 08/02/20 | Pending | -- | -- | -- |
| 07/25/2020 07/25/20 | For Sale | $499,000 | 0.0% | $127 / Sq Ft |
| 07/14/2020 07/14/20 | Pending | -- | -- | -- |
| 07/07/2020 07/07/20 | For Sale | $499,000 | +75.7% | $127 / Sq Ft |
| 08/07/2015 08/07/15 | Sold | $284,000 | -6.9% | $105 / Sq Ft |
| 06/26/2015 06/26/15 | Pending | -- | -- | -- |
| 02/05/2015 02/05/15 | For Sale | $305,000 | -- | $112 / Sq Ft |
Tax History Compared to Growth
Tax History
| Year | Tax Paid | Tax Assessment Tax Assessment Total Assessment is a certain percentage of the fair market value that is determined by local assessors to be the total taxable value of land and additions on the property. | Land | Improvement |
|---|---|---|---|---|
| 2025 | $1,242 | $115,000 | $21,800 | $93,200 |
| 2024 | $10,191 | $115,000 | $21,800 | $93,200 |
| 2023 | $10,010 | $115,000 | $21,800 | $93,200 |
| 2022 | $9,859 | $115,000 | $21,800 | $93,200 |
| 2021 | $9,827 | $115,000 | $21,800 | $93,200 |
| 2020 | $9,351 | $109,500 | $21,800 | $87,700 |
| 2019 | $9,219 | $109,500 | $21,800 | $87,700 |
| 2018 | $8,193 | $99,000 | $21,800 | $77,200 |
| 2017 | $7,999 | $99,000 | $21,800 | $77,200 |
| 2016 | -- | $99,000 | $21,800 | $77,200 |
| 2015 | -- | $99,000 | $21,800 | $77,200 |
| 2014 | -- | $99,000 | $21,800 | $77,200 |
Agents Affiliated with this Home
-
Gilka Ogleari

Seller's Agent in 2020
Gilka Ogleari
Sunny Curb Appeal LLC
(610) 390-6676
1 in this area
14 Total Sales
-
C
Buyer's Agent in 2020
Cheryl Clark
Weichert Realtors
-
David Bohning

Seller's Agent in 2015
David Bohning
BHHS Fox & Roach
(610) 703-9266
3 in this area
38 Total Sales
-
Maryann Schoch
M
Seller Co-Listing Agent in 2015
Maryann Schoch
Coldwell Banker Heritage R E
(610) 972-0488
55 Total Sales
-
Steve Walden

Buyer's Agent in 2015
Steve Walden
RE/MAX
(610) 390-3275
60 Total Sales
Map
Source: Greater Lehigh Valley REALTORS®
MLS Number: 642074
APN: K8 15 2-3 0324
- 3221 Fox Hill Rd
- 1011 Mabel Place
- 123 Clover Hollow Rd
- 1050 Lisa Ln
- 1043 Lisa Ln
- 3318 Highland Dr
- 2704 Plymouth Dr
- 3310 Nazareth Rd
- 18 Kent Ln
- 1401 Jeffrey Ln
- 67 Glenmoor Cir S
- 49 Central Dr
- 104 Stephanie Dr
- 11 Inverness Ln
- 45 Saddle Ln
- 15 Devonshire Dr
- 2928 Fischer Rd
- 0 Tatamy Rd
- 60 Clairmont Ave
- 3063 Clearview St

