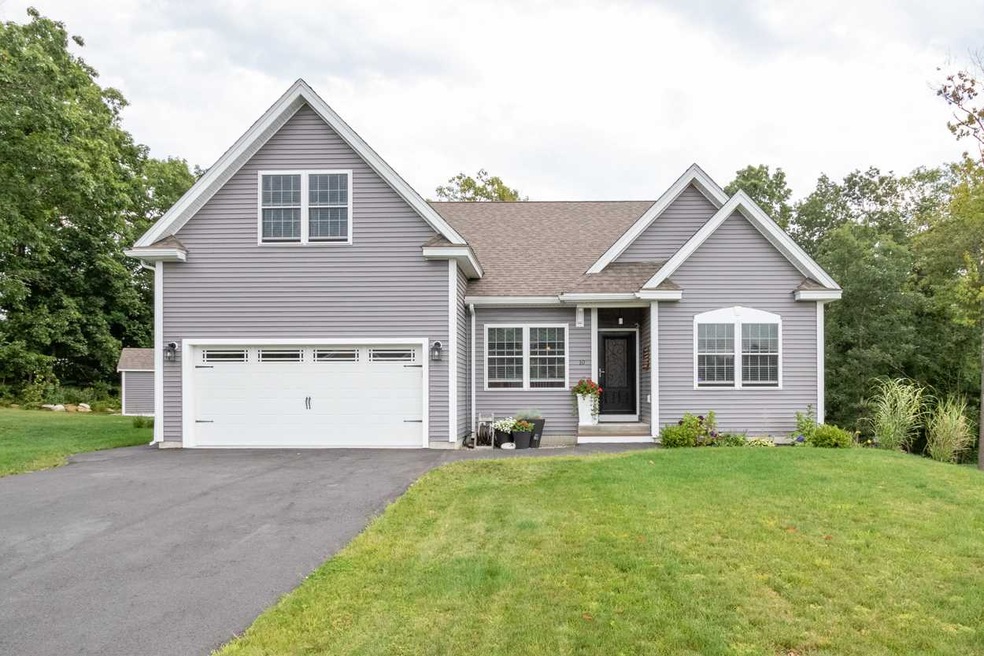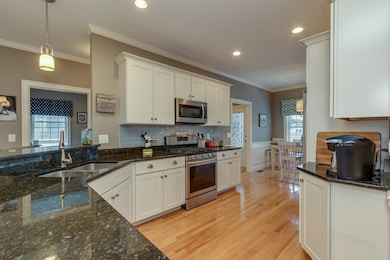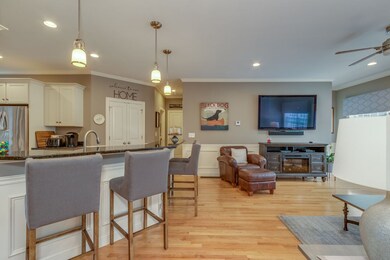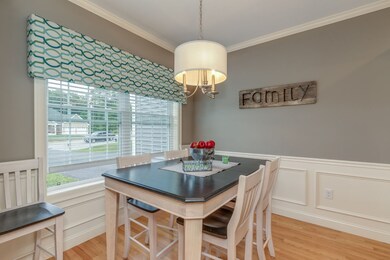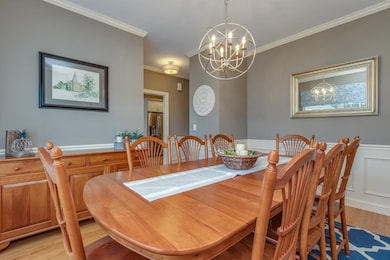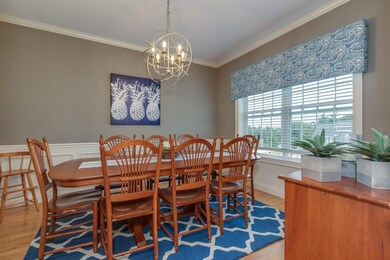
10 Majestic Ave Pelham, NH 03076
Highlights
- Deck
- Open Floorplan
- Hiking Trails
- Wood Flooring
- Walk-In Pantry
- 2 Car Direct Access Garage
About This Home
As of December 2019LOTS OF UPGRADES - ONCE A MODEL HOME- ORIGINAL OWNERS ONLY 18 MONTHS IN HOME - STILL NEW! Country setting at one of Pelhams most desirable newer neighborhoods! This Skyview Burton style home is perfect for the discerning buyer who appreciates quality finishes. Owners have added an attractive versatile 16 x 8 Reeds Ferry shed, glass shower doors and enlarged the deck, ACTIVE Radon system with fan eliminates from the roof! Home has granite counters, gleaming Hardwood floors,carpet and tile. Hard to find One-level living, master with walk in closet and full private bath, 1st floor laundry, hook ups, and walk in Pantry. Thinking of expanding ? You can, on the 2nd floor with approx. 400 sq ft for you and your builder to design! Walking trails nearby. This home is boasts some spectacular views of amazing sunsets! This is a must see turn key home, it will be hard to resist. SHOWINGS BEGIN AT THE OPEN HOUSE 9-8-19 @ 11:00-3:00.
Last Agent to Sell the Property
BHHS Verani Londonderry Brokerage Phone: 603-459-3601 License #072290 Listed on: 09/05/2019

Last Buyer's Agent
Eileen Maxcy
Coldwell Banker Realty Andover MA License #074369

Home Details
Home Type
- Single Family
Est. Annual Taxes
- $9,332
Year Built
- Built in 2016
Lot Details
- 0.43 Acre Lot
- Landscaped
- Lot Sloped Up
HOA Fees
- $21 Monthly HOA Fees
Parking
- 2 Car Direct Access Garage
- Automatic Garage Door Opener
Home Design
- Concrete Foundation
- Wood Frame Construction
- Shingle Roof
- Vinyl Siding
Interior Spaces
- 1-Story Property
- Blinds
- Window Screens
- Open Floorplan
Kitchen
- Walk-In Pantry
- Gas Range
- Microwave
- Dishwasher
- Kitchen Island
Flooring
- Wood
- Ceramic Tile
Bedrooms and Bathrooms
- 2 Bedrooms
- En-Suite Primary Bedroom
- Walk-In Closet
- 2 Full Bathrooms
Laundry
- Laundry on main level
- Washer and Dryer Hookup
Basement
- Basement Fills Entire Space Under The House
- Interior Basement Entry
- Natural lighting in basement
Outdoor Features
- Deck
- Shed
Utilities
- Heating System Uses Gas
- Underground Utilities
- 200+ Amp Service
- Separate Water Meter
- Liquid Propane Gas Water Heater
- Septic Tank
- Private Sewer
- Leach Field
Listing and Financial Details
- Legal Lot and Block 6 / 1
- 21% Total Tax Rate
Community Details
Overview
- Association fees include hoa fee
Recreation
- Hiking Trails
- Trails
Ownership History
Purchase Details
Home Financials for this Owner
Home Financials are based on the most recent Mortgage that was taken out on this home.Purchase Details
Home Financials for this Owner
Home Financials are based on the most recent Mortgage that was taken out on this home.Similar Homes in Pelham, NH
Home Values in the Area
Average Home Value in this Area
Purchase History
| Date | Type | Sale Price | Title Company |
|---|---|---|---|
| Warranty Deed | $499,000 | -- | |
| Warranty Deed | $453,733 | -- |
Mortgage History
| Date | Status | Loan Amount | Loan Type |
|---|---|---|---|
| Open | $390,000 | Stand Alone Refi Refinance Of Original Loan | |
| Closed | $399,200 | Purchase Money Mortgage | |
| Previous Owner | $200,000 | Purchase Money Mortgage |
Property History
| Date | Event | Price | Change | Sq Ft Price |
|---|---|---|---|---|
| 12/04/2019 12/04/19 | Sold | $499,000 | 0.0% | $285 / Sq Ft |
| 10/18/2019 10/18/19 | Pending | -- | -- | -- |
| 09/05/2019 09/05/19 | For Sale | $499,000 | +10.0% | $285 / Sq Ft |
| 04/26/2018 04/26/18 | Sold | $453,675 | -1.2% | $260 / Sq Ft |
| 02/27/2018 02/27/18 | Pending | -- | -- | -- |
| 12/02/2017 12/02/17 | For Sale | $459,400 | 0.0% | $263 / Sq Ft |
| 11/12/2017 11/12/17 | Pending | -- | -- | -- |
| 09/30/2017 09/30/17 | Price Changed | $459,400 | 0.0% | $263 / Sq Ft |
| 09/30/2017 09/30/17 | For Sale | $459,400 | +1.3% | $263 / Sq Ft |
| 05/11/2017 05/11/17 | Pending | -- | -- | -- |
| 07/29/2016 07/29/16 | Price Changed | $453,400 | +3.4% | $259 / Sq Ft |
| 05/19/2016 05/19/16 | Price Changed | $438,400 | +4.0% | $251 / Sq Ft |
| 05/10/2016 05/10/16 | Price Changed | $421,400 | +0.4% | $241 / Sq Ft |
| 03/09/2016 03/09/16 | For Sale | $419,900 | -- | $240 / Sq Ft |
Tax History Compared to Growth
Tax History
| Year | Tax Paid | Tax Assessment Tax Assessment Total Assessment is a certain percentage of the fair market value that is determined by local assessors to be the total taxable value of land and additions on the property. | Land | Improvement |
|---|---|---|---|---|
| 2024 | $10,577 | $576,700 | $151,000 | $425,700 |
| 2023 | $10,490 | $576,700 | $151,000 | $425,700 |
| 2022 | $10,046 | $576,700 | $151,000 | $425,700 |
| 2021 | $9,204 | $576,700 | $151,000 | $425,700 |
| 2020 | $9,698 | $480,100 | $136,700 | $343,400 |
| 2019 | $9,217 | $475,100 | $136,700 | $338,400 |
| 2018 | $9,273 | $432,100 | $136,700 | $295,400 |
| 2017 | $9,269 | $432,100 | $136,700 | $295,400 |
| 2016 | $3,073 | $146,700 | $136,700 | $10,000 |
| 2015 | -- | $13 | $13 | $0 |
| 2014 | -- | $13 | $13 | $0 |
| 2013 | $2 | $90 | $90 | $0 |
Agents Affiliated with this Home
-
Lisa Fitzgerald
L
Seller's Agent in 2019
Lisa Fitzgerald
BHHS Verani Londonderry
(603) 434-2377
1 in this area
10 Total Sales
-

Buyer's Agent in 2019
Eileen Maxcy
Coldwell Banker Realty Andover MA
(978) 314-2460
23 Total Sales
-
C
Seller's Agent in 2018
Cheryl Lang
Berkshire Hathaway HomeServices Verani Realty
(603) 440-8449
15 in this area
84 Total Sales
-
N
Buyer's Agent in 2018
Non Member
Non Member Office
Map
Source: PrimeMLS
MLS Number: 4774933
APN: PLHM-000032-000000-000001-000146-6
