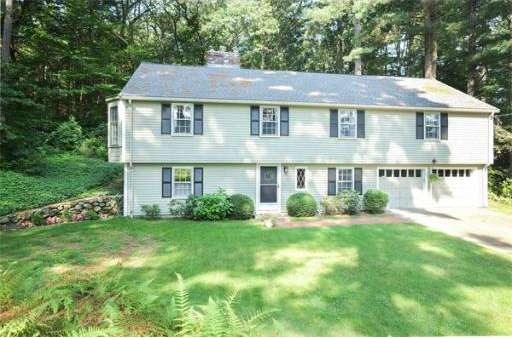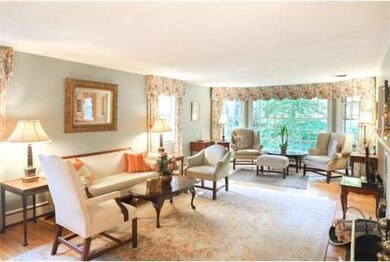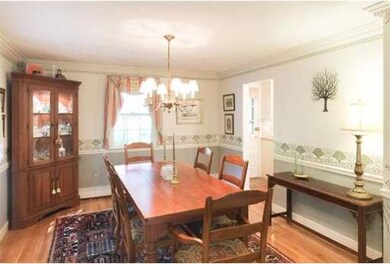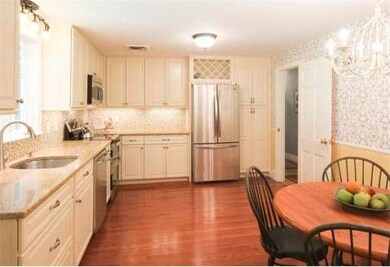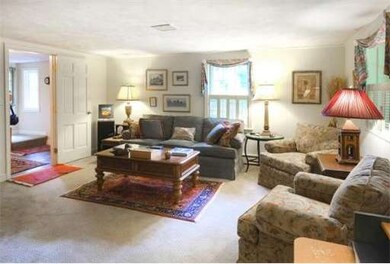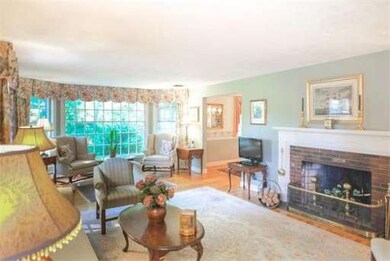
10 Meadowview Rd Wayland, MA 01778
Pinefield NeighborhoodAbout This Home
As of May 2019Open house cancelled 9/14. Beautiful & stylish 4 BR home in popular neighborhood setting. This delightful move-in ready home features a lovely 3yr old fully updated kitchen with new cabinetry, granite counters, mosiac tiled backsplash, new SS appliances & Brazilian cherry floors. The spacious living room has a beautiful fireplace & large bay window. LR opens to elegant DR with chair rail & crown molding. Three generous bedrooms on the main floor all with HW floors. Two & one half bathrooms are all recently renovated. The entry level has a fireplaced family room and offers the fourth bedroom or office/au pair suite. Young roof (3 yrs) and furnace (3 yrs), security system (3 yrs) & brand new 4 BR septic to be installed before closing. The neighborhood settling has little through traffic and is convenient to commuting routes & shopping.
Last Buyer's Agent
Jeany Burke
Coldwell Banker Realty - Wellesley License #449531986

Home Details
Home Type
Single Family
Est. Annual Taxes
$14,156
Year Built
1966
Lot Details
0
Listing Details
- Lot Description: Gentle Slope
- Special Features: None
- Property Sub Type: Detached
- Year Built: 1966
Interior Features
- Has Basement: Yes
- Fireplaces: 2
- Primary Bathroom: Yes
- Number of Rooms: 8
- Amenities: Shopping, Swimming Pool, Tennis Court, Walk/Jog Trails, Golf Course, Conservation Area, Highway Access, Public School
- Electric: Circuit Breakers
- Energy: Insulated Windows, Storm Windows, Insulated Doors
- Flooring: Tile, Wall to Wall Carpet, Hardwood, Stone / Slate
- Insulation: Full, Fiberglass
- Interior Amenities: Security System, Cable Available
- Basement: Full, Finished, Walk Out, Interior Access, Garage Access
- Bedroom 2: Second Floor, 17X12
- Bedroom 3: Second Floor, 12X12
- Bedroom 4: First Floor, 13X7
- Bathroom #1: Second Floor, 11X7
- Bathroom #2: Second Floor, 8X9
- Bathroom #3: First Floor, 9X6
- Kitchen: Second Floor, 16X11
- Laundry Room: First Floor
- Living Room: Second Floor, 25X14
- Master Bedroom: Second Floor, 15X14
- Master Bedroom Description: Bathroom - Full, Closet, Flooring - Hardwood
- Dining Room: Second Floor, 13X11
- Family Room: First Floor, 24X16
Exterior Features
- Construction: Frame
- Exterior: Clapboard
- Exterior Features: Patio, Gutters, Screens
- Foundation: Poured Concrete
Garage/Parking
- Garage Parking: Under, Garage Door Opener, Storage
- Garage Spaces: 2
- Parking: Off-Street
- Parking Spaces: 8
Utilities
- Cooling Zones: 1
- Heat Zones: 2
- Hot Water: Natural Gas, Tank
- Utility Connections: for Electric Range, for Gas Dryer, Washer Hookup
Similar Homes in the area
Home Values in the Area
Average Home Value in this Area
Mortgage History
| Date | Status | Loan Amount | Loan Type |
|---|---|---|---|
| Closed | $621,000 | Stand Alone Refi Refinance Of Original Loan | |
| Closed | $616,400 | Stand Alone Refi Refinance Of Original Loan | |
| Closed | $610,375 | New Conventional | |
| Closed | $465,000 | Stand Alone Refi Refinance Of Original Loan | |
| Closed | $471,200 | New Conventional | |
| Closed | $400,000 | No Value Available | |
| Closed | $157,700 | No Value Available | |
| Closed | $50,000 | No Value Available |
Property History
| Date | Event | Price | Change | Sq Ft Price |
|---|---|---|---|---|
| 09/28/2024 09/28/24 | Rented | $4,700 | 0.0% | -- |
| 09/21/2024 09/21/24 | Under Contract | -- | -- | -- |
| 08/26/2024 08/26/24 | Price Changed | $4,700 | -6.0% | $2 / Sq Ft |
| 08/19/2024 08/19/24 | Price Changed | $5,000 | 0.0% | $2 / Sq Ft |
| 08/19/2024 08/19/24 | For Rent | $5,000 | -3.8% | -- |
| 08/07/2024 08/07/24 | Under Contract | -- | -- | -- |
| 07/18/2024 07/18/24 | Price Changed | $5,200 | -5.5% | $2 / Sq Ft |
| 06/16/2024 06/16/24 | Price Changed | $5,500 | +11.1% | $2 / Sq Ft |
| 06/02/2024 06/02/24 | Price Changed | $4,950 | +10.0% | $2 / Sq Ft |
| 05/24/2024 05/24/24 | For Rent | $4,500 | 0.0% | -- |
| 05/01/2019 05/01/19 | Sold | $642,500 | -3.2% | $264 / Sq Ft |
| 02/27/2019 02/27/19 | Pending | -- | -- | -- |
| 01/23/2019 01/23/19 | For Sale | $664,000 | +12.7% | $273 / Sq Ft |
| 10/27/2014 10/27/14 | Sold | $589,000 | 0.0% | $248 / Sq Ft |
| 09/26/2014 09/26/14 | Pending | -- | -- | -- |
| 09/13/2014 09/13/14 | Off Market | $589,000 | -- | -- |
| 09/04/2014 09/04/14 | For Sale | $589,000 | -- | $248 / Sq Ft |
Tax History Compared to Growth
Tax History
| Year | Tax Paid | Tax Assessment Tax Assessment Total Assessment is a certain percentage of the fair market value that is determined by local assessors to be the total taxable value of land and additions on the property. | Land | Improvement |
|---|---|---|---|---|
| 2025 | $14,156 | $905,700 | $480,100 | $425,600 |
| 2024 | $13,701 | $882,800 | $457,200 | $425,600 |
| 2023 | $13,277 | $797,400 | $415,600 | $381,800 |
| 2022 | $12,687 | $691,400 | $344,200 | $347,200 |
| 2021 | $12,138 | $655,400 | $312,800 | $342,600 |
| 2020 | $11,722 | $660,000 | $312,800 | $347,200 |
| 2019 | $12,052 | $659,300 | $298,000 | $361,300 |
| 2018 | $10,993 | $609,700 | $298,000 | $311,700 |
| 2017 | $10,518 | $579,800 | $283,700 | $296,100 |
| 2016 | $10,182 | $587,200 | $278,100 | $309,100 |
| 2015 | $10,510 | $571,500 | $278,100 | $293,400 |
Agents Affiliated with this Home
-
Bin Ryter

Seller's Agent in 2024
Bin Ryter
eXp Realty
(857) 366-1113
10 Total Sales
-
Stefan Ryter
S
Seller Co-Listing Agent in 2024
Stefan Ryter
eXp Realty
1 Total Sale
-
D
Seller's Agent in 2019
Danielle Meade
Compass
-
Nick Burnes

Buyer's Agent in 2019
Nick Burnes
Red Tree Real Estate
(617) 487-8015
10 Total Sales
-
Tanya Tanimoto

Seller's Agent in 2014
Tanya Tanimoto
Advisors Living - Weston
(508) 259-9119
3 Total Sales
-
J
Buyer's Agent in 2014
Jeany Burke
Coldwell Banker Realty - Wellesley
Map
Source: MLS Property Information Network (MLS PIN)
MLS Number: 71737842
APN: WAYL-000036C-000000-000006
- 32 Overlook Rd
- 7 Lowry Rd
- 35 Wallace Rd
- 408 Elm St
- 25 Lynne Rd
- 45 Anselm Way
- 418 Old Connecticut Path
- 40 Shadow Oak Dr
- 17 Wagonwheel Rd
- 27 Guzzlebrook Dr
- 46 Blackmer Rd
- 28 Woodland Rd
- 0 Wagonwheel Rd
- 16 Birch Rd
- 77 Nicholas Rd Unit I
- 49 Hopestill Brown Rd
- 38 Lakeshore Dr
- 108 Dudley Rd
- 9 Sheffield Rd
- 123 Dudley Rd
