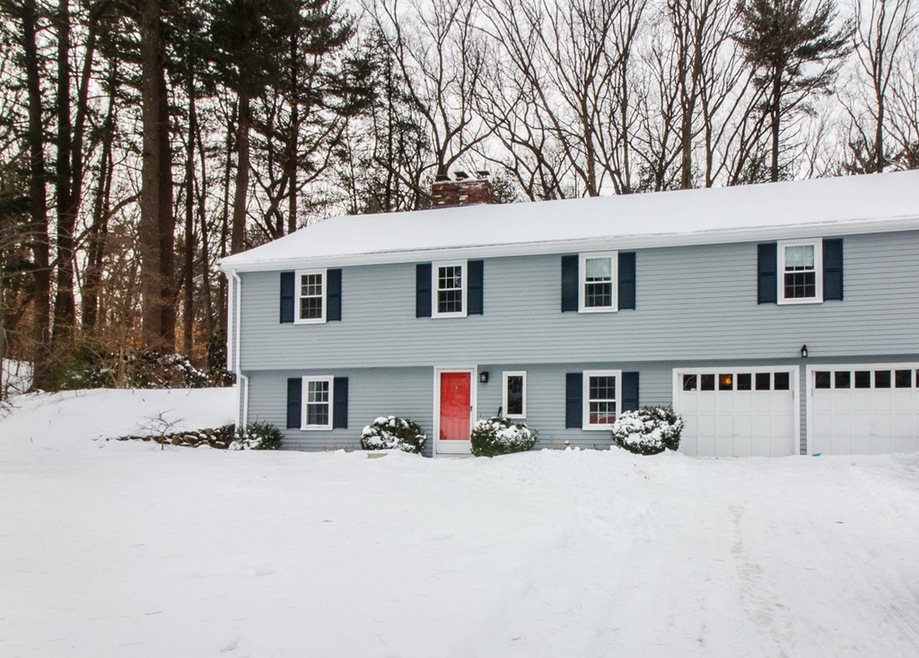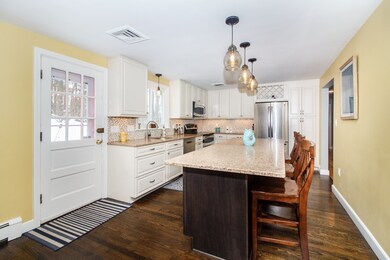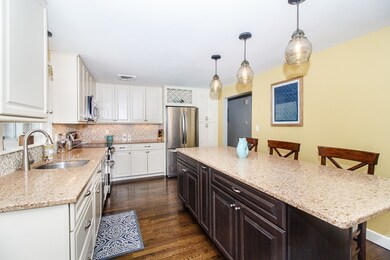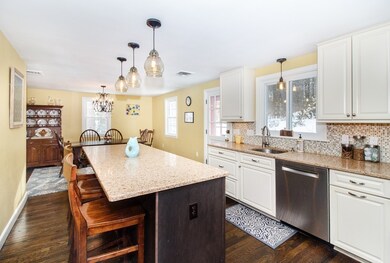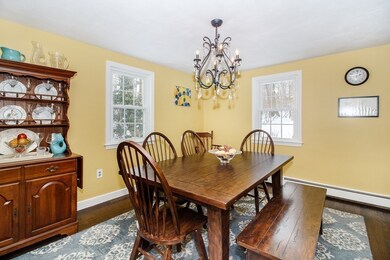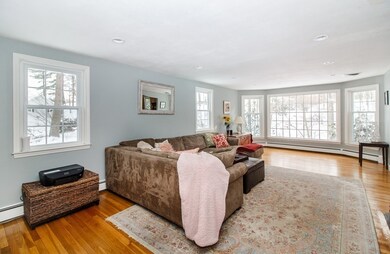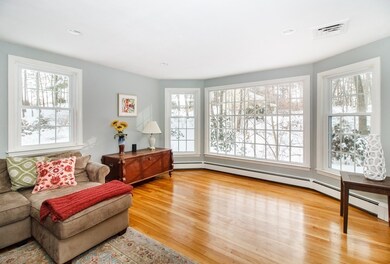
10 Meadowview Rd Wayland, MA 01778
Pinefield NeighborhoodHighlights
- Wood Flooring
- Patio
- Central Air
- Wayland High School Rated A+
- Garden
- Stone Wall
About This Home
As of May 2019Like new raised ranch in great commuter location and attractive neighborhood setting. Tastefully updated from top to bottom, nothing has been overlooked. Fully updated kitchen with a large extended island, granite counter tops, SS appliances and Brazilian cherry floors. Oversized living room with large bay window overflowing with light, wood burning fireplace and open to Dining room. Three well-proportioned bedrooms with hardwood floors, updated full bath and fully updated master bath finish off the main living level. The lower level offers a second fireplace, playroom/home office, fourth bedroom, mud room, laundry room and half bath. Brand new landscaping and patio. Newer roof, septic, furnace, stone patio, lush landscaping and security system. Wayland offers a great commuter location and #3 Schools in all of MA.
Last Agent to Sell the Property
Danielle Meade
Compass Listed on: 01/23/2019
Home Details
Home Type
- Single Family
Est. Annual Taxes
- $14,156
Year Built
- Built in 1966
Lot Details
- Stone Wall
- Garden
- Property is zoned R20
Parking
- 2 Car Garage
Kitchen
- Microwave
- Freezer
- Dishwasher
Flooring
- Wood Flooring
Outdoor Features
- Patio
- Rain Gutters
Utilities
- Central Air
- Hot Water Baseboard Heater
- Heating System Uses Gas
- Private Sewer
Additional Features
- Basement
Similar Homes in the area
Home Values in the Area
Average Home Value in this Area
Mortgage History
| Date | Status | Loan Amount | Loan Type |
|---|---|---|---|
| Closed | $621,000 | Stand Alone Refi Refinance Of Original Loan | |
| Closed | $616,400 | Stand Alone Refi Refinance Of Original Loan | |
| Closed | $610,375 | New Conventional | |
| Closed | $465,000 | Stand Alone Refi Refinance Of Original Loan | |
| Closed | $471,200 | New Conventional | |
| Closed | $400,000 | No Value Available | |
| Closed | $157,700 | No Value Available | |
| Closed | $50,000 | No Value Available |
Property History
| Date | Event | Price | Change | Sq Ft Price |
|---|---|---|---|---|
| 09/28/2024 09/28/24 | Rented | $4,700 | 0.0% | -- |
| 09/21/2024 09/21/24 | Under Contract | -- | -- | -- |
| 08/26/2024 08/26/24 | Price Changed | $4,700 | -6.0% | $2 / Sq Ft |
| 08/19/2024 08/19/24 | Price Changed | $5,000 | 0.0% | $2 / Sq Ft |
| 08/19/2024 08/19/24 | For Rent | $5,000 | -3.8% | -- |
| 08/07/2024 08/07/24 | Under Contract | -- | -- | -- |
| 07/18/2024 07/18/24 | Price Changed | $5,200 | -5.5% | $2 / Sq Ft |
| 06/16/2024 06/16/24 | Price Changed | $5,500 | +11.1% | $2 / Sq Ft |
| 06/02/2024 06/02/24 | Price Changed | $4,950 | +10.0% | $2 / Sq Ft |
| 05/24/2024 05/24/24 | For Rent | $4,500 | 0.0% | -- |
| 05/01/2019 05/01/19 | Sold | $642,500 | -3.2% | $264 / Sq Ft |
| 02/27/2019 02/27/19 | Pending | -- | -- | -- |
| 01/23/2019 01/23/19 | For Sale | $664,000 | +12.7% | $273 / Sq Ft |
| 10/27/2014 10/27/14 | Sold | $589,000 | 0.0% | $248 / Sq Ft |
| 09/26/2014 09/26/14 | Pending | -- | -- | -- |
| 09/13/2014 09/13/14 | Off Market | $589,000 | -- | -- |
| 09/04/2014 09/04/14 | For Sale | $589,000 | -- | $248 / Sq Ft |
Tax History Compared to Growth
Tax History
| Year | Tax Paid | Tax Assessment Tax Assessment Total Assessment is a certain percentage of the fair market value that is determined by local assessors to be the total taxable value of land and additions on the property. | Land | Improvement |
|---|---|---|---|---|
| 2025 | $14,156 | $905,700 | $480,100 | $425,600 |
| 2024 | $13,701 | $882,800 | $457,200 | $425,600 |
| 2023 | $13,277 | $797,400 | $415,600 | $381,800 |
| 2022 | $12,687 | $691,400 | $344,200 | $347,200 |
| 2021 | $12,138 | $655,400 | $312,800 | $342,600 |
| 2020 | $11,722 | $660,000 | $312,800 | $347,200 |
| 2019 | $12,052 | $659,300 | $298,000 | $361,300 |
| 2018 | $10,993 | $609,700 | $298,000 | $311,700 |
| 2017 | $10,518 | $579,800 | $283,700 | $296,100 |
| 2016 | $10,182 | $587,200 | $278,100 | $309,100 |
| 2015 | $10,510 | $571,500 | $278,100 | $293,400 |
Agents Affiliated with this Home
-
Bin Ryter

Seller's Agent in 2024
Bin Ryter
eXp Realty
(857) 366-1113
10 Total Sales
-
Stefan Ryter
S
Seller Co-Listing Agent in 2024
Stefan Ryter
eXp Realty
1 Total Sale
-
D
Seller's Agent in 2019
Danielle Meade
Compass
-
Nick Burnes

Buyer's Agent in 2019
Nick Burnes
Red Tree Real Estate
(617) 487-8015
10 Total Sales
-
Tanya Tanimoto

Seller's Agent in 2014
Tanya Tanimoto
Advisors Living - Weston
(508) 259-9119
3 Total Sales
-
J
Buyer's Agent in 2014
Jeany Burke
Coldwell Banker Realty - Wellesley
Map
Source: MLS Property Information Network (MLS PIN)
MLS Number: 72444778
APN: WAYL-000036C-000000-000006
- 32 Overlook Rd
- 7 Lowry Rd
- 35 Wallace Rd
- 408 Elm St
- 25 Lynne Rd
- 45 Anselm Way
- 418 Old Connecticut Path
- 40 Shadow Oak Dr
- 17 Wagonwheel Rd
- 27 Guzzlebrook Dr
- 46 Blackmer Rd
- 28 Woodland Rd
- 0 Wagonwheel Rd
- 16 Birch Rd
- 77 Nicholas Rd Unit I
- 49 Hopestill Brown Rd
- 38 Lakeshore Dr
- 108 Dudley Rd
- 9 Sheffield Rd
- 123 Dudley Rd
