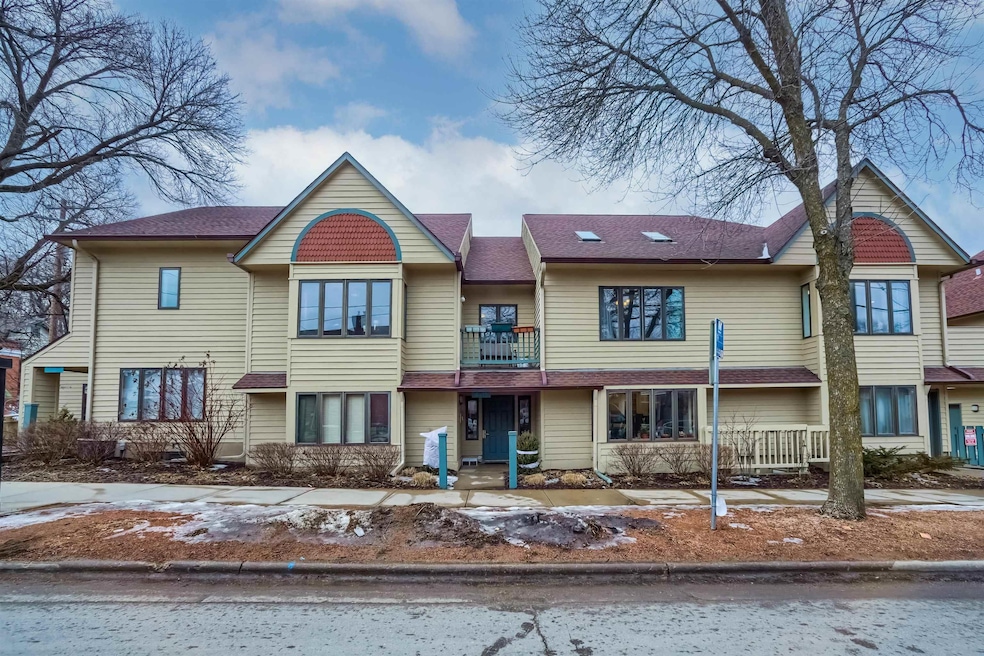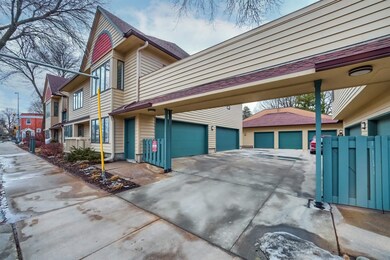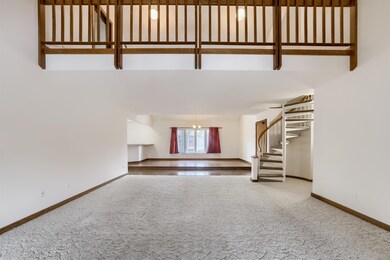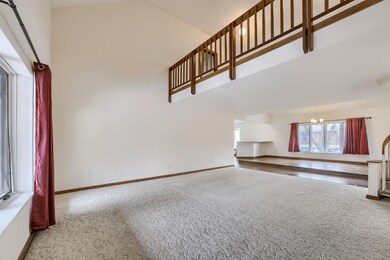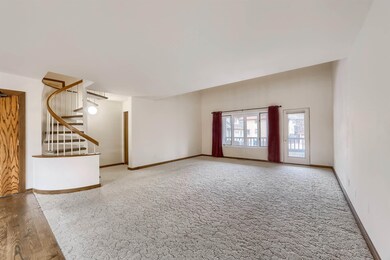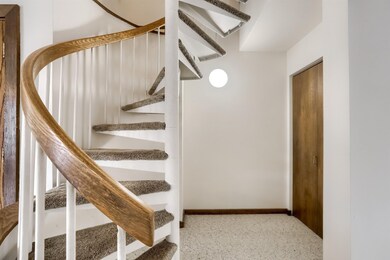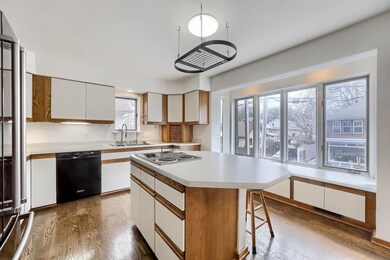
10 N Allen St Madison, WI 53726
Regent NeighborhoodEstimated Value: $332,000 - $442,000
Highlights
- Deck
- Vaulted Ceiling
- Loft
- Randall Elementary School Rated A-
- Wood Flooring
- End Unit
About This Home
As of April 2022Location, location, location! Walk to UW, coffee shops, grocery stores, Regent and Monroe St. This wonderful second floor unit has wonderful sunlight w/windows on 3 sides and an outdoor deck space. Features an open floor plan w/vaulted ceilings, a loft, some wood floors, newer appliances in the large kitchen, and just wonderful living spaces. Unit has an unfinished storage unit in the unit itself (144 sqft not included in sqft) which could be a possible office/bonus space plus a large storage unit in the lower level (10x13). Parking is 1 stall in a shared garage. Building has work/tool shop area for anyone who likes projects.
Townhouse Details
Home Type
- Townhome
Est. Annual Taxes
- $6,016
Year Built
- Built in 1985
Lot Details
- 0.46
HOA Fees
- $338 Monthly HOA Fees
Home Design
- Poured Concrete
- Wood Siding
Interior Spaces
- 1,664 Sq Ft Home
- Vaulted Ceiling
- Skylights
- Great Room
- Loft
- Wood Flooring
Kitchen
- Breakfast Bar
- Oven or Range
- Microwave
- Dishwasher
- Kitchen Island
- Disposal
Bedrooms and Bathrooms
- 2 Bedrooms
- Walk-In Closet
- 2 Full Bathrooms
- Bathtub
Laundry
- Laundry on main level
- Dryer
- Washer
Parking
- Garage
- Garage Door Opener
Schools
- Franklin/Randall Elementary School
- Hamilton Middle School
- West High School
Utilities
- Forced Air Cooling System
- Cable TV Available
Additional Features
- Air Exchanger
- Deck
- End Unit
- Property is near a bus stop
Community Details
- Association fees include parking, hot water, snow removal, common area maintenance, common area insurance, reserve fund
- 13 Units
- Located in the North Allen Street Condo master-planned community
- Property Manager
Listing and Financial Details
- Assessor Parcel Number 0709-211-2807-5
Ownership History
Purchase Details
Home Financials for this Owner
Home Financials are based on the most recent Mortgage that was taken out on this home.Purchase Details
Home Financials for this Owner
Home Financials are based on the most recent Mortgage that was taken out on this home.Similar Homes in the area
Home Values in the Area
Average Home Value in this Area
Purchase History
| Date | Buyer | Sale Price | Title Company |
|---|---|---|---|
| Lauderdale Dawn | $355,000 | None Listed On Document | |
| Adelman Douglas J | $219,500 | None Available |
Mortgage History
| Date | Status | Borrower | Loan Amount |
|---|---|---|---|
| Open | Lauderdale Dawn | $284,000 | |
| Previous Owner | Gratz Samuel O | $107,500 | |
| Previous Owner | Gratz Samuel O | $130,000 | |
| Previous Owner | Gratz Sauel O | $15,000 |
Property History
| Date | Event | Price | Change | Sq Ft Price |
|---|---|---|---|---|
| 04/04/2022 04/04/22 | Sold | $355,000 | +9.2% | $213 / Sq Ft |
| 03/06/2022 03/06/22 | Pending | -- | -- | -- |
| 03/03/2022 03/03/22 | For Sale | $325,000 | +48.1% | $195 / Sq Ft |
| 07/12/2013 07/12/13 | Sold | $219,500 | -2.4% | $124 / Sq Ft |
| 05/16/2013 05/16/13 | Pending | -- | -- | -- |
| 02/14/2013 02/14/13 | For Sale | $224,900 | -- | $127 / Sq Ft |
Tax History Compared to Growth
Tax History
| Year | Tax Paid | Tax Assessment Tax Assessment Total Assessment is a certain percentage of the fair market value that is determined by local assessors to be the total taxable value of land and additions on the property. | Land | Improvement |
|---|---|---|---|---|
| 2024 | $12,402 | $355,000 | $48,000 | $307,000 |
| 2023 | $6,401 | $355,000 | $48,000 | $307,000 |
| 2021 | $5,747 | $271,300 | $40,000 | $231,300 |
| 2020 | $6,016 | $271,300 | $40,000 | $231,300 |
| 2019 | $4,803 | $226,100 | $33,300 | $192,800 |
| 2018 | $4,826 | $226,100 | $30,300 | $195,800 |
| 2017 | $5,058 | $226,100 | $30,300 | $195,800 |
| 2016 | $5,338 | $226,100 | $30,300 | $195,800 |
| 2015 | $5,110 | $219,500 | $30,300 | $189,200 |
| 2014 | $5,109 | $219,500 | $30,300 | $189,200 |
| 2013 | $5,078 | $228,100 | $30,300 | $197,800 |
Agents Affiliated with this Home
-
Tammy Krez

Seller's Agent in 2022
Tammy Krez
Stark Company, REALTORS
(608) 220-9795
1 in this area
189 Total Sales
-

Seller Co-Listing Agent in 2022
Cory Schneider
Badger Realty Team
(608) 347-7771
-
Mary Whitcomb

Buyer's Agent in 2022
Mary Whitcomb
Compass Real Estate Wisconsin
(608) 712-4399
3 in this area
185 Total Sales
-
C
Seller's Agent in 2013
Charlene Kinzler
South Central Non-Member
Map
Source: South Central Wisconsin Multiple Listing Service
MLS Number: 1928747
APN: 0709-211-2807-5
- 2206 van Hise Ave
- 2248 Rowley Ave
- 2321 Regent St
- 2140 Kendall Ave
- 508 Edgewood Ave
- 2229 Fox Ave
- 1731 Regent St
- 113 N Spooner St
- 2232 W Lawn Ave
- 2629 Mason St
- 2434 Fox Ave
- 2332 Monroe St
- 1922 Adams St
- 2416 Gregory St
- 1520 Chandler St
- 2538 Commonwealth Ave
- 1505 Adams St
- 2907 Mckinley St
- 2908 Arbor Dr
- 728 Chapman St
- 6 N Allen St
- 6 N Allen St Unit 6
- 8 N Allen St
- 2201 Chadbourne Ave
- 18 N Allen St
- 16 N Allen St
- 12 N Allen St
- 10 N Allen St
- 8 N Allen St Unit F
- 2 N Allen St Unit 2
- 2 N Allen St
- 20 N Allen St
- 14 N Allen St
- 4 N Allen St
- 2 N Allen St Unit C
- 2204 Regent St
- 2202 Regent St
- 26 N Allen St
- 2209 Chadbourne Ave
- 2208 Regent St
