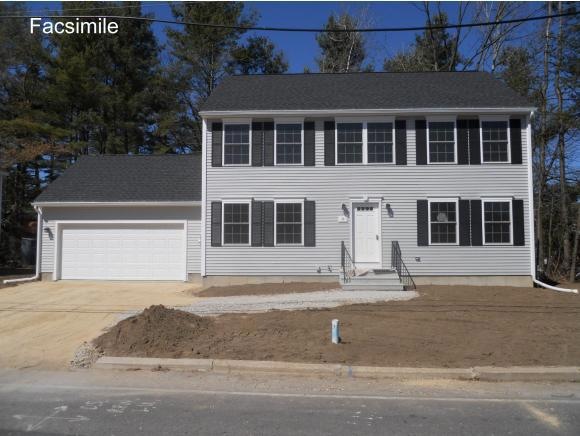
10 Nellie Ct Hudson, NH 03051
Highlights
- Newly Remodeled
- Home Energy Rating Service (HERS) Rated Property
- Wood Flooring
- Cape Cod Architecture
- Deck
- Main Floor Bedroom
About This Home
As of December 2019Hudson's newest cul-de-sac neighborhood. Energy efficient new construction with town water, sewer, and economical natural gas heating. Homes are well appointed with granite counters, standard hardwood, stainless Whirlpool appliances virtually maintenance free exteriors, and 2 car attached garages . Other styles and plans to choose from. Agent interest.
Last Agent to Sell the Property
RE/MAX Innovative Properties Brokerage Email: JNaughton@InnovativeSells.com License #057445

Last Buyer's Agent
Deborah Douglass
RE/MAX Partners License #066994

Home Details
Home Type
- Single Family
Est. Annual Taxes
- $7,876
Year Built
- Built in 2014 | Newly Remodeled
Lot Details
- 0.25 Acre Lot
- Lot Sloped Up
Parking
- 2 Car Garage
Home Design
- Cape Cod Architecture
- Concrete Foundation
- Wood Frame Construction
- Shingle Roof
- Vinyl Siding
Interior Spaces
- 1,728 Sq Ft Home
- 2-Story Property
- Washer and Dryer Hookup
Kitchen
- Electric Range
- Microwave
- Dishwasher
Flooring
- Wood
- Carpet
- Ceramic Tile
- Vinyl
Bedrooms and Bathrooms
- 3 Bedrooms
- Main Floor Bedroom
- En-Suite Primary Bedroom
- Walk-In Closet
- Bathroom on Main Level
Unfinished Basement
- Basement Fills Entire Space Under The House
- Interior Basement Entry
Utilities
- 200+ Amp Service
- Cable TV Available
Additional Features
- Hard or Low Nap Flooring
- Home Energy Rating Service (HERS) Rated Property
- Deck
Community Details
- Nellie Court Subdivision
Ownership History
Purchase Details
Home Financials for this Owner
Home Financials are based on the most recent Mortgage that was taken out on this home.Purchase Details
Home Financials for this Owner
Home Financials are based on the most recent Mortgage that was taken out on this home.Map
Home Values in the Area
Average Home Value in this Area
Purchase History
| Date | Type | Sale Price | Title Company |
|---|---|---|---|
| Warranty Deed | $407,533 | None Available | |
| Warranty Deed | $320,933 | -- |
Mortgage History
| Date | Status | Loan Amount | Loan Type |
|---|---|---|---|
| Open | $30,000 | Stand Alone Refi Refinance Of Original Loan | |
| Open | $383,000 | Stand Alone Refi Refinance Of Original Loan | |
| Closed | $387,125 | New Conventional | |
| Previous Owner | $304,850 | No Value Available |
Property History
| Date | Event | Price | Change | Sq Ft Price |
|---|---|---|---|---|
| 12/16/2019 12/16/19 | Sold | $407,500 | -4.1% | $236 / Sq Ft |
| 11/18/2019 11/18/19 | Pending | -- | -- | -- |
| 10/16/2019 10/16/19 | For Sale | $424,900 | +32.4% | $246 / Sq Ft |
| 02/02/2015 02/02/15 | Sold | $320,895 | +1.9% | $186 / Sq Ft |
| 08/29/2014 08/29/14 | Pending | -- | -- | -- |
| 03/27/2014 03/27/14 | For Sale | $314,900 | -- | $182 / Sq Ft |
Tax History
| Year | Tax Paid | Tax Assessment Tax Assessment Total Assessment is a certain percentage of the fair market value that is determined by local assessors to be the total taxable value of land and additions on the property. | Land | Improvement |
|---|---|---|---|---|
| 2024 | $7,876 | $478,800 | $124,900 | $353,900 |
| 2023 | $7,508 | $478,800 | $124,900 | $353,900 |
| 2022 | $7,034 | $478,800 | $124,900 | $353,900 |
| 2021 | $7,426 | $342,700 | $85,200 | $257,500 |
| 2020 | $7,323 | $342,700 | $85,200 | $257,500 |
| 2019 | $6,893 | $339,900 | $85,200 | $254,700 |
| 2018 | $6,832 | $339,900 | $85,200 | $254,700 |
| 2017 | $6,703 | $339,900 | $85,200 | $254,700 |
| 2016 | $6,606 | $300,700 | $81,300 | $219,400 |
| 2015 | $6,390 | $300,700 | $81,300 | $219,400 |
| 2014 | $6,259 | $300,500 | $81,300 | $219,200 |
About the Listing Agent

As the top-producing Broker for RE/MAX Innovative Properties, Josh has established himself as a vital member of the real estate community, a new home and REO specialist, and a trusted advisor to his growing roster of clients. Key to Josh’s success is his commitment to embracing the latest technologies and exacting service on a client-by-client basis. Recognizing that a single-solution approach seldom yields success, Josh strives to understand the individual needs of his clients. Whether
Josh's Other Listings
Source: PrimeMLS
MLS Number: 4343889
APN: HDSO-000165-000159-000004
- 40 Webster St
- 28 Walden Pond Dr
- 12 3rd St
- 604 Elmwood Dr
- 21 Joel Path
- 26 Library St
- 21 Library St
- 61 Barbara Ln
- 4 Chase St
- 6 Village Ln
- 94 Chandler St
- 11 Burnham Ave
- 25 Lowell Rd
- 43 Laton St Unit B
- 43 Laton St Unit A
- 10 Lakeside Dr Unit 58
- 7 Commercial St
- 1 Shoreline Dr Unit 16
- 7 Shoreline Dr Unit 13
- 52 Courtland St
