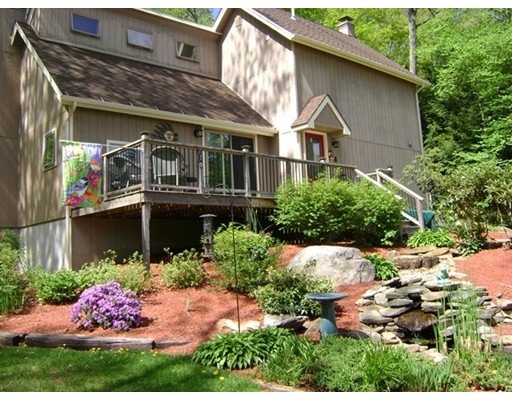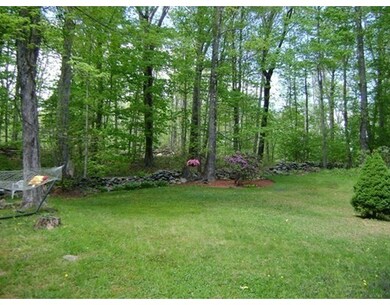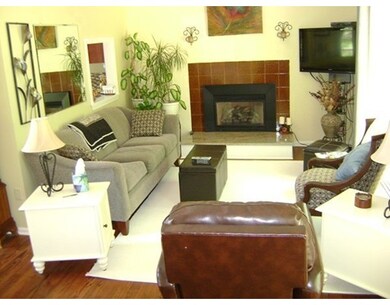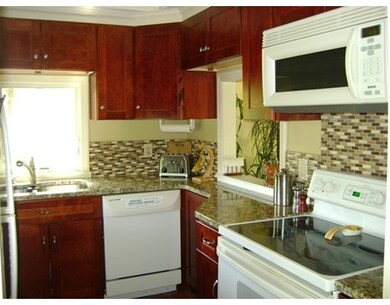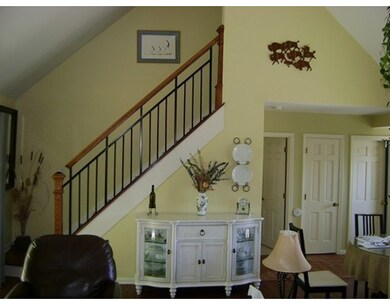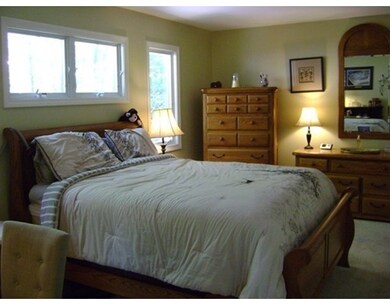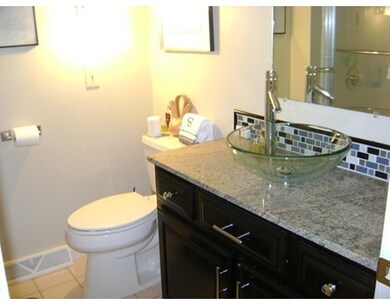
10 Nipmuc Rd Paxton, MA 01612
West Tatnuck NeighborhoodAbout This Home
As of April 2018Back on Market..buyers got cold feet before home inspection. This wonderful 3 bedroom 2 full bath contemporary style home can be found in the highly sought after Indian Hill neighborhood. The kitchen has been totally remodeled and there are new hardwood floors throughout the living and dining room. On the first floor is the master bedroom and bath. There is ample closet space and an easy access laundry room. The second floor includes two generous bedrooms and renovated full bath, The finished basement with a gas fireplace makes wonderful family room, The expansive back deck overlooks a hugh yard with a scenic tree-scape, perfect for family gatherings or simply to relax and enjoy Mother Nature.
Last Agent to Sell the Property
Liz O'connor
Coldwell Banker Realty - Worcester License #453010695 Listed on: 05/14/2015
Home Details
Home Type
Single Family
Est. Annual Taxes
$6,157
Year Built
1977
Lot Details
0
Listing Details
- Lot Description: Wooded, Paved Drive
- Other Agent: 1.00
- Special Features: None
- Property Sub Type: Detached
- Year Built: 1977
Interior Features
- Appliances: Range, Dishwasher, Microwave, Refrigerator, Washer, Dryer
- Fireplaces: 2
- Has Basement: Yes
- Fireplaces: 2
- Primary Bathroom: Yes
- Number of Rooms: 7
- Flooring: Wood, Tile, Wall to Wall Carpet
- Basement: Full, Partially Finished, Walk Out, Interior Access
- Bedroom 2: Second Floor
- Bedroom 3: Second Floor
- Bathroom #1: First Floor
- Bathroom #2: Second Floor
- Kitchen: First Floor
- Laundry Room: First Floor
- Living Room: First Floor
- Master Bedroom: First Floor
- Master Bedroom Description: Bathroom - Full, Closet, Flooring - Wall to Wall Carpet
- Dining Room: First Floor
- Family Room: Basement
Exterior Features
- Roof: Asphalt/Fiberglass Shingles
- Exterior: Wood
- Exterior Features: Deck, Gutters, Storage Shed
- Foundation: Poured Concrete
Garage/Parking
- Parking Spaces: 6
Utilities
- Cooling: None
- Heating: Forced Air, Oil
- Heat Zones: 1
Lot Info
- Assessor Parcel Number: M:00027 L:00137
Ownership History
Purchase Details
Home Financials for this Owner
Home Financials are based on the most recent Mortgage that was taken out on this home.Purchase Details
Home Financials for this Owner
Home Financials are based on the most recent Mortgage that was taken out on this home.Purchase Details
Home Financials for this Owner
Home Financials are based on the most recent Mortgage that was taken out on this home.Similar Home in the area
Home Values in the Area
Average Home Value in this Area
Purchase History
| Date | Type | Sale Price | Title Company |
|---|---|---|---|
| Not Resolvable | $290,000 | -- | |
| Not Resolvable | $252,400 | -- | |
| Deed | $219,900 | -- |
Mortgage History
| Date | Status | Loan Amount | Loan Type |
|---|---|---|---|
| Open | $332,000 | Stand Alone Refi Refinance Of Original Loan | |
| Closed | $281,300 | New Conventional | |
| Previous Owner | $239,780 | New Conventional | |
| Previous Owner | $208,900 | Purchase Money Mortgage | |
| Previous Owner | $20,000 | No Value Available | |
| Previous Owner | $41,631 | No Value Available | |
| Previous Owner | $15,000 | No Value Available |
Property History
| Date | Event | Price | Change | Sq Ft Price |
|---|---|---|---|---|
| 04/18/2018 04/18/18 | Sold | $290,000 | 0.0% | $177 / Sq Ft |
| 03/03/2018 03/03/18 | Pending | -- | -- | -- |
| 03/01/2018 03/01/18 | For Sale | $290,000 | +14.9% | $177 / Sq Ft |
| 07/23/2015 07/23/15 | Sold | $252,400 | 0.0% | $154 / Sq Ft |
| 07/15/2015 07/15/15 | Pending | -- | -- | -- |
| 06/05/2015 06/05/15 | Off Market | $252,400 | -- | -- |
| 06/02/2015 06/02/15 | For Sale | $249,900 | -1.0% | $153 / Sq Ft |
| 05/23/2015 05/23/15 | Off Market | $252,400 | -- | -- |
| 05/14/2015 05/14/15 | For Sale | $249,900 | -- | $153 / Sq Ft |
Tax History Compared to Growth
Tax History
| Year | Tax Paid | Tax Assessment Tax Assessment Total Assessment is a certain percentage of the fair market value that is determined by local assessors to be the total taxable value of land and additions on the property. | Land | Improvement |
|---|---|---|---|---|
| 2025 | $6,157 | $417,700 | $115,400 | $302,300 |
| 2024 | $6,857 | $426,700 | $115,400 | $311,300 |
| 2023 | $6,452 | $367,000 | $104,900 | $262,100 |
| 2022 | $5,984 | $315,300 | $104,900 | $210,400 |
| 2021 | $5,694 | $288,600 | $95,600 | $193,000 |
| 2020 | $5,522 | $279,900 | $86,900 | $193,000 |
| 2019 | $5,369 | $272,000 | $79,000 | $193,000 |
| 2018 | $5,083 | $248,800 | $71,700 | $177,100 |
| 2017 | $4,773 | $234,100 | $68,300 | $165,800 |
| 2016 | $4,641 | $225,400 | $65,100 | $160,300 |
| 2015 | -- | $200,400 | $65,100 | $135,300 |
| 2014 | $4,043 | $197,100 | $65,100 | $132,000 |
Agents Affiliated with this Home
-
John Miller

Seller's Agent in 2018
John Miller
Keller Williams Pinnacle Central
(508) 523-8033
212 Total Sales
-
Nicholas Parmentier

Buyer's Agent in 2018
Nicholas Parmentier
Sabrina Evangelista-Courville
(774) 633-0306
25 Total Sales
-
L
Seller's Agent in 2015
Liz O'connor
Coldwell Banker Realty - Worcester
-
Brenda Cormier

Buyer's Agent in 2015
Brenda Cormier
RE/MAX
(978) 621-4727
48 Total Sales
Map
Source: MLS Property Information Network (MLS PIN)
MLS Number: 71836472
APN: PAXT-000027-000000-000137
