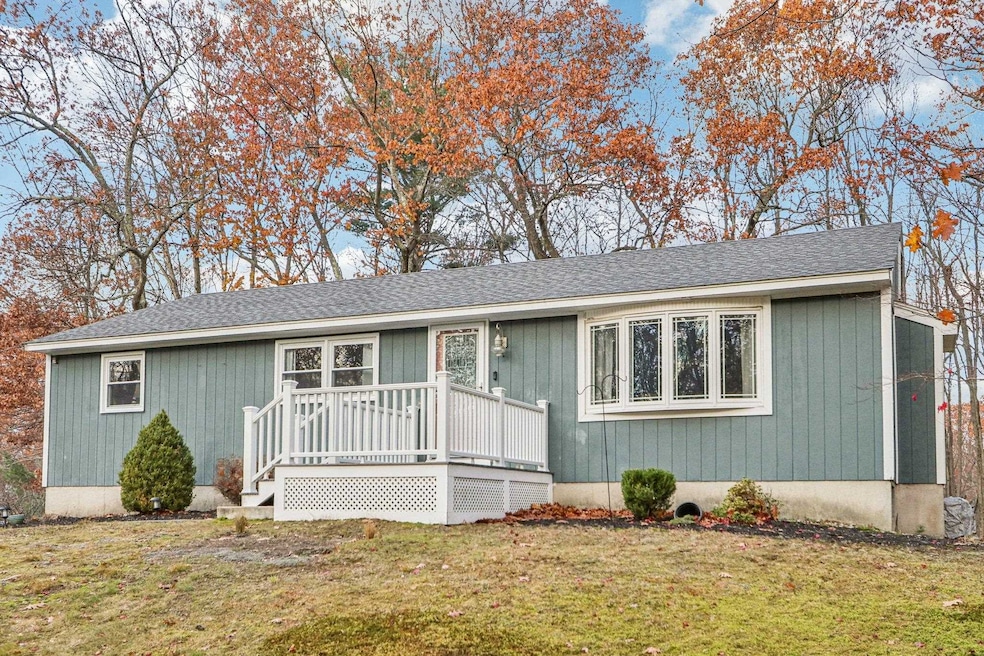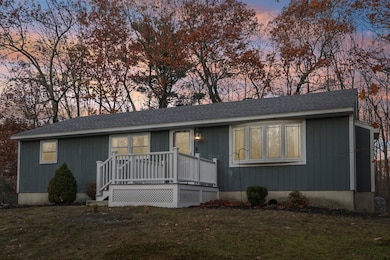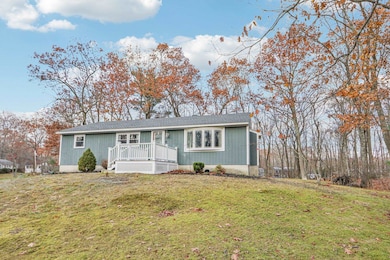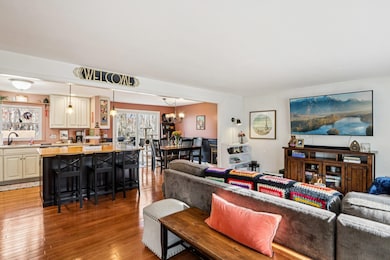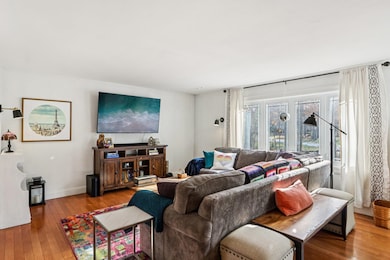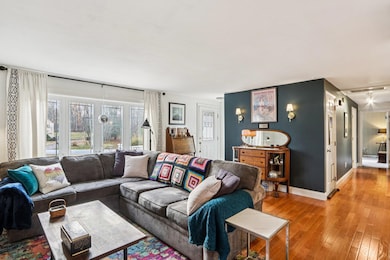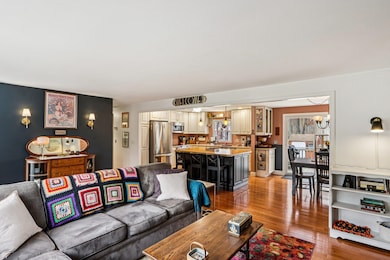
10 Old Coach Rd Atkinson, NH 03811
Estimated payment $3,479/month
Highlights
- Hot Property
- Wood Flooring
- 1 Car Direct Access Garage
- Deck
- Den
- Living Room
About This Home
Enjoy this pristine open concept ranch close to Atkinson Country Club! Such a warm and inviting home with an open concept kitchen/dining living room, beautiful hardwood floors and an updated kitchen with dining area and a huge butcher block island perfect for entertaining. Hardwood continues down the hall to an updated full bath and 3 generous sized bedrooms. BONUS in the lower level with a 12x22 office or playroom with an egress out to the driveway.
There is also a 1/2 bath, 1 stall garage and plenty of unfinished space to finish if need be! The back deck looks out to the private back yard with shed. Perfect size home with reasonable property taxes make it a great home for all ages! Updates include kitchen, windows, doors, roof, heating system, central air, 200 amp electric, generator ready, flooring, bathroom and so much more! Seller would like a December 19th closing date.
Home Details
Home Type
- Single Family
Est. Annual Taxes
- $5,114
Year Built
- Built in 1976
Lot Details
- 1.07 Acre Lot
- Level Lot
- Property is zoned RR-2 R
Parking
- 1 Car Direct Access Garage
- Automatic Garage Door Opener
Home Design
- Concrete Foundation
Interior Spaces
- Property has 1 Level
- Living Room
- Dining Room
- Den
Kitchen
- Microwave
- Dishwasher
Flooring
- Wood
- Carpet
- Tile
Bedrooms and Bathrooms
- 3 Bedrooms
Laundry
- Dryer
- Washer
Basement
- Heated Basement
- Basement Fills Entire Space Under The House
- Interior Basement Entry
Home Security
- Carbon Monoxide Detectors
- Fire and Smoke Detector
Outdoor Features
- Deck
- Shed
Schools
- Atkinson Academy Elementary School
- Timberlane Regional Middle School
- Timberlane Regional High Sch
Utilities
- Central Air
- Generator Hookup
Community Details
- Trails
Listing and Financial Details
- Tax Block 38
- Assessor Parcel Number 7
Map
Home Values in the Area
Average Home Value in this Area
Tax History
| Year | Tax Paid | Tax Assessment Tax Assessment Total Assessment is a certain percentage of the fair market value that is determined by local assessors to be the total taxable value of land and additions on the property. | Land | Improvement |
|---|---|---|---|---|
| 2024 | $5,114 | $395,800 | $226,100 | $169,700 |
| 2023 | $5,739 | $395,800 | $226,100 | $169,700 |
| 2022 | $4,856 | $395,800 | $226,100 | $169,700 |
| 2021 | $4,892 | $395,800 | $226,100 | $169,700 |
| 2020 | $4,491 | $244,900 | $150,700 | $94,200 |
| 2019 | $4,327 | $244,900 | $150,700 | $94,200 |
| 2018 | $4,391 | $244,900 | $150,700 | $94,200 |
| 2017 | $4,482 | $244,900 | $150,700 | $94,200 |
| 2016 | $1,399 | $244,900 | $150,700 | $94,200 |
| 2015 | $4,424 | $231,600 | $145,700 | $85,900 |
| 2014 | $4,418 | $231,300 | $145,700 | $85,600 |
| 2013 | $4,296 | $226,100 | $145,700 | $80,400 |
Property History
| Date | Event | Price | List to Sale | Price per Sq Ft |
|---|---|---|---|---|
| 11/25/2025 11/25/25 | Pending | -- | -- | -- |
| 11/17/2025 11/17/25 | Price Changed | $579,900 | -3.3% | $373 / Sq Ft |
| 11/13/2025 11/13/25 | For Sale | $599,900 | -- | $386 / Sq Ft |
Purchase History
| Date | Type | Sale Price | Title Company |
|---|---|---|---|
| Warranty Deed | -- | -- | |
| Deed | $270,000 | -- |
Mortgage History
| Date | Status | Loan Amount | Loan Type |
|---|---|---|---|
| Previous Owner | $190,000 | Stand Alone Refi Refinance Of Original Loan | |
| Previous Owner | $202,000 | Unknown | |
| Previous Owner | $205,000 | Purchase Money Mortgage |
About the Listing Agent

As a recognized leader in New Hampshire real estate, Andrea Marie Delahunty is known for professionalism, expertise and integrity. With over 20 years of experience, Andrea is driven to exceed expectations and provide exceptional results while representing her client's best interest.
Every person’s real estate goals are different, and no two transactions are the same. With this in mind, Andrea creates a tailored plan and strategy catered to each client. Unparalleled marketing, world-class
Andrea's Other Listings
Source: PrimeMLS
MLS Number: 5069521
APN: ATKI-000007-000038
- 7 Longview Dr Unit 105
- 1 Longview Dr Unit 110
- 1 Longview Dr Unit 203
- 1 Longview Dr Unit 101
- 1 Longview Dr Unit 108
- 1 Longview Dr Unit 301
- 1 Longview Dr Unit 401
- 1 Longview Dr Unit 306
- 1 Longview Dr Unit 205
- 1 Longview Dr Unit 106
- 1 Longview Dr Unit 308
- 1 Longview Dr Unit 304
- 1 Longview Dr Unit 210
- Massabesic Plan at Atkinson Heights
- Jenness Plan at Atkinson Heights
- Gloucester Plan at Atkinson Heights
- Berkshire Plan at Atkinson Heights
- Allagash Plan at Atkinson Heights
- Franconia Plan at Atkinson Heights
- Dartmouth Plan at Atkinson Heights
