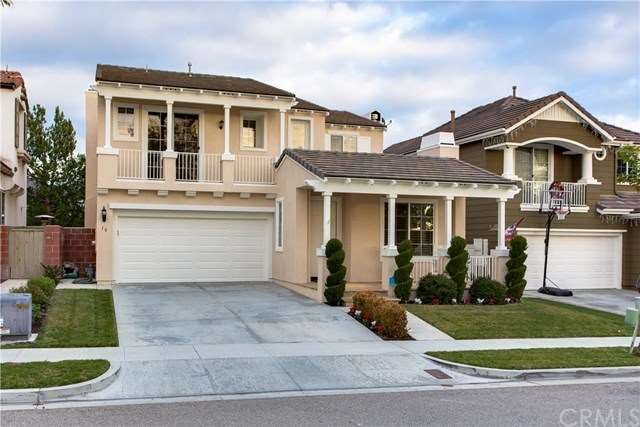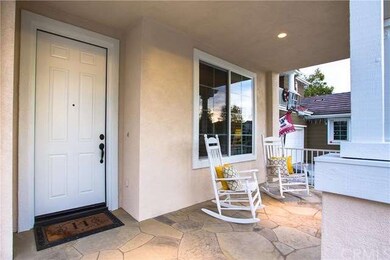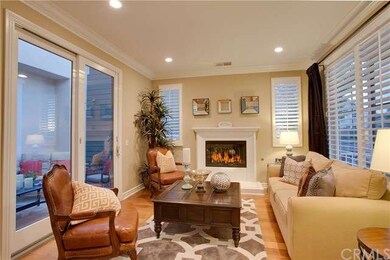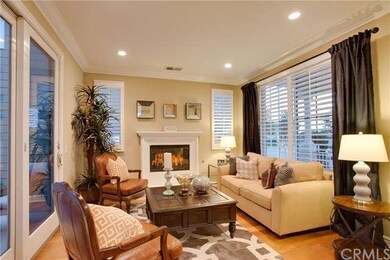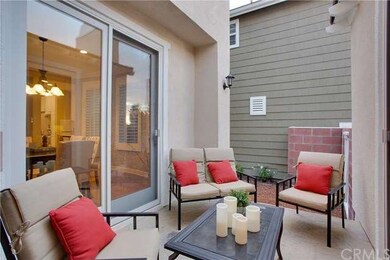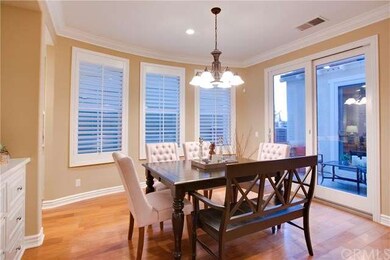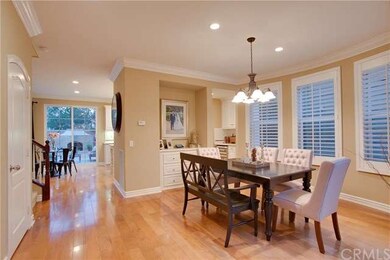
10 Papette Cir Ladera Ranch, CA 92694
Echo Ridge Village NeighborhoodHighlights
- Spa
- 0.1 Acre Lot
- Retreat
- Ladera Ranch Elementary School Rated A
- Open Floorplan
- Wood Flooring
About This Home
As of June 2025**Charmingly Designed Home** Located in the heart of Ladera Ranch this charmingly designed home boasts over 2400 sq feet of living space. As you enter the home you'll notice the beautifully laid hard wood floors thru out and a spacious floor plan that allows plenty of natural light into the living spaces. Your journey will take you past the private courtyard that separates the formal living and dining room areas, which then leads to the open gourmet kitchen and spacious family room designed for those who enjoy entertaining their guests. This home showcases the thoughtful designs that today's buyers desire such as quartz counter tops, stainless steel appliances, built in surround sound, built ins and crown molding. The professionally landscaped backyard features a built in BBQ island with a built in Tap and an outdoor fireplace. The upstairs has 3 bedrooms, loft (can be 4th bedroom), oversized master bedroom, and spacious master bath with quartz counters that separate the dual vanities and a separate tub and shower. As an added bonus the entire home has been epoxy coated by ePiped. Once you tour this home you will fall in love and want to enjoy living the "Ladera Lifestyle".
Last Agent to Sell the Property
Janet Campbell
Compass License #01503367 Listed on: 01/20/2016
Co-Listed By
Robert Campbell
Compass License #01824333
Home Details
Home Type
- Single Family
Est. Annual Taxes
- $16,756
Year Built
- Built in 2003
Lot Details
- 4,325 Sq Ft Lot
- Back Yard
HOA Fees
- $195 Monthly HOA Fees
Parking
- 2 Car Attached Garage
- Parking Available
- Front Facing Garage
- Driveway
Home Design
- Mediterranean Architecture
Interior Spaces
- 2,400 Sq Ft Home
- 2-Story Property
- Open Floorplan
- Wired For Sound
- Built-In Features
- Crown Molding
- Ceiling Fan
- Recessed Lighting
- Gas Fireplace
- Plantation Shutters
- Window Screens
- Family Room with Fireplace
- Family Room Off Kitchen
- Living Room with Fireplace
- Loft
Kitchen
- Open to Family Room
- Kitchen Island
- Granite Countertops
Flooring
- Wood
- Carpet
Bedrooms and Bathrooms
- 3 Bedrooms
- Retreat
- All Upper Level Bedrooms
- Walk-In Closet
Laundry
- Laundry Room
- Gas And Electric Dryer Hookup
Outdoor Features
- Spa
- Enclosed patio or porch
Schools
- San Juan Hills High School
Additional Features
- Suburban Location
- Forced Air Heating and Cooling System
Listing and Financial Details
- Tax Lot 41
- Tax Tract Number 16245
- Assessor Parcel Number 74119123
Community Details
Overview
- Larmac Association, Phone Number (949) 218-0900
- Built by Khovnian
Amenities
- Outdoor Cooking Area
- Community Barbecue Grill
- Picnic Area
Recreation
- Community Playground
- Community Pool
- Community Spa
Ownership History
Purchase Details
Home Financials for this Owner
Home Financials are based on the most recent Mortgage that was taken out on this home.Purchase Details
Home Financials for this Owner
Home Financials are based on the most recent Mortgage that was taken out on this home.Purchase Details
Home Financials for this Owner
Home Financials are based on the most recent Mortgage that was taken out on this home.Purchase Details
Home Financials for this Owner
Home Financials are based on the most recent Mortgage that was taken out on this home.Purchase Details
Home Financials for this Owner
Home Financials are based on the most recent Mortgage that was taken out on this home.Similar Homes in Ladera Ranch, CA
Home Values in the Area
Average Home Value in this Area
Purchase History
| Date | Type | Sale Price | Title Company |
|---|---|---|---|
| Grant Deed | $1,260,000 | First American Title | |
| Grant Deed | $850,000 | Fidelity Natl Ttl Orange Cnt | |
| Grant Deed | $820,000 | Usa National Title Co | |
| Interfamily Deed Transfer | -- | Usa National Title Co | |
| Grant Deed | $720,000 | California Title Company | |
| Grant Deed | $577,000 | Fidelity National Title Co |
Mortgage History
| Date | Status | Loan Amount | Loan Type |
|---|---|---|---|
| Open | $726,200 | New Conventional | |
| Previous Owner | $550,000 | New Conventional | |
| Previous Owner | $530,000 | Adjustable Rate Mortgage/ARM | |
| Previous Owner | $591,860 | FHA | |
| Previous Owner | $40,000 | Stand Alone Second | |
| Previous Owner | $576,000 | New Conventional | |
| Previous Owner | $535,000 | Unknown | |
| Previous Owner | $501,000 | Unknown | |
| Previous Owner | $490,200 | Purchase Money Mortgage |
Property History
| Date | Event | Price | Change | Sq Ft Price |
|---|---|---|---|---|
| 06/18/2025 06/18/25 | Sold | $1,600,000 | +0.7% | $633 / Sq Ft |
| 06/08/2025 06/08/25 | Pending | -- | -- | -- |
| 06/07/2025 06/07/25 | For Sale | $1,589,000 | +26.1% | $628 / Sq Ft |
| 03/20/2023 03/20/23 | Sold | $1,260,000 | -6.7% | $498 / Sq Ft |
| 01/12/2023 01/12/23 | For Sale | $1,349,990 | +58.8% | $534 / Sq Ft |
| 11/15/2019 11/15/19 | Sold | $850,000 | -1.0% | $336 / Sq Ft |
| 10/18/2019 10/18/19 | Pending | -- | -- | -- |
| 10/10/2019 10/10/19 | Price Changed | $859,000 | -1.0% | $340 / Sq Ft |
| 09/17/2019 09/17/19 | Price Changed | $868,000 | -2.3% | $343 / Sq Ft |
| 08/24/2019 08/24/19 | Price Changed | $888,000 | -1.1% | $351 / Sq Ft |
| 07/12/2019 07/12/19 | For Sale | $898,000 | 0.0% | $355 / Sq Ft |
| 05/31/2017 05/31/17 | Rented | $4,000 | -4.8% | -- |
| 05/16/2017 05/16/17 | Off Market | $4,200 | -- | -- |
| 04/22/2017 04/22/17 | For Rent | $4,200 | +5.0% | -- |
| 05/09/2016 05/09/16 | Rented | $4,000 | -4.8% | -- |
| 05/06/2016 05/06/16 | For Rent | $4,200 | 0.0% | -- |
| 03/21/2016 03/21/16 | Sold | $820,000 | -2.3% | $342 / Sq Ft |
| 02/16/2016 02/16/16 | Pending | -- | -- | -- |
| 01/20/2016 01/20/16 | For Sale | $839,000 | -- | $350 / Sq Ft |
Tax History Compared to Growth
Tax History
| Year | Tax Paid | Tax Assessment Tax Assessment Total Assessment is a certain percentage of the fair market value that is determined by local assessors to be the total taxable value of land and additions on the property. | Land | Improvement |
|---|---|---|---|---|
| 2024 | $16,756 | $1,285,200 | $889,790 | $395,410 |
| 2023 | $12,736 | $893,501 | $549,145 | $344,356 |
| 2022 | $12,918 | $875,982 | $538,378 | $337,604 |
| 2021 | $12,667 | $858,806 | $527,821 | $330,985 |
| 2020 | $12,501 | $850,000 | $522,408 | $327,592 |
| 2019 | $12,828 | $870,190 | $542,598 | $327,592 |
| 2018 | $12,780 | $853,128 | $531,959 | $321,169 |
| 2017 | $12,745 | $836,400 | $521,528 | $314,872 |
| 2016 | $12,218 | $795,956 | $421,953 | $374,003 |
| 2015 | $12,298 | $784,000 | $444,282 | $339,718 |
| 2014 | $11,936 | $734,131 | $394,413 | $339,718 |
Agents Affiliated with this Home
-
D'ANN SPROCKETT
D
Seller's Agent in 2025
D'ANN SPROCKETT
EXCELLENCE RE ELITE PROPERTIES
(909) 226-7125
1 in this area
10 Total Sales
-
Jamie Pirritano

Buyer's Agent in 2025
Jamie Pirritano
The L3
(714) 356-3573
1 in this area
191 Total Sales
-
Thomas McEachern

Seller's Agent in 2023
Thomas McEachern
Coldwell Banker Realty
(714) 623-2378
1 in this area
91 Total Sales
-
Grace Ding

Seller's Agent in 2019
Grace Ding
Real Broker
(949) 390-3178
18 Total Sales
-
Jody Clegg

Buyer's Agent in 2019
Jody Clegg
Compass
(714) 536-9292
423 Total Sales
-
Karla Stagman

Buyer Co-Listing Agent in 2019
Karla Stagman
Compass
(949) 294-5794
63 Total Sales
Map
Source: California Regional Multiple Listing Service (CRMLS)
MLS Number: PW16012921
APN: 741-191-23
- 1 Evergreen Rd
- 4 Lindenwood Farm
- 37 Rumford St
- 22 St Just Ave
- 7 Rumford St
- 2 Lynde St
- 66 Glenalmond Ln Unit 87
- 72 Orange Blossom Cir
- 57 Orange Blossom Cir Unit 26
- 109 Orange Blossom Cir
- 67 Orange Blossom Cir
- 1 Arabis Ct Unit 59
- 12 Celestine Cir
- 24 Dietes Ct
- 15 St Mays Rd
- 2 Hydrangea St
- 65 Valmont Way
- 5 Quartz Ln
- 24 Marcilla
- 22 Martino
