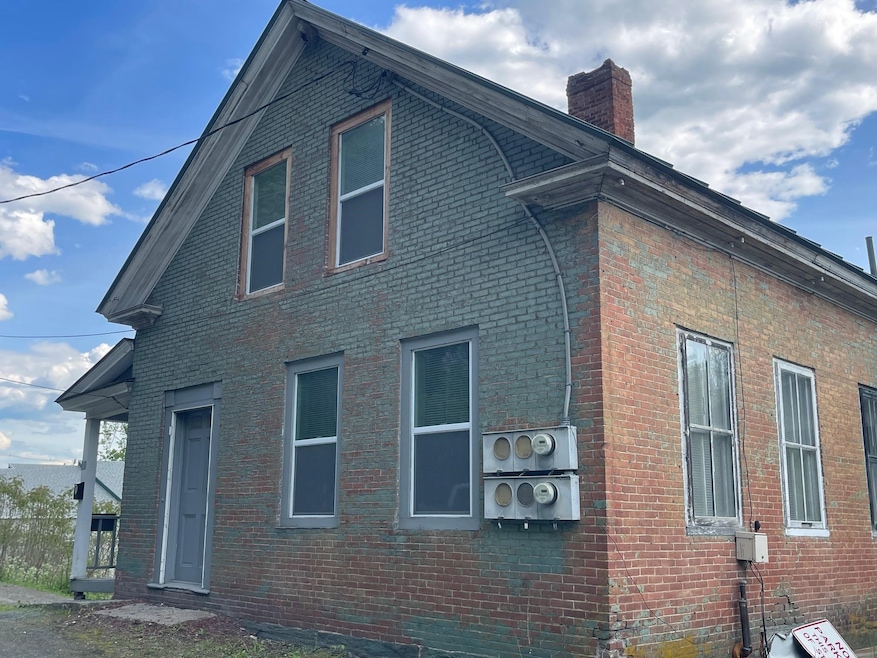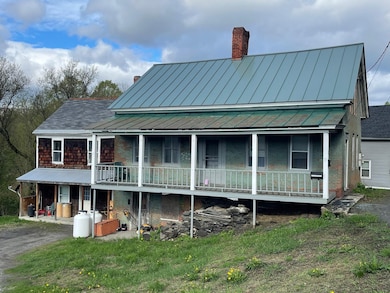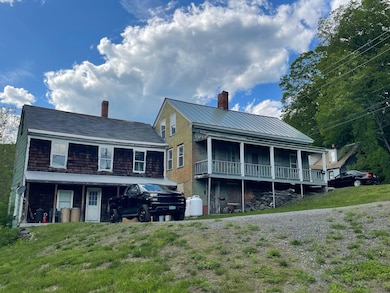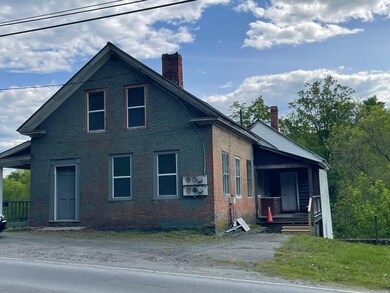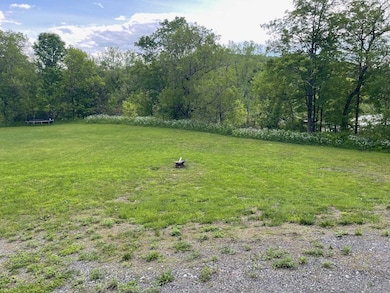
10 Park St Randolph, VT 05060
Estimated payment $1,679/month
Highlights
- Water Access
- 1.35 Acre Lot
- Covered patio or porch
- River Front
- Softwood Flooring
- 5-minute walk to Randolph Park
About This Home
What's Your Use? This 1850's brick residence is currently set up into two apartments with potential for a third! The largest unit offers spacious living area and two bedrooms. The lower level apartment is producing income, and there is more space that could be a third unit or a home office/studio space. Imagine having over an acre of land (1.35 acres!) with frontage on the Third Branch of the White River right in the heart of town! This is an amazing lot with easy access to all of Downtown Randolph's essential service. Priced below recent town assessment to allow for some updates to make this your own. Build equity by finishing the spaces to fit your needs.
Home Details
Home Type
- Single Family
Est. Annual Taxes
- $4,890
Year Built
- Built in 1850
Lot Details
- 1.35 Acre Lot
- River Front
- Property is zoned RVHD (High Density)
Home Design
- Stone Foundation
- Shingle Roof
- Metal Roof
Interior Spaces
- Property has 1.75 Levels
- Dining Room
- Water Views
- Basement
- Interior Basement Entry
Flooring
- Softwood
- Vinyl
Bedrooms and Bathrooms
- 2 Bedrooms
- 1 Full Bathroom
Parking
- Gravel Driveway
- On-Site Parking
Outdoor Features
- Water Access
- Nearby Water Access
- Covered patio or porch
Schools
- Randolph Elementary School
- Randolph School Uhsd #2 Middle School
- Randolph Uhsd #2 High School
Utilities
- Forced Air Heating System
- The river is a source of water for the property
- Community Sewer or Septic
- High Speed Internet
Listing and Financial Details
- Legal Lot and Block 24 / 50
- Assessor Parcel Number 50
Map
Home Values in the Area
Average Home Value in this Area
Tax History
| Year | Tax Paid | Tax Assessment Tax Assessment Total Assessment is a certain percentage of the fair market value that is determined by local assessors to be the total taxable value of land and additions on the property. | Land | Improvement |
|---|---|---|---|---|
| 2024 | $4,891 | $236,300 | $51,200 | $185,100 |
| 2023 | $2,015 | $122,500 | $21,300 | $101,200 |
| 2022 | $2,981 | $123,900 | $21,300 | $102,600 |
| 2021 | $3,007 | $123,900 | $21,300 | $102,600 |
| 2020 | $2,935 | $123,900 | $21,300 | $102,600 |
| 2019 | $2,883 | $123,900 | $21,300 | $102,600 |
| 2018 | $2,841 | $123,900 | $21,300 | $102,600 |
| 2017 | $2,781 | $123,900 | $21,300 | $102,600 |
| 2016 | $2,797 | $123,900 | $21,300 | $102,600 |
Property History
| Date | Event | Price | Change | Sq Ft Price |
|---|---|---|---|---|
| 06/24/2025 06/24/25 | For Sale | $229,000 | -- | $107 / Sq Ft |
Similar Homes in Randolph, VT
Source: PrimeMLS
MLS Number: 5043424
APN: 507-159-13700
