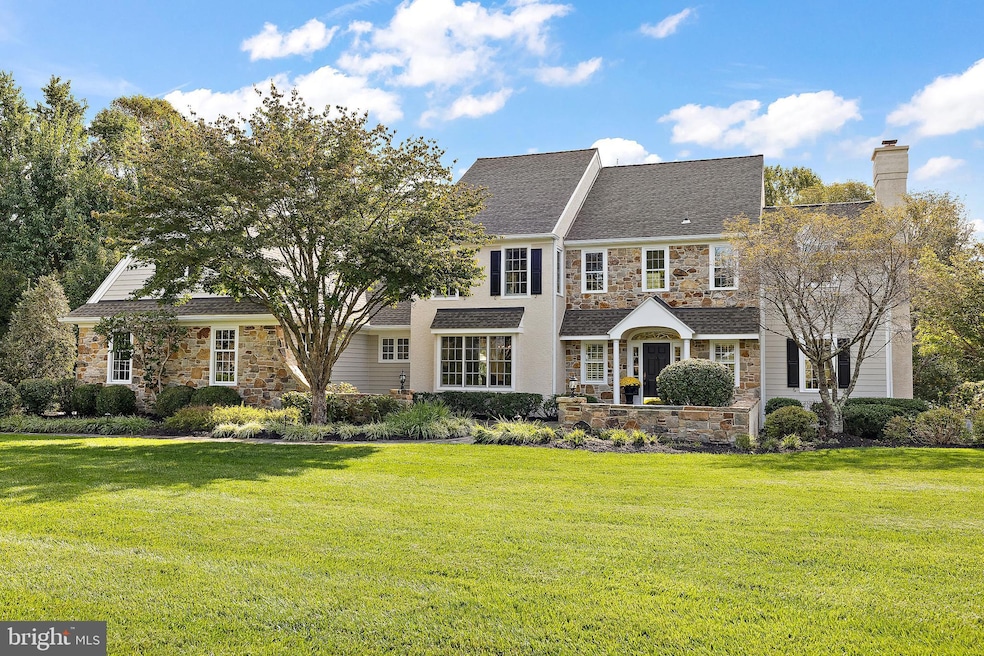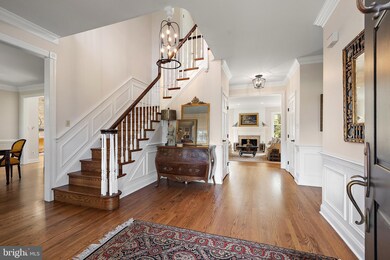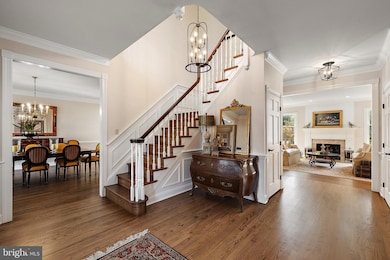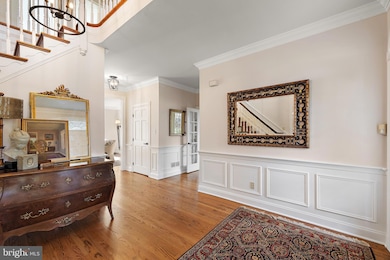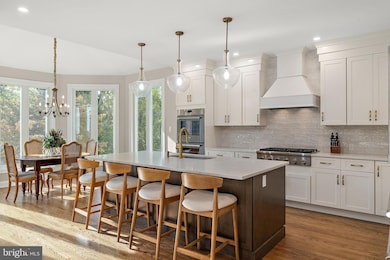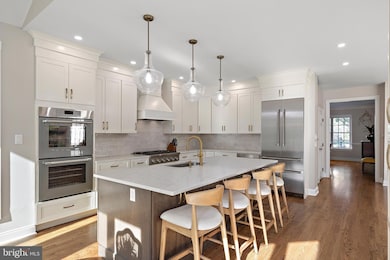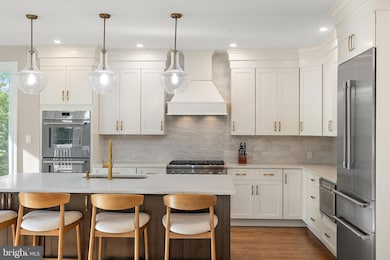10 Pheasants Ridge N Unit RG Wilmington, DE 19807
Ashland NeighborhoodEstimated payment $8,944/month
Highlights
- Dual Staircase
- Deck
- Traditional Floor Plan
- Colonial Architecture
- Recreation Room
- Wood Flooring
About This Home
Welcome to 10 Pheasants Ridge North, an exquisite residence nestled in the serene setting of the chateau country of Greenville. This distinguished and stately home offers 5 bedrooms, 5.2 bathrooms and 3 fireplaces, on private 2-acre lot with mature, meticulously maintained landscaping. Already one of the most attractive homes in the neighborhood with stone facade and matching front courtyard walls, the exterior of the home has been updated with Hardie board replacing most of the stucco, enhancing both durability and curb appeal. Most windows have been replaced to further elevate the home's aesthetic and functionality. Stepping inside, you are greeted by the elegance of refinished hardwood floors and new paint that adorns each room. The home has recently undergone a thoughtful refresh, including a brand-new kitchen with high-end Thermador appliances that serves as a culinary masterpiece, complete with an island and breakfast nook for casual dining. The family room has been updated to enhance the floor plan's flow, creating a harmonious living space. Enjoy the cozy ambiance of the family room's fireplace with abundant natural light filling the space through floor to ceiling windows and skylights. The main floor is complete with home office with fireplace, elegant living and dining room, dedicated laundry room and 2 updated powder rooms. Upstairs you’ll find a luxurious primary suite with walk-in closets and newly renovated and reconfigured bathroom with dual sinks, oversized shower, and soaking tub with skylight above. The 2nd floor is also host to 3 guest bedrooms with a brand new ensuite bathroom in one of the bedrooms, providing a tranquil retreat for residents and guests alike. A private bedroom suite with a full bath located above the garage offers an ideal space for a live-in nanny, in-law, or extended family. Additional interior amenities include high ceilings, screened in porch, and a walk out lower level with recreation room, full bath, ample storage and the potential for further customization. The home is equipped with geothermal HVAC, ensuring highly energy-efficient heating and cooling, while an extra geothermal well is in place, ready for any future expansions. The home also has enhanced insulation (DNREC Green Energy Program) – which along with the geothermal system yield a minimum 6K in annual savings - when compared to similar homes. Completing the home is an attached 3 car garage and 22kW Generac Quiet series whole house generator. This property epitomizes refined living in a tranquil, secluded setting, offering an unparalleled blend of luxury and functionality. Embrace the opportunity to own a piece of paradise at 10 Pheasants Ridge North—where elegance meets comfort in a pristine natural environment.
Listing Agent
(302) 437-6600 stephen@mottolagroup.com Compass License #R3-0010595 Listed on: 10/17/2025

Co-Listing Agent
(302) 740-5846 kristy.mottola@compass.com Compass License #R3-0015570
Home Details
Home Type
- Single Family
Est. Annual Taxes
- $9,965
Year Built
- Built in 1992
Lot Details
- 2.01 Acre Lot
- Lot Dimensions are 227.20 x 449.30
- Back, Front, and Side Yard
- Property is zoned NC2A
HOA Fees
- $208 Monthly HOA Fees
Parking
- 3 Car Direct Access Garage
- 6 Driveway Spaces
- Side Facing Garage
- Garage Door Opener
Home Design
- Colonial Architecture
- Block Foundation
- Pitched Roof
- Shingle Roof
- Stone Siding
- HardiePlank Type
- Stucco
Interior Spaces
- Property has 2 Levels
- Traditional Floor Plan
- Dual Staircase
- Ceiling Fan
- Skylights
- 3 Fireplaces
- Family Room Off Kitchen
- Living Room
- Formal Dining Room
- Home Office
- Recreation Room
- Screened Porch
- Home Security System
Kitchen
- Breakfast Room
- Eat-In Kitchen
- Kitchen Island
Flooring
- Wood
- Carpet
Bedrooms and Bathrooms
- 5 Bedrooms
- En-Suite Bathroom
- Walk-In Closet
- Soaking Tub
- Walk-in Shower
Laundry
- Laundry Room
- Laundry on main level
Partially Finished Basement
- Basement Fills Entire Space Under The House
- Exterior Basement Entry
Outdoor Features
- Deck
Schools
- Alexis I. Dupont High School
Utilities
- Forced Air Heating and Cooling System
- Geothermal Heating and Cooling
- Power Generator
- Water Treatment System
- Well
- Electric Water Heater
- On Site Septic
Community Details
- Association fees include common area maintenance, snow removal, road maintenance
- Way Ridge Subdivision
Listing and Financial Details
- Tax Lot 069
- Assessor Parcel Number 07-017.00-069
Map
Home Values in the Area
Average Home Value in this Area
Tax History
| Year | Tax Paid | Tax Assessment Tax Assessment Total Assessment is a certain percentage of the fair market value that is determined by local assessors to be the total taxable value of land and additions on the property. | Land | Improvement |
|---|---|---|---|---|
| 2024 | $11,325 | $295,100 | $61,100 | $234,000 |
| 2023 | $10,078 | $295,100 | $61,100 | $234,000 |
| 2022 | $10,146 | $295,100 | $61,100 | $234,000 |
| 2021 | $9,998 | $295,100 | $61,100 | $234,000 |
| 2020 | $9,998 | $295,100 | $61,100 | $234,000 |
| 2019 | $9,998 | $295,100 | $61,100 | $234,000 |
| 2018 | $9,998 | $295,100 | $61,100 | $234,000 |
| 2017 | $9,881 | $295,100 | $61,100 | $234,000 |
| 2016 | $9,386 | $295,100 | $61,100 | $234,000 |
| 2015 | -- | $295,100 | $61,100 | $234,000 |
| 2014 | $8,228 | $295,100 | $61,100 | $234,000 |
Property History
| Date | Event | Price | List to Sale | Price per Sq Ft |
|---|---|---|---|---|
| 11/04/2025 11/04/25 | Price Changed | $1,500,000 | +3.4% | $289 / Sq Ft |
| 10/21/2025 10/21/25 | Pending | -- | -- | -- |
| 10/17/2025 10/17/25 | For Sale | $1,450,000 | -- | $279 / Sq Ft |
Purchase History
| Date | Type | Sale Price | Title Company |
|---|---|---|---|
| Deed | $865,000 | None Available |
Source: Bright MLS
MLS Number: DENC2076070
APN: 07-017.00-069
- 2 N Pheasants Ridge N
- 9 Pheasants Ridge S Unit RG
- 9 Walnut Ridge Rd
- 1751 Walnut Green Rd
- 1741 Walnut Green Rd
- 5701 Pyles Ford Rd
- 0 Old Kennett Rd
- 208 Haystack Ln
- 203 Alisons Way
- 200 Dogwood Slope Rd
- 427 Walden Ln
- 526 Dawson Track
- 103 Haywood Rd
- 2 Snuff Mill Rd
- 22 Mount Airy Dr
- 101 Burnt Mill Cir
- 101 Burnt Mill Cir Unit 1A
- 101 Burnt Mill Cir Unit 1B
- 6410 Kennett Pike
- 55 Woodside Dr
