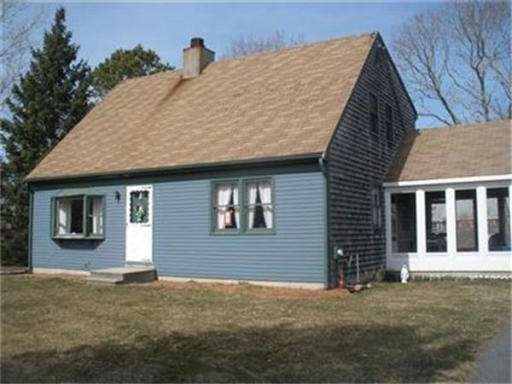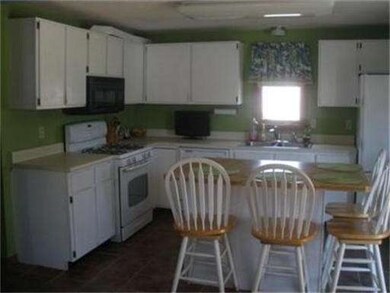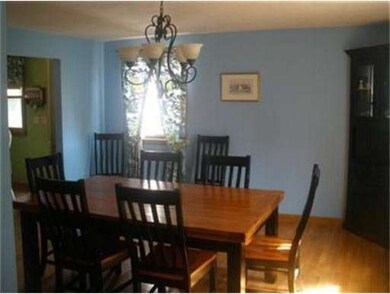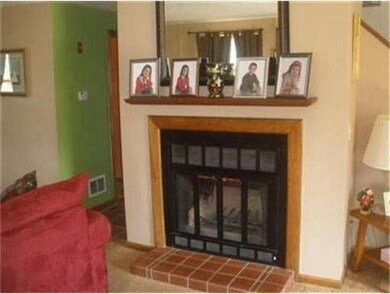
10 Piccadilly Rd Sandwich, MA 02563
Sandwich Neighborhood
3
Beds
2
Baths
1,547
Sq Ft
0.54
Acres
About This Home
As of September 20123Bed/2Bath Cape in sought after Canterbury Estates. Front to back Livingroom with Fireplace, Screened porch, and Large Level yard. A little TLC will make this a great home. Subject to 3rd party approval.
Home Details
Home Type
Single Family
Est. Annual Taxes
$5,338
Year Built
1983
Lot Details
0
Listing Details
- Lot Description: Cleared, Level
- Special Features: 12
- Property Sub Type: Detached
- Year Built: 1983
Interior Features
- Has Basement: Yes
- Fireplaces: 1
- Number of Rooms: 6
- Flooring: Wood, Wall to Wall Carpet
- Basement: Full
Exterior Features
- Exterior: Wood
- Exterior Features: Enclosed Porch
- Foundation: Poured Concrete
Garage/Parking
- Parking Spaces: 4
Ownership History
Date
Name
Owned For
Owner Type
Purchase Details
Listed on
Jan 20, 2012
Closed on
Apr 27, 2012
Sold by
Smith Scott A and Smith Julie A
Bought by
Lemonias Dev Co Inc
Seller's Agent
Matthew Waddington
LAER Realty Partners
Buyer's Agent
Matthew Waddington
LAER Realty Partners
List Price
$199,900
Sold Price
$173,000
Premium/Discount to List
-$26,900
-13.46%
Current Estimated Value
Home Financials for this Owner
Home Financials are based on the most recent Mortgage that was taken out on this home.
Estimated Appreciation
$484,765
Avg. Annual Appreciation
10.30%
Purchase Details
Closed on
Jan 26, 2006
Sold by
Shadan Elizabeth and Shadan James T
Bought by
Smith Julie A and Smith Scott A
Home Financials for this Owner
Home Financials are based on the most recent Mortgage that was taken out on this home.
Original Mortgage
$293,000
Interest Rate
6.34%
Mortgage Type
Purchase Money Mortgage
Similar Homes in the area
Create a Home Valuation Report for This Property
The Home Valuation Report is an in-depth analysis detailing your home's value as well as a comparison with similar homes in the area
Home Values in the Area
Average Home Value in this Area
Purchase History
| Date | Type | Sale Price | Title Company |
|---|---|---|---|
| Not Resolvable | $173,000 | -- | |
| Deed | $308,000 | -- |
Source: Public Records
Mortgage History
| Date | Status | Loan Amount | Loan Type |
|---|---|---|---|
| Previous Owner | $293,000 | Purchase Money Mortgage |
Source: Public Records
Property History
| Date | Event | Price | Change | Sq Ft Price |
|---|---|---|---|---|
| 09/28/2012 09/28/12 | Sold | $300,000 | -6.2% | $194 / Sq Ft |
| 09/28/2012 09/28/12 | Pending | -- | -- | -- |
| 07/26/2012 07/26/12 | For Sale | $319,900 | +84.9% | $207 / Sq Ft |
| 04/27/2012 04/27/12 | Sold | $173,000 | 0.0% | $112 / Sq Ft |
| 04/27/2012 04/27/12 | Sold | $173,000 | -13.5% | $112 / Sq Ft |
| 04/27/2012 04/27/12 | Pending | -- | -- | -- |
| 01/24/2012 01/24/12 | Pending | -- | -- | -- |
| 01/20/2012 01/20/12 | For Sale | $199,900 | -20.0% | $129 / Sq Ft |
| 04/02/2011 04/02/11 | For Sale | $249,900 | -- | $162 / Sq Ft |
Source: MLS Property Information Network (MLS PIN)
Tax History Compared to Growth
Tax History
| Year | Tax Paid | Tax Assessment Tax Assessment Total Assessment is a certain percentage of the fair market value that is determined by local assessors to be the total taxable value of land and additions on the property. | Land | Improvement |
|---|---|---|---|---|
| 2025 | $5,338 | $505,000 | $182,100 | $322,900 |
| 2024 | $5,091 | $471,400 | $162,600 | $308,800 |
| 2023 | $4,810 | $418,300 | $147,800 | $270,500 |
| 2022 | $4,648 | $353,200 | $132,000 | $221,200 |
| 2021 | $4,424 | $321,300 | $126,900 | $194,400 |
| 2020 | $2,481 | $310,800 | $124,000 | $186,800 |
| 2019 | $4,217 | $294,500 | $121,700 | $172,800 |
| 2018 | $4,007 | $280,400 | $117,500 | $162,900 |
| 2017 | $3,940 | $263,900 | $113,700 | $150,200 |
| 2016 | $3,772 | $260,700 | $112,600 | $148,100 |
| 2015 | $3,656 | $246,700 | $101,400 | $145,300 |
Source: Public Records
Agents Affiliated with this Home
-
M
Seller's Agent in 2012
Matthew Waddington
Kalstar Realty Services
-
B
Buyer's Agent in 2012
Barbara Breisky
Joly, McAbee & Weinert
Map
Source: MLS Property Information Network (MLS PIN)
MLS Number: 71329731
APN: SAND-000023-000050
Nearby Homes
- 62 Windsor Rd
- 52 Windsor Rd
- 115 Kiahs Way
- 76 Kiahs Way
- 31 Woodridge Rd
- 52 Mill Rd
- 5 Woodvue Cir
- 20 Nantucket Trail
- 34 Kiahs Way
- 364 Route 130
- 28 Spinnaker St
- 86 Greenville Dr
- 185 Cotuit Rd Unit JP1
- 1 Peggys Ln
- 39 John Ewer Rd
- 63 Southpoint Dr Unit K63
- 93 Deerfield Rd
- 23 Checkerberry Ln
- 38 Madison Dr



