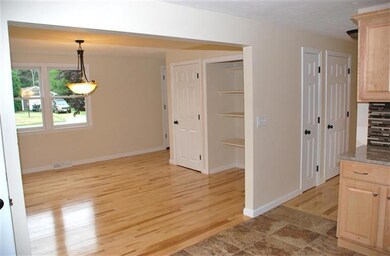
10 Piccadilly Rd Sandwich, MA 02563
Sandwich NeighborhoodHighlights
- Property is near a marina
- Wood Flooring
- No HOA
- Cape Cod Architecture
- 1 Fireplace
- Screened Porch
About This Home
As of September 2012Tastefully renovated Cape situated on oversized lot in desirable Canterbury Estates. Conveniently located to all that Sandwich has to offer. Interior boasts brand new custom kitchen w/ granite countertops, maple cabinets, and stainless steel appliances (featuring high end '5' burner gas range). Front to back L/R with feature wall and enclosed custom Iridescent tile fireplace. Brand new gleaming maple floors. Updated baths with new granite top vanities, Elegant fixtures, and tile floors. All new doors, recess lighting and hardware throughout. Exterior features brand new 30yr Architectural shingle roof, New siding, 3 Season Porch, and beautiful landscaping. Professionally painted inside/out. Truly Turn Key!
Last Agent to Sell the Property
Matthew Waddington
Kalstar Realty Services Listed on: 07/26/2012
Last Buyer's Agent
Barbara Breisky
Joly, McAbee & Weinert License #34368
Home Details
Home Type
- Single Family
Est. Annual Taxes
- $3,141
Year Built
- Built in 1983 | Remodeled
Lot Details
- 0.54 Acre Lot
- Level Lot
- Cleared Lot
- Yard
Home Design
- Cape Cod Architecture
- Asphalt Roof
- Shingle Siding
- Concrete Perimeter Foundation
- Clapboard
Interior Spaces
- 1,547 Sq Ft Home
- 2-Story Property
- 1 Fireplace
- Screened Porch
- Basement Fills Entire Space Under The House
- Washer Hookup
Flooring
- Wood
- Carpet
- Tile
Bedrooms and Bathrooms
- 3 Bedrooms
- 2 Full Bathrooms
Parking
- Paved Parking
- Open Parking
Outdoor Features
- Property is near a marina
- Outbuilding
Location
- Property is near place of worship
- Property is near a golf course
Utilities
- Forced Air Heating System
- Water Heater
Community Details
- No Home Owners Association
Listing and Financial Details
- Assessor Parcel Number 23050
Ownership History
Purchase Details
Home Financials for this Owner
Home Financials are based on the most recent Mortgage that was taken out on this home.Purchase Details
Home Financials for this Owner
Home Financials are based on the most recent Mortgage that was taken out on this home.Similar Home in the area
Home Values in the Area
Average Home Value in this Area
Purchase History
| Date | Type | Sale Price | Title Company |
|---|---|---|---|
| Not Resolvable | $173,000 | -- | |
| Deed | $308,000 | -- |
Mortgage History
| Date | Status | Loan Amount | Loan Type |
|---|---|---|---|
| Previous Owner | $293,000 | Purchase Money Mortgage |
Property History
| Date | Event | Price | Change | Sq Ft Price |
|---|---|---|---|---|
| 09/28/2012 09/28/12 | Sold | $300,000 | -6.2% | $194 / Sq Ft |
| 09/28/2012 09/28/12 | Pending | -- | -- | -- |
| 07/26/2012 07/26/12 | For Sale | $319,900 | +84.9% | $207 / Sq Ft |
| 04/27/2012 04/27/12 | Sold | $173,000 | 0.0% | $112 / Sq Ft |
| 04/27/2012 04/27/12 | Sold | $173,000 | -13.5% | $112 / Sq Ft |
| 04/27/2012 04/27/12 | Pending | -- | -- | -- |
| 01/24/2012 01/24/12 | Pending | -- | -- | -- |
| 01/20/2012 01/20/12 | For Sale | $199,900 | -20.0% | $129 / Sq Ft |
| 04/02/2011 04/02/11 | For Sale | $249,900 | -- | $162 / Sq Ft |
Tax History Compared to Growth
Tax History
| Year | Tax Paid | Tax Assessment Tax Assessment Total Assessment is a certain percentage of the fair market value that is determined by local assessors to be the total taxable value of land and additions on the property. | Land | Improvement |
|---|---|---|---|---|
| 2025 | $5,338 | $505,000 | $182,100 | $322,900 |
| 2024 | $5,091 | $471,400 | $162,600 | $308,800 |
| 2023 | $4,810 | $418,300 | $147,800 | $270,500 |
| 2022 | $4,648 | $353,200 | $132,000 | $221,200 |
| 2021 | $4,424 | $321,300 | $126,900 | $194,400 |
| 2020 | $2,481 | $310,800 | $124,000 | $186,800 |
| 2019 | $4,217 | $294,500 | $121,700 | $172,800 |
| 2018 | $4,007 | $280,400 | $117,500 | $162,900 |
| 2017 | $3,940 | $263,900 | $113,700 | $150,200 |
| 2016 | $3,772 | $260,700 | $112,600 | $148,100 |
| 2015 | $3,656 | $246,700 | $101,400 | $145,300 |
Agents Affiliated with this Home
-
M
Seller's Agent in 2012
Matthew Waddington
Kalstar Realty Services
-
B
Buyer's Agent in 2012
Barbara Breisky
Joly, McAbee & Weinert
Map
Source: Cape Cod & Islands Association of REALTORS®
MLS Number: 21206905
APN: SAND-000023-000050
- 62 Windsor Rd
- 52 Windsor Rd
- 115 Kiahs Way
- 76 Kiahs Way
- 31 Woodridge Rd
- 52 Mill Rd
- 5 Woodvue Cir
- 20 Nantucket Trail
- 34 Kiahs Way
- 364 Route 130
- 28 Spinnaker St
- 86 Greenville Dr
- 185 Cotuit Rd Unit JP1
- 1 Peggys Ln
- 39 John Ewer Rd
- 63 Southpoint Dr Unit K63
- 93 Deerfield Rd
- 23 Checkerberry Ln
- 38 Madison Dr






