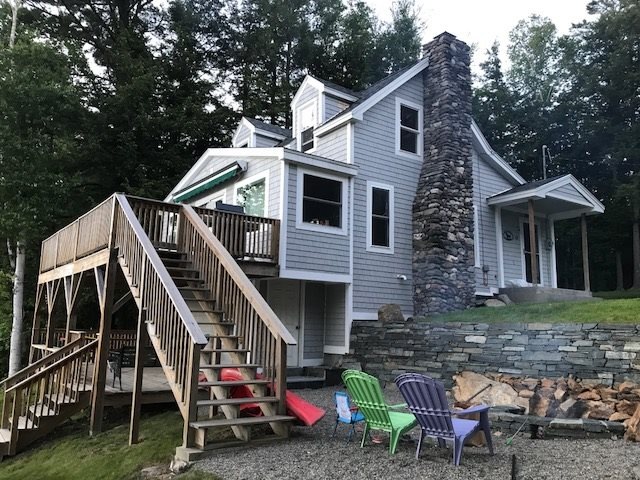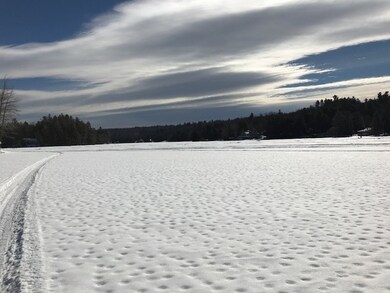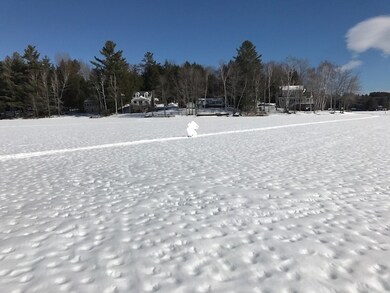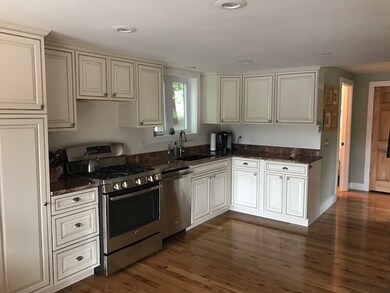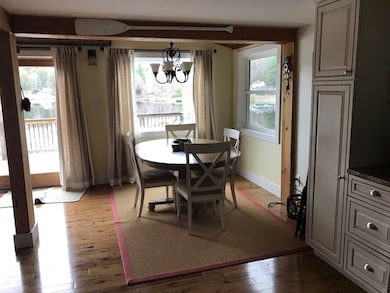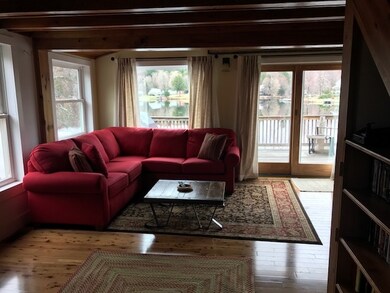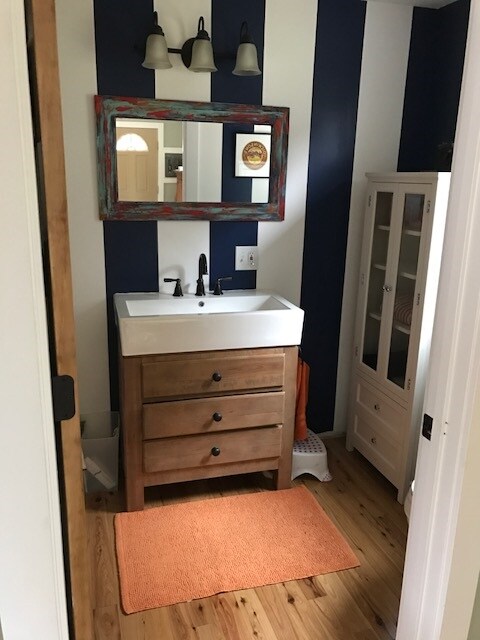
10 Point Dr Newport, NH 03773
Highlights
- Lake Front
- Boat Slip
- Deck
- Private Dock
- Cape Cod Architecture
- Wood Burning Stove
About This Home
As of September 2018Completely renovated waterfront cottage on Crescent Lake. Renovations include: roof, windows, insulation, wiring, plumbing, 2 new decks, kitchen, bathroom, bedrooms, living room. All new hardwood Australian Cypress floors. The kitchen is brand new with all new stainless steel appliances. The bathroom is brand new too. Amazing waterfront view. Private Dock. Brand new custom stone retaining walls with natural incorporated fire pit for those summer nights on the lake. Basement was recently renovated and insulated. Concrete floors. Brand new propane furnace and propane On Demand Water heater. Its just like a brand new house for less. Crescent Lake offers so much. If you like water sports then by all means have at it. Do you like to fish...we have plenty to catch. If you enjoy a sunset cruise around Happy Hour then the lake is for you. Snowmobile trails are close by. For the skiers, Mt. Sunapee is 20 minutes away. Crescent Lake is a magical place.
Home Details
Home Type
- Single Family
Est. Annual Taxes
- $6,484
Year Built
- Built in 1930
Lot Details
- 0.5 Acre Lot
- Lake Front
- Dirt Road
- Landscaped
- Lot Sloped Up
Parking
- Dirt Driveway
Home Design
- Cape Cod Architecture
- Cottage
- Concrete Foundation
- Stone Foundation
- Wood Frame Construction
- Blown Fiberglass Insulation
- Shingle Roof
- Cedar
Interior Spaces
- 1,350 Sq Ft Home
- 2-Story Property
- Woodwork
- Vaulted Ceiling
- Wood Burning Stove
- Wood Burning Fireplace
- Double Pane Windows
- ENERGY STAR Qualified Windows with Low Emissivity
- Open Floorplan
- Dining Area
- Lake Views
- Fire and Smoke Detector
- Attic
Kitchen
- Stove
- Gas Range
- Range Hood
- ENERGY STAR Qualified Dishwasher
Flooring
- Wood
- Carpet
Bedrooms and Bathrooms
- 2 Bedrooms
- 1 Full Bathroom
- Bathtub
Laundry
- Laundry on main level
- ENERGY STAR Qualified Dryer
Basement
- Walk-Out Basement
- Basement Fills Entire Space Under The House
Outdoor Features
- Access To Lake
- Boat Slip
- Private Dock
- Docks
- Deck
- Covered patio or porch
- Shed
Utilities
- Window Unit Cooling System
- Forced Air Heating System
- Heating System Uses Gas
- Heating System Uses Wood
- Drilled Well
- Liquid Propane Gas Water Heater
- Septic Tank
- High Speed Internet
- Phone Available
Community Details
- Hiking Trails
Ownership History
Purchase Details
Home Financials for this Owner
Home Financials are based on the most recent Mortgage that was taken out on this home.Purchase Details
Purchase Details
Home Financials for this Owner
Home Financials are based on the most recent Mortgage that was taken out on this home.Similar Homes in Newport, NH
Home Values in the Area
Average Home Value in this Area
Purchase History
| Date | Type | Sale Price | Title Company |
|---|---|---|---|
| Warranty Deed | $367,000 | -- | |
| Warranty Deed | -- | -- | |
| Deed | $255,000 | -- | |
| Warranty Deed | $367,000 | -- | |
| Warranty Deed | -- | -- | |
| Deed | $255,000 | -- |
Mortgage History
| Date | Status | Loan Amount | Loan Type |
|---|---|---|---|
| Open | $293,600 | Purchase Money Mortgage | |
| Closed | $293,600 | New Conventional | |
| Previous Owner | $204,000 | Purchase Money Mortgage | |
| Previous Owner | $120,000 | Unknown | |
| Closed | $0 | No Value Available |
Property History
| Date | Event | Price | Change | Sq Ft Price |
|---|---|---|---|---|
| 09/28/2018 09/28/18 | Sold | $367,000 | 0.0% | $272 / Sq Ft |
| 09/28/2018 09/28/18 | Sold | $367,000 | -2.1% | $272 / Sq Ft |
| 08/24/2018 08/24/18 | Pending | -- | -- | -- |
| 08/24/2018 08/24/18 | Pending | -- | -- | -- |
| 08/03/2018 08/03/18 | Price Changed | $374,900 | 0.0% | $278 / Sq Ft |
| 08/03/2018 08/03/18 | Price Changed | $374,900 | +2.7% | $278 / Sq Ft |
| 08/03/2018 08/03/18 | For Sale | $364,900 | 0.0% | $270 / Sq Ft |
| 08/02/2018 08/02/18 | For Sale | $364,900 | -0.6% | $270 / Sq Ft |
| 08/01/2018 08/01/18 | Off Market | $367,000 | -- | -- |
| 06/06/2018 06/06/18 | Price Changed | $364,900 | -2.7% | $270 / Sq Ft |
| 02/24/2018 02/24/18 | Price Changed | $374,900 | -3.8% | $278 / Sq Ft |
| 09/18/2017 09/18/17 | Price Changed | $389,900 | -2.3% | $289 / Sq Ft |
| 07/26/2017 07/26/17 | For Sale | $399,000 | -- | $296 / Sq Ft |
Tax History Compared to Growth
Tax History
| Year | Tax Paid | Tax Assessment Tax Assessment Total Assessment is a certain percentage of the fair market value that is determined by local assessors to be the total taxable value of land and additions on the property. | Land | Improvement |
|---|---|---|---|---|
| 2024 | $11,453 | $657,100 | $394,900 | $262,200 |
| 2023 | $9,734 | $324,900 | $202,300 | $122,600 |
| 2022 | $9,419 | $324,900 | $202,300 | $122,600 |
| 2021 | $9,299 | $324,900 | $202,300 | $122,600 |
| 2020 | $9,026 | $324,900 | $202,300 | $122,600 |
| 2019 | $9,256 | $324,900 | $202,300 | $122,600 |
| 2018 | $6,443 | $215,200 | $128,600 | $86,600 |
| 2017 | $6,224 | $215,200 | $128,600 | $86,600 |
| 2016 | $6,484 | $215,200 | $128,600 | $86,600 |
| 2015 | $5,937 | $215,200 | $128,600 | $86,600 |
| 2014 | $5,688 | $215,200 | $128,600 | $86,600 |
| 2013 | $2,924 | $118,400 | $15,000 | $103,400 |
Agents Affiliated with this Home
-
Lisa Berry

Seller's Agent in 2018
Lisa Berry
Simply Sell Realty
(978) 315-0300
257 Total Sales
-
N
Buyer's Agent in 2018
Non Member
Non Member Office
-
Doug Peel

Buyer's Agent in 2018
Doug Peel
Four Seasons Sotheby's Int'l Realty
(603) 520-7753
104 Total Sales
Map
Source: PrimeMLS
MLS Number: 4649541
APN: UNIT-000190-000000-040200-000000-F7
- 126 Crescent Lake Rd
- 27 N Hedgehog Hill Rd
- 315 Gove Rd
- 72 Copeland Brook Rd
- 5 Beech Rd
- 0 Allen Rd
- 275 Mica Mine Rd
- 87 Old Chandlers Mills Rd
- 15 Keyes Hollow Rd
- Lot 21 Dodge Pond Ln
- 301 2nd Nh Turnpike
- 616 Lear Hill Rd
- 353 Stage Rd
- 407 Cold River Rd
- 493 Charlestown Rd
- 103 Candy Cane Ln
- 13 Mountain Rd
- 34 Grandview Rd
- 462 Unity Rd
- 8 Hillside Dr
