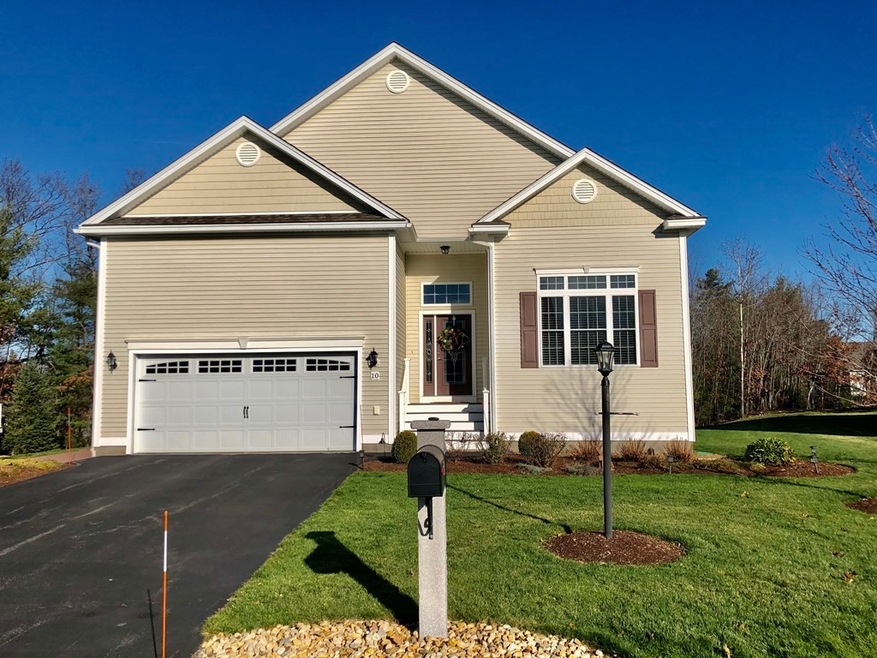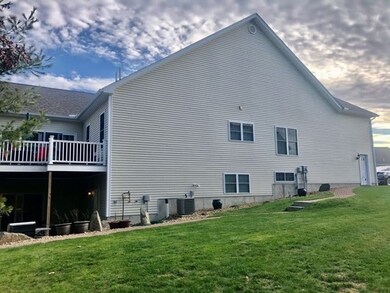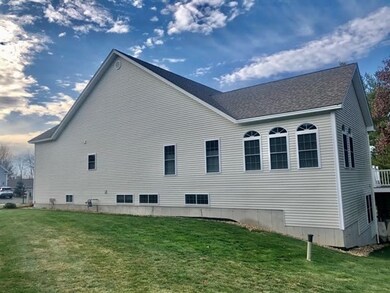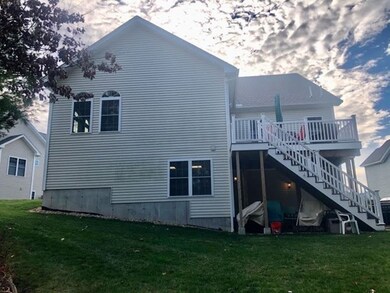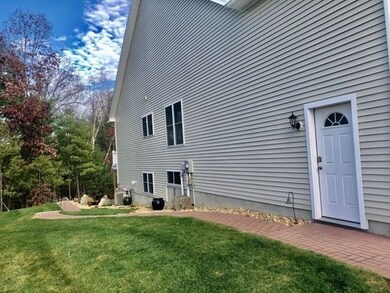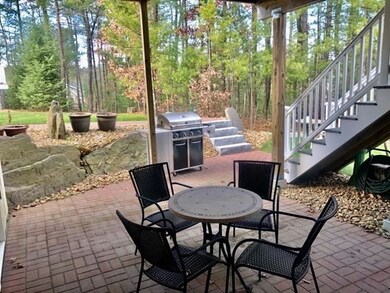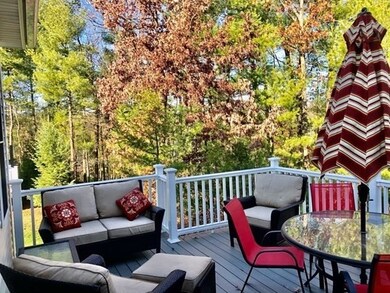
10 Quarry Rd Unit 10 Londonderry, NH 03053
About This Home
As of May 2021(55+)Live in luxury, relax, and retire to this amazing open concept 2 bed 3 bath home (Additional Rm with walk-in closet in beautiful finished basement). Large 1st floor master bed with his and hers closets, bathroom vanity, and custom tiled shower. Cathedral ceiling in family/dining room and 10ft high ceilings in the finished basement adding to the charm of this cozy and luxurious home. Floor plan lends itself to large gatherings for family and friends. Countless updates have been made to this home to improve quality of life. Updates/upgrades include complete in-wall IT Cat6 wiring, timed lighting controls, kitchen appliances+washer/dryer to natural gas, powered blinds on all floors. Amenities: Clubhouse - 6,600 Sq. Ft., Great Room, Tavern, Fitness Center, Exercise Studio, Card Room, Billiards, Room, Conference Room, Catering Kitchen & Bar, Outdoor Patio, Tennis Court, Pickleball Court,2 Bocce Ball Courts, Basketball Court, Driving Range, Putting Green. See attachments.
Property Details
Home Type
- Condominium
Est. Annual Taxes
- $12,642
Year Built
- Built in 2015
HOA Fees
- $247 per month
Parking
- 2 Car Garage
Kitchen
- Range
- Microwave
- Dishwasher
Flooring
- Wood
- Wall to Wall Carpet
- Tile
Laundry
- Laundry in unit
- Dryer
- Washer
Utilities
- Forced Air Heating and Cooling System
- Heating System Uses Gas
- Natural Gas Water Heater
- Private Sewer
Additional Features
- Basement
Community Details
- Pets Allowed
Listing and Financial Details
- Assessor Parcel Number M:002 L:027C-94
Ownership History
Purchase Details
Home Financials for this Owner
Home Financials are based on the most recent Mortgage that was taken out on this home.Similar Homes in Londonderry, NH
Home Values in the Area
Average Home Value in this Area
Purchase History
| Date | Type | Sale Price | Title Company |
|---|---|---|---|
| Warranty Deed | $195,933 | -- |
Mortgage History
| Date | Status | Loan Amount | Loan Type |
|---|---|---|---|
| Open | $150,000 | Stand Alone Refi Refinance Of Original Loan | |
| Open | $300,000 | No Value Available |
Property History
| Date | Event | Price | Change | Sq Ft Price |
|---|---|---|---|---|
| 05/03/2021 05/03/21 | Sold | $735,000 | -1.9% | $161 / Sq Ft |
| 02/13/2021 02/13/21 | Pending | -- | -- | -- |
| 12/07/2020 12/07/20 | For Sale | $749,000 | +61.9% | $164 / Sq Ft |
| 11/06/2015 11/06/15 | Sold | $462,530 | 0.0% | $232 / Sq Ft |
| 12/01/2014 12/01/14 | Pending | -- | -- | -- |
| 11/21/2014 11/21/14 | For Sale | $462,530 | -- | $232 / Sq Ft |
Tax History Compared to Growth
Tax History
| Year | Tax Paid | Tax Assessment Tax Assessment Total Assessment is a certain percentage of the fair market value that is determined by local assessors to be the total taxable value of land and additions on the property. | Land | Improvement |
|---|---|---|---|---|
| 2024 | $12,642 | $783,300 | $0 | $783,300 |
| 2023 | $12,259 | $783,300 | $0 | $783,300 |
| 2022 | $12,162 | $658,100 | $0 | $658,100 |
| 2021 | $11,927 | $648,900 | $0 | $648,900 |
| 2020 | $11,229 | $558,400 | $0 | $558,400 |
| 2019 | $10,827 | $558,400 | $0 | $558,400 |
| 2018 | $10,657 | $491,800 | $0 | $491,800 |
| 2017 | $10,628 | $491,800 | $0 | $491,800 |
| 2016 | $10,574 | $491,800 | $0 | $491,800 |
| 2015 | $1,713 | $81,500 | $0 | $81,500 |
| 2014 | $1,719 | $81,500 | $0 | $81,500 |
Agents Affiliated with this Home
-
Steven Trefethen
S
Seller's Agent in 2021
Steven Trefethen
Summerview Real Estate, LLC
(603) 432-5453
8 in this area
31 Total Sales
-
Susan Mesiti

Seller's Agent in 2015
Susan Mesiti
Real Estate Results
(603) 880-7070
138 in this area
150 Total Sales
Map
Source: MLS Property Information Network (MLS PIN)
MLS Number: 72764825
APN: LOND-000002-000000-000027C-000094
