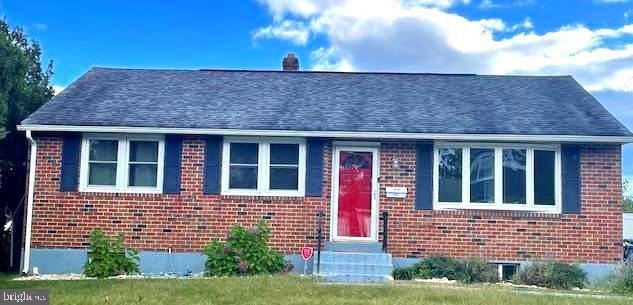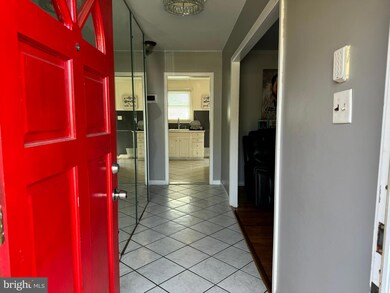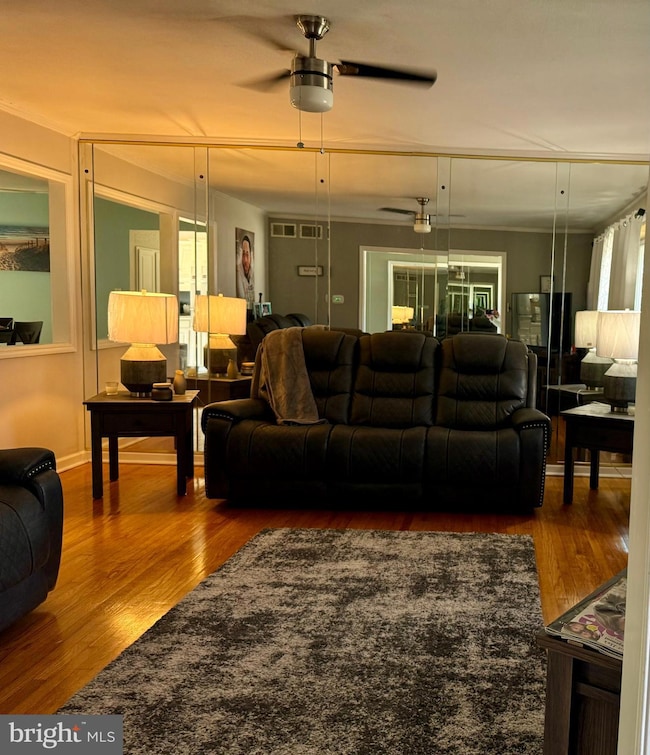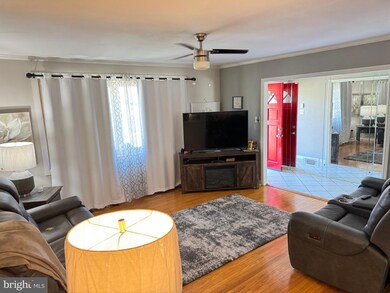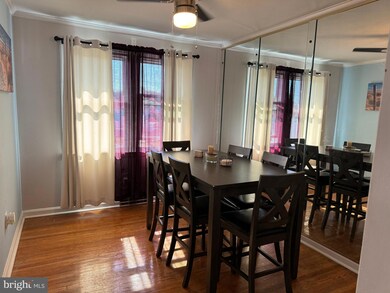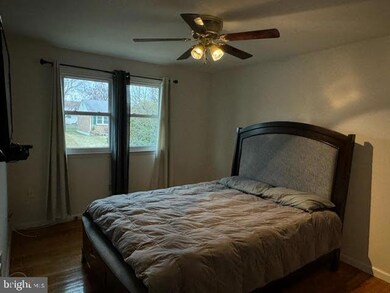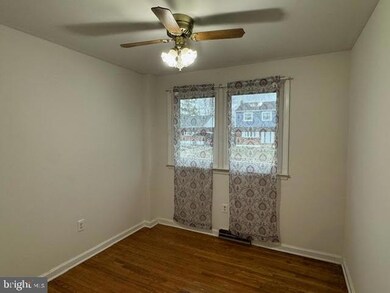
10 Raleigh Ct New Castle, DE 19720
Collins Park NeighborhoodEstimated Value: $294,000 - $352,000
Highlights
- In Ground Pool
- Wood Flooring
- No HOA
- Rambler Architecture
- Space For Rooms
- Patio
About This Home
As of March 2024Welcome to your ideal home in the heart of Jefferson Farms! This meticulously updated rancher, designed for convenient one-level living with a bonus basement space, is nestled on a serene cul-de-sac. Upon entering, you'll be greeted by a bright and inviting interior featuring gleaming hardwood floors and an abundance of windows, creating a warm and comfortable ambiance.
The main living area now showcases three bedrooms, providing a cozy retreat, with both the full and half baths receiving stylish updates. The modern fixtures and finishes in the bathrooms add a touch of sophistication to your daily routine. Outside, a tranquil oasis awaits with an in-ground swimming pool surrounded by a privacy fence. An additional barbecue area sets the stage for outdoor entertaining, offering ample space to customize and create your own backyard haven.
The basement has been transformed with new plank flooring, adding a touch of sophistication to the space. The stylish bar area and updated half bath make it a versatile and chic area for relaxation and entertaining. Enjoy additional storage, including a pool table in the unfinished section, and take advantage of the convenient washer and dryer connections.
Key updates, such as a roof replaced in 2015, a new HVAC system in 2019, and an updated water heater, ensure modern efficiency and peace of mind.
Take advantage of the CRA 100% home financing program to make this home even more accessible. This updated rancher offers a perfect blend of comfort and style, ready for you to make it your own. Welcome to your new home in Jefferson Farms!
Last Agent to Sell the Property
EXP Realty, LLC License #RS-0022772 Listed on: 10/21/2023

Home Details
Home Type
- Single Family
Est. Annual Taxes
- $1,684
Year Built
- Built in 1966
Lot Details
- 6,970 Sq Ft Lot
- Lot Dimensions are 60.00 x 115.00
- Privacy Fence
- Property is in very good condition
- Property is zoned NC6.5
Home Design
- Rambler Architecture
- Brick Exterior Construction
- Brick Foundation
- Combination Foundation
- Shingle Roof
- Concrete Perimeter Foundation
Interior Spaces
- Property has 1 Level
- Ceiling Fan
- Living Room
- Dining Room
- Wood Flooring
Kitchen
- Built-In Oven
- Cooktop
Bedrooms and Bathrooms
- 3 Main Level Bedrooms
Partially Finished Basement
- Heated Basement
- Connecting Stairway
- Interior Basement Entry
- Space For Rooms
- Laundry in Basement
- Basement Windows
Parking
- 3 Parking Spaces
- 3 Driveway Spaces
Outdoor Features
- In Ground Pool
- Patio
Schools
- William Penn High School
Utilities
- Forced Air Heating and Cooling System
- Natural Gas Water Heater
- Phone Available
- Cable TV Available
Community Details
- No Home Owners Association
- Jefferson Farms Subdivision
Listing and Financial Details
- Tax Lot 342
- Assessor Parcel Number 10-019.20-342
Ownership History
Purchase Details
Home Financials for this Owner
Home Financials are based on the most recent Mortgage that was taken out on this home.Purchase Details
Home Financials for this Owner
Home Financials are based on the most recent Mortgage that was taken out on this home.Purchase Details
Home Financials for this Owner
Home Financials are based on the most recent Mortgage that was taken out on this home.Purchase Details
Home Financials for this Owner
Home Financials are based on the most recent Mortgage that was taken out on this home.Purchase Details
Home Financials for this Owner
Home Financials are based on the most recent Mortgage that was taken out on this home.Similar Homes in New Castle, DE
Home Values in the Area
Average Home Value in this Area
Purchase History
| Date | Buyer | Sale Price | Title Company |
|---|---|---|---|
| Osei Teddy | -- | None Listed On Document | |
| Harper Alfred L | -- | None Available | |
| Cruz Joey | $108,750 | None Available | |
| Vestnus Llc | $101,000 | None Available | |
| Cofield Saron | -- | None Available |
Mortgage History
| Date | Status | Borrower | Loan Amount |
|---|---|---|---|
| Open | Osei Teddy | $320,100 | |
| Closed | Osei Teddy | $9,603 | |
| Previous Owner | Harper Alfred L | $8,568 | |
| Previous Owner | Harper Alfred L | $12,519 | |
| Previous Owner | Harper Alfred L | $12,519 | |
| Previous Owner | Harper Alfred L | $250,381 | |
| Previous Owner | Cruz Joey | $130,500 | |
| Previous Owner | Vestnus Llc | $101,500 | |
| Previous Owner | Cofield Saron | $50,000 | |
| Previous Owner | Cofield Saron | $141,200 | |
| Previous Owner | Cofield Steven E | $110,218 |
Property History
| Date | Event | Price | Change | Sq Ft Price |
|---|---|---|---|---|
| 03/12/2024 03/12/24 | Sold | $330,000 | -1.5% | $189 / Sq Ft |
| 02/05/2024 02/05/24 | Pending | -- | -- | -- |
| 01/08/2024 01/08/24 | Price Changed | $335,000 | 0.0% | $191 / Sq Ft |
| 01/08/2024 01/08/24 | For Sale | $335,000 | +6.3% | $191 / Sq Ft |
| 12/31/2023 12/31/23 | Off Market | $315,000 | -- | -- |
| 11/01/2023 11/01/23 | Price Changed | $315,000 | -4.5% | $180 / Sq Ft |
| 10/24/2023 10/24/23 | Price Changed | $330,000 | -2.9% | $189 / Sq Ft |
| 10/21/2023 10/21/23 | For Sale | $340,000 | +32.3% | $194 / Sq Ft |
| 04/02/2021 04/02/21 | Sold | $257,000 | -0.4% | $147 / Sq Ft |
| 01/21/2021 01/21/21 | Pending | -- | -- | -- |
| 01/15/2021 01/15/21 | For Sale | $258,000 | +72.1% | $147 / Sq Ft |
| 12/07/2014 12/07/14 | Sold | $149,900 | 0.0% | $86 / Sq Ft |
| 11/26/2014 11/26/14 | Pending | -- | -- | -- |
| 10/23/2014 10/23/14 | Price Changed | $149,900 | -6.3% | $86 / Sq Ft |
| 09/24/2014 09/24/14 | For Sale | $159,900 | -- | $91 / Sq Ft |
Tax History Compared to Growth
Tax History
| Year | Tax Paid | Tax Assessment Tax Assessment Total Assessment is a certain percentage of the fair market value that is determined by local assessors to be the total taxable value of land and additions on the property. | Land | Improvement |
|---|---|---|---|---|
| 2024 | $1,858 | $55,700 | $9,200 | $46,500 |
| 2023 | $1,684 | $55,700 | $9,200 | $46,500 |
| 2022 | $1,766 | $55,700 | $9,200 | $46,500 |
| 2021 | $1,766 | $55,700 | $9,200 | $46,500 |
| 2020 | $1,778 | $55,700 | $9,200 | $46,500 |
| 2019 | $1,945 | $55,700 | $9,200 | $46,500 |
| 2018 | $195 | $53,800 | $9,200 | $44,600 |
| 2017 | $1,404 | $53,800 | $9,200 | $44,600 |
| 2016 | $1,404 | $53,800 | $9,200 | $44,600 |
| 2015 | $1,275 | $53,800 | $9,200 | $44,600 |
| 2014 | -- | $53,800 | $9,200 | $44,600 |
Agents Affiliated with this Home
-
TAMAIRA RHODES

Seller's Agent in 2024
TAMAIRA RHODES
EXP Realty, LLC
(302) 602-1858
3 in this area
26 Total Sales
-
Marc Pollak

Buyer's Agent in 2024
Marc Pollak
Empower Real Estate, LLC
(302) 464-8880
3 in this area
186 Total Sales
-
Tracy Czach

Buyer Co-Listing Agent in 2024
Tracy Czach
Empower Real Estate, LLC
(302) 494-8921
1 in this area
55 Total Sales
-
Kathy Blakey

Seller's Agent in 2021
Kathy Blakey
Century 21 Gold Key Realty
(302) 383-5424
1 in this area
78 Total Sales
-
Sylvester Marchman
S
Seller's Agent in 2014
Sylvester Marchman
Precision Real Estate Group LLC
(302) 566-8289
58 Total Sales
-
PAUL STITIK

Buyer's Agent in 2014
PAUL STITIK
Concord Realty Group
(302) 383-7998
9 Total Sales
Map
Source: Bright MLS
MLS Number: DENC2050676
APN: 10-019.20-342
- 28 Lesley Ln
- 44 Monticello Blvd
- 29 Dandridge Dr
- 103 Fithian Dr
- 7 Boswell Rd
- 36 Yale Ave
- 617 Moores Ln
- 28 Gene Ave
- 209 Skelton Dr
- 103 Colesbery Dr
- 207 Baldt Ave
- 112 Jackson Ave
- 201 Jefferson Ave
- 110 New Amstel Ave
- 10 Casimir Ct
- 223 Harrison Ave
- 13 Baldt Ave
- 11 Arbutus Ave
- 6 Russell Rd
- 3100 New Castle Ave
