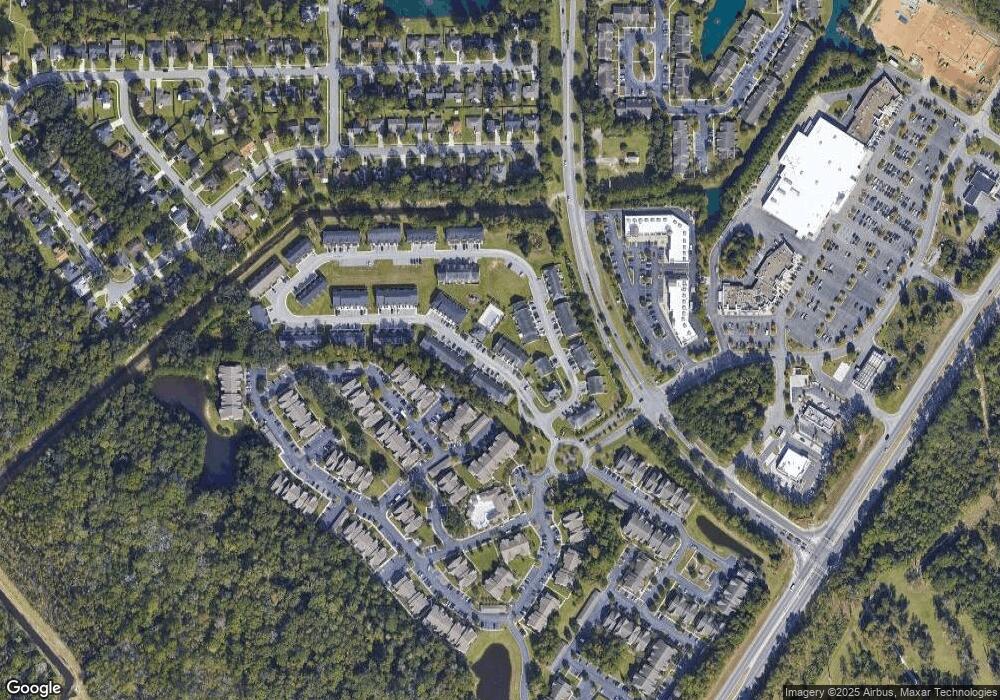10 Reese Way Savannah, GA 31419
Berwick NeighborhoodEstimated Value: $270,793 - $289,000
3
Beds
4
Baths
1,887
Sq Ft
$148/Sq Ft
Est. Value
About This Home
This home is located at 10 Reese Way, Savannah, GA 31419 and is currently estimated at $280,198, approximately $148 per square foot. 10 Reese Way is a home located in Chatham County with nearby schools including Gould Elementary School, West Chatham Middle School, and Butler Academy.
Ownership History
Date
Name
Owned For
Owner Type
Purchase Details
Closed on
Aug 9, 2019
Sold by
Hardy Donna D
Bought by
Roberts Felecia L
Current Estimated Value
Home Financials for this Owner
Home Financials are based on the most recent Mortgage that was taken out on this home.
Original Mortgage
$159,948
Outstanding Balance
$140,571
Interest Rate
3.87%
Mortgage Type
FHA
Estimated Equity
$139,627
Purchase Details
Closed on
Apr 26, 2010
Sold by
Hardy Frederick
Bought by
Hardy Donna D
Purchase Details
Closed on
Nov 21, 2008
Sold by
Not Provided
Bought by
Hardy Donna D
Home Financials for this Owner
Home Financials are based on the most recent Mortgage that was taken out on this home.
Original Mortgage
$96,675
Interest Rate
6.01%
Mortgage Type
New Conventional
Create a Home Valuation Report for This Property
The Home Valuation Report is an in-depth analysis detailing your home's value as well as a comparison with similar homes in the area
Home Values in the Area
Average Home Value in this Area
Purchase History
| Date | Buyer | Sale Price | Title Company |
|---|---|---|---|
| Roberts Felecia L | $162,900 | -- | |
| Hardy Donna D | -- | -- | |
| Hardy Donna D | $128,900 | -- |
Source: Public Records
Mortgage History
| Date | Status | Borrower | Loan Amount |
|---|---|---|---|
| Open | Roberts Felecia L | $159,948 | |
| Previous Owner | Hardy Donna D | $96,675 |
Source: Public Records
Tax History Compared to Growth
Tax History
| Year | Tax Paid | Tax Assessment Tax Assessment Total Assessment is a certain percentage of the fair market value that is determined by local assessors to be the total taxable value of land and additions on the property. | Land | Improvement |
|---|---|---|---|---|
| 2025 | $2,015 | $102,000 | $20,000 | $82,000 |
| 2024 | $2,015 | $101,520 | $20,000 | $81,520 |
| 2023 | $1,347 | $89,760 | $11,200 | $78,560 |
| 2022 | $1,902 | $79,560 | $11,200 | $68,360 |
| 2021 | $1,954 | $66,440 | $8,000 | $58,440 |
| 2020 | $1,936 | $56,240 | $8,000 | $48,240 |
| 2019 | $1,936 | $59,880 | $8,000 | $51,880 |
| 2018 | $1,677 | $57,880 | $8,000 | $49,880 |
| 2017 | $1,603 | $58,200 | $8,000 | $50,200 |
| 2016 | $1,602 | $55,120 | $6,000 | $49,120 |
| 2015 | $1,642 | $56,240 | $6,000 | $50,240 |
| 2014 | $2,381 | $55,520 | $0 | $0 |
Source: Public Records
Map
Nearby Homes
- 124 Slate Cir
- 13 Copper Ct
- 1 Great Oak Trail
- 41 Quartz Way
- 101 Travertine Cir
- 56 Travertine Cir
- 5703 Ogeechee Rd
- 7 Sandstone Ct
- 143 Carlisle Way
- 4 N Boulder Cove
- 118 Cottonvale Rd Unit B
- 161 Carlisle Way
- 125 Cedarbrook Dr
- 203 Holiday Cir
- 120 Carlisle Way
- 801 Granite Ln
- 214 Holiday Dr
- 30 Escapade Ln
- 225 Holiday Dr
- 830 Granite Ln
