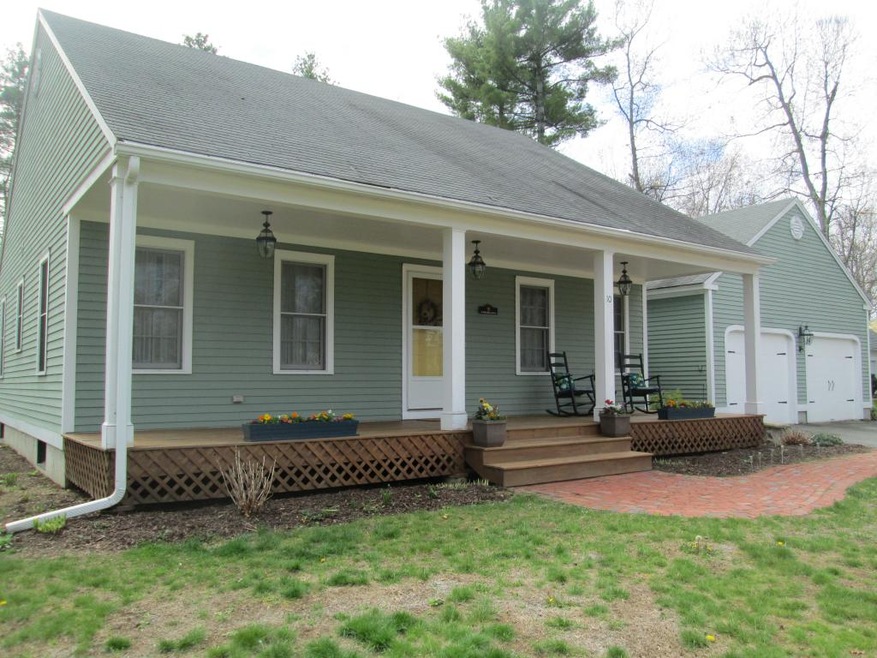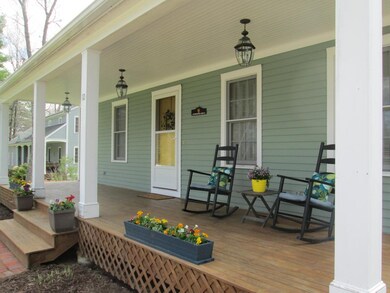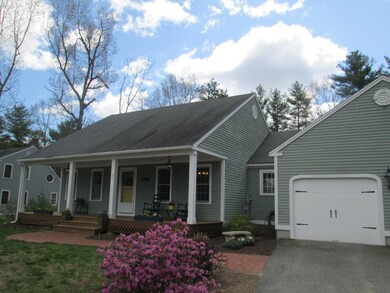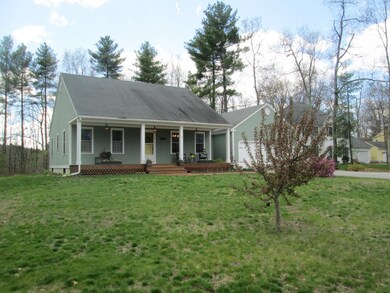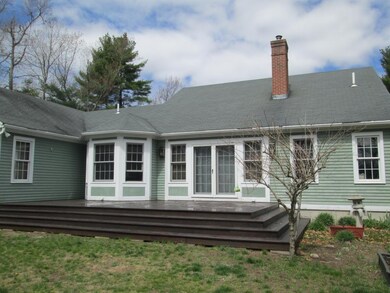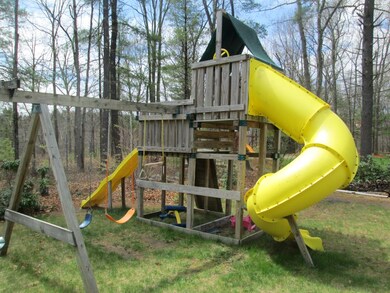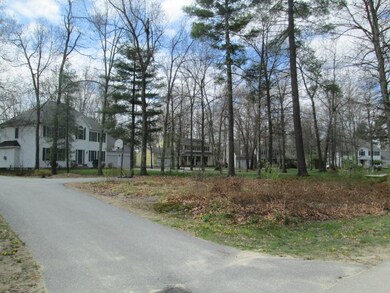
10 Rhodora Dr Amherst, NH 03031
Estimated Value: $572,000 - $728,000
Highlights
- Wood Burning Stove
- Wooded Lot
- Wood Flooring
- Wilkins Elementary School Rated A
- Cathedral Ceiling
- Attic
About This Home
As of July 2016Where to start with this home? Located in a great family neighborhood, close to schools and convenient to shopping, this home features a modern open floor plan (built in the late 90s) with three bedrooms and two bathrooms. The large and bright family room is open to the kitchen and has high cathedral ceilings and a nice wood burning stove insert for chilly winter nights. Off this family room, you will find a generous deck that is ideal for entertaining, grilling or just relaxing looking into your backyard. The large master bedroom has its own bathroom and a very big walk in closet with lots of room for storage. Downstairs in the basement, you will find a finished room ideal for kids or adults and some additional unfinished storage space. This property also abuts the Ponemah Bog conservation area. It is a beautiful area with walking trails and nature all around. Come take a look at this nice home - you will be glad you did! Subject to seller finding suitable housing.
Last Agent to Sell the Property
Tom Quinn
Keller Williams Realty-Metropolitan License #067800 Listed on: 05/06/2016
Home Details
Home Type
- Single Family
Est. Annual Taxes
- $10,850
Year Built
- 1997
Lot Details
- 0.63 Acre Lot
- Lot Sloped Up
- Wooded Lot
- Property is zoned RR
Parking
- 2 Car Direct Access Garage
- Parking Storage or Cabinetry
Home Design
- Concrete Foundation
- Wood Frame Construction
- Architectural Shingle Roof
- Clap Board Siding
Interior Spaces
- 1-Story Property
- Central Vacuum
- Cathedral Ceiling
- Wood Burning Stove
- Wood Burning Fireplace
- Combination Kitchen and Dining Room
- Fire and Smoke Detector
- Laundry on main level
- Attic
Kitchen
- Open to Family Room
- Electric Range
- Stove
- Microwave
- Kitchen Island
Flooring
- Wood
- Carpet
- Ceramic Tile
Bedrooms and Bathrooms
- 3 Bedrooms
- Bathroom on Main Level
Partially Finished Basement
- Heated Basement
- Basement Fills Entire Space Under The House
- Connecting Stairway
- Interior Basement Entry
- Crawl Space
- Basement Storage
Utilities
- Baseboard Heating
- Hot Water Heating System
- Heating System Uses Oil
- Heating System Uses Wood
- 200+ Amp Service
- Electric Water Heater
- Septic Tank
- Private Sewer
- Leach Field
Additional Features
- Hard or Low Nap Flooring
- Covered patio or porch
Listing and Financial Details
- Exclusions: Washer/Dryer not included.
Ownership History
Purchase Details
Home Financials for this Owner
Home Financials are based on the most recent Mortgage that was taken out on this home.Purchase Details
Home Financials for this Owner
Home Financials are based on the most recent Mortgage that was taken out on this home.Purchase Details
Home Financials for this Owner
Home Financials are based on the most recent Mortgage that was taken out on this home.Similar Homes in Amherst, NH
Home Values in the Area
Average Home Value in this Area
Purchase History
| Date | Buyer | Sale Price | Title Company |
|---|---|---|---|
| Miller Robin L | $322,000 | -- | |
| Macdonald Steven G | $315,000 | -- | |
| John H Devlin Iii T | $170,000 | -- |
Mortgage History
| Date | Status | Borrower | Loan Amount |
|---|---|---|---|
| Previous Owner | John H Devlin Iii T | $250,500 | |
| Previous Owner | John H Devlin Iii T | $252,000 | |
| Previous Owner | John H Devlin Iii T | $110,000 |
Property History
| Date | Event | Price | Change | Sq Ft Price |
|---|---|---|---|---|
| 07/15/2016 07/15/16 | Sold | $322,000 | -2.1% | $145 / Sq Ft |
| 05/12/2016 05/12/16 | Pending | -- | -- | -- |
| 05/06/2016 05/06/16 | For Sale | $329,000 | -- | $148 / Sq Ft |
Tax History Compared to Growth
Tax History
| Year | Tax Paid | Tax Assessment Tax Assessment Total Assessment is a certain percentage of the fair market value that is determined by local assessors to be the total taxable value of land and additions on the property. | Land | Improvement |
|---|---|---|---|---|
| 2024 | $10,850 | $473,200 | $130,900 | $342,300 |
| 2023 | $10,354 | $473,200 | $130,900 | $342,300 |
| 2022 | $10,018 | $474,100 | $130,900 | $343,200 |
| 2021 | $10,103 | $474,100 | $130,900 | $343,200 |
| 2020 | $9,136 | $320,800 | $104,700 | $216,100 |
| 2019 | $8,325 | $308,800 | $104,700 | $204,100 |
| 2018 | $8,351 | $306,700 | $104,700 | $202,000 |
| 2017 | $7,977 | $306,700 | $104,700 | $202,000 |
| 2016 | $7,698 | $306,700 | $104,700 | $202,000 |
| 2015 | $7,780 | $293,800 | $126,700 | $167,100 |
| 2014 | $7,833 | $293,800 | $126,700 | $167,100 |
| 2013 | $7,771 | $293,800 | $126,700 | $167,100 |
Agents Affiliated with this Home
-
T
Seller's Agent in 2016
Tom Quinn
Keller Williams Realty-Metropolitan
-
Sheila Cheney
S
Buyer's Agent in 2016
Sheila Cheney
BHG Masiello Nashua
(603) 508-0110
10 Total Sales
Map
Source: PrimeMLS
MLS Number: 4488349
APN: AMHS-000002-000087-000082
- 9 Old Nashua Rd Unit A-3
- 9 Old Nashua Rd Unit A-4
- 25 Hickory Dr
- 107 Ponemah Rd Unit 1
- 38 Peacock Brook Ln Unit 19
- 145 Hollis Rd
- 31 Emerson Ln
- 19 Deerwood Dr Unit B
- 445 Silver Lake Rd
- 9 Emerson Ln
- 14 Chandler Ln
- 288-288A S Merrimack Rd
- 91 Seaverns Bridge Rd
- 12 Charles Rd
- 10 Charles Rd
- 99 Stable Rd
- 148 County Rd
- 1 County Rd
- 35 Fletcher Ln
- 8 Pine Acres Rd
