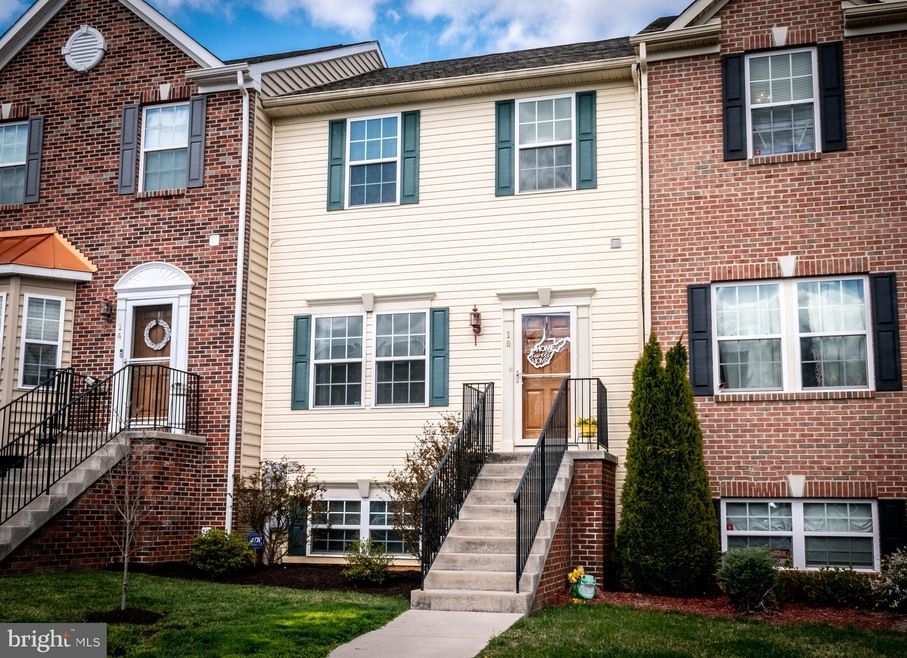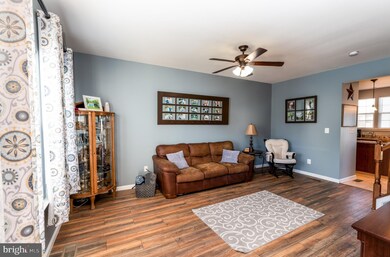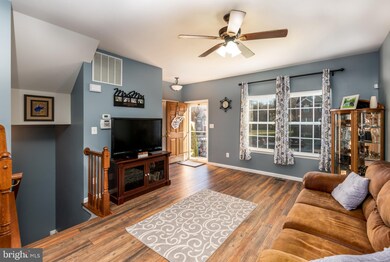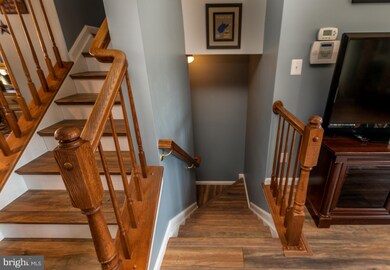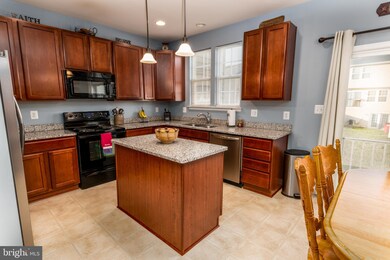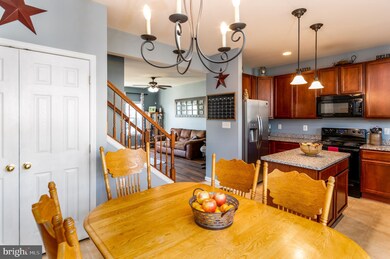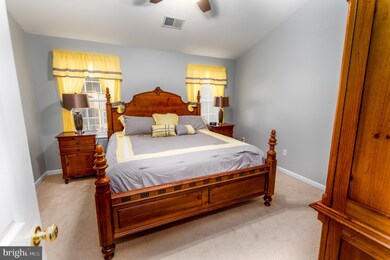10 Riparian Ln Ranson, WV 25438
Ranson NeighborhoodHighlights
- Contemporary Architecture
- Game Room
- Stainless Steel Appliances
- Traditional Floor Plan
- Breakfast Room
- Eat-In Kitchen
About This Home
As of July 2023Well maintained 3-Level Townhouse in great commuter location. Property is in fantastic condition. Home has upgraded laminate floors, Granite counter-tops in kitchen, and upgraded appliances. Delightful master bedroom is complete with en-suite bathroom and soaking tub. Lower level boasts beautiful built-in located in the rec room, fully finished basement, along with a full bathroom and extra bedroom. Walkout basement to a patio for easy outdoor entertaining. Close to dining, shops, and entertainment. Minutes from Loudoun County, VA. Short drive to MD state line. Close to MARC train. HOA includes lawn service.
Last Agent to Sell the Property
Stephanie Renner
NextHome Realty Select

Townhouse Details
Home Type
- Townhome
Est. Annual Taxes
- $1,381
Year Built
- Built in 2011
Lot Details
- 1,742 Sq Ft Lot
- Property is in very good condition
HOA Fees
- $55 Monthly HOA Fees
Home Design
- Contemporary Architecture
- Vinyl Siding
Interior Spaces
- Property has 3 Levels
- Traditional Floor Plan
- Built-In Features
- Double Pane Windows
- Insulated Windows
- Window Treatments
- Window Screens
- Living Room
- Breakfast Room
- Game Room
- Carpet
Kitchen
- Eat-In Kitchen
- Built-In Microwave
- Stainless Steel Appliances
Bedrooms and Bathrooms
- En-Suite Primary Bedroom
- Walk-In Closet
Laundry
- Laundry Room
- Dryer
- Washer
Finished Basement
- Walk-Out Basement
- Basement Fills Entire Space Under The House
- Connecting Stairway
- Rear Basement Entry
- Sump Pump
- Laundry in Basement
- Basement Windows
Home Security
Parking
- 2 Open Parking Spaces
- 2 Parking Spaces
- Off-Street Parking
- 2 Assigned Parking Spaces
Outdoor Features
- Patio
Utilities
- Central Air
- Heat Pump System
- Water Treatment System
- Water Heater
Listing and Financial Details
- Assessor Parcel Number 088D001000000000
Community Details
Overview
- Association fees include common area maintenance, lawn maintenance, parking fee, management, lawn care front, lawn care rear, lawn care side, road maintenance, snow removal
- Claggett HOA
Amenities
- Common Area
Recreation
- Community Playground
Security
- Storm Doors
- Fire and Smoke Detector
Ownership History
Purchase Details
Purchase Details
Home Financials for this Owner
Home Financials are based on the most recent Mortgage that was taken out on this home.Purchase Details
Home Financials for this Owner
Home Financials are based on the most recent Mortgage that was taken out on this home.Purchase Details
Map
Home Values in the Area
Average Home Value in this Area
Purchase History
| Date | Type | Sale Price | Title Company |
|---|---|---|---|
| Deed | -- | Crawford E Adelaide | |
| Deed | $196,900 | None Available | |
| Deed | $150,000 | None Available | |
| Deed | $135,000 | None Available |
Mortgage History
| Date | Status | Loan Amount | Loan Type |
|---|---|---|---|
| Open | $276,000 | New Conventional | |
| Previous Owner | $22,000 | Credit Line Revolving | |
| Previous Owner | $153,061 | New Conventional |
Property History
| Date | Event | Price | Change | Sq Ft Price |
|---|---|---|---|---|
| 07/14/2023 07/14/23 | Sold | $276,000 | -8.0% | $111 / Sq Ft |
| 05/29/2023 05/29/23 | For Sale | $299,900 | +8.7% | $121 / Sq Ft |
| 05/26/2023 05/26/23 | Off Market | $276,000 | -- | -- |
| 05/07/2023 05/07/23 | Price Changed | $299,900 | -1.6% | $121 / Sq Ft |
| 04/26/2023 04/26/23 | Price Changed | $304,900 | -1.3% | $123 / Sq Ft |
| 04/14/2023 04/14/23 | For Sale | $309,000 | +56.9% | $125 / Sq Ft |
| 05/15/2019 05/15/19 | Sold | $196,900 | -1.5% | $79 / Sq Ft |
| 04/05/2019 04/05/19 | For Sale | $199,900 | -- | $81 / Sq Ft |
Tax History
| Year | Tax Paid | Tax Assessment Tax Assessment Total Assessment is a certain percentage of the fair market value that is determined by local assessors to be the total taxable value of land and additions on the property. | Land | Improvement |
|---|---|---|---|---|
| 2024 | $1,874 | $131,900 | $19,900 | $112,000 |
| 2023 | $1,853 | $130,700 | $19,900 | $110,800 |
| 2022 | $1,635 | $113,400 | $15,700 | $97,700 |
| 2021 | $1,497 | $102,200 | $15,700 | $86,500 |
| 2020 | $1,352 | $97,400 | $9,900 | $87,500 |
| 2019 | $1,382 | $98,300 | $9,900 | $88,400 |
| 2018 | $1,279 | $89,800 | $9,900 | $79,900 |
| 2017 | $1,285 | $90,200 | $9,900 | $80,300 |
| 2016 | $1,291 | $91,100 | $9,900 | $81,200 |
| 2015 | $1,266 | $88,700 | $9,900 | $78,800 |
| 2014 | $1,200 | $84,200 | $9,900 | $74,300 |
Source: Bright MLS
MLS Number: WVJF134396
APN: 08-8D-00100000
- 23 Riparian Ln
- 170 Olympus Rd
- 150 Olympus Rd
- 60 Dove Rd
- 36 Dove Rd
- 127 Glenbrook Rd
- 484 Mountain Laurel Blvd Unit ASHTON
- 486 Mountain Laurel Blvd Unit HAMILTON
- 474 Mountain Laurel Blvd
- 42 Rolling Branch Dr
- 287 Mineral Springs Rd
- 309 Mineral Springs Rd
- 74 Rolling Branch Dr
- 98 Rolling Branch Dr
- 0 Shenandoah Springs Unit PRIMROSE FLOORPLAN
- Shenandoah Springs #Ashton Floorplan
- 283 Mineral Springs Rd
- 493 Mountain Laurel Blvd
- 507 Mountain Laurel Blvd Unit HAMILTON
- 444 Mountain Laurel Blvd Unit ASHTON FLOORPLAN
