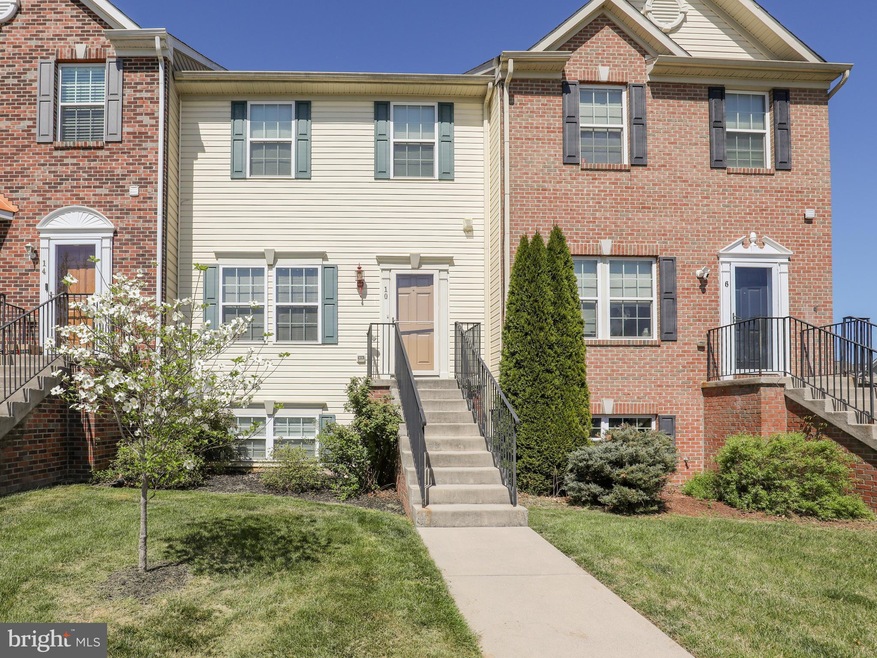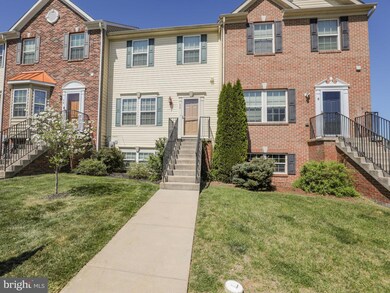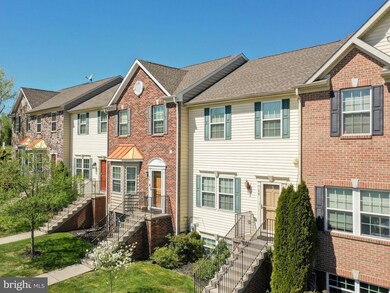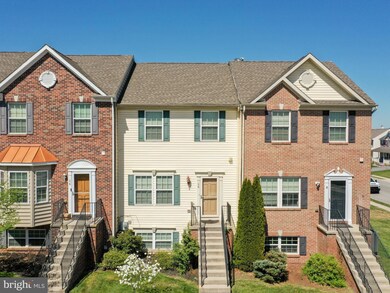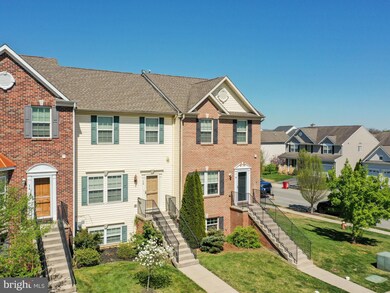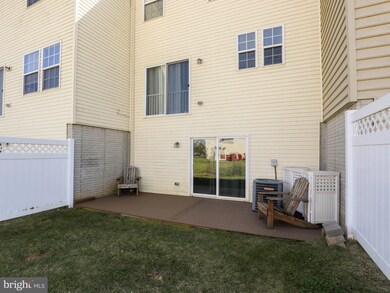
10 Riparian Ln Ranson, WV 25438
Ranson NeighborhoodHighlights
- Gourmet Kitchen
- Traditional Floor Plan
- Stainless Steel Appliances
- Contemporary Architecture
- Bonus Room
- Double Pane Windows
About This Home
As of July 2023PRICE IMPROVEMENT on this beautiful extremely well maintained 3-Level townhome.! Take a look at ALL you get in this spacious home for under $300,000 in a fantastic commuter location. Home has upgraded laminate floors, granite in the kitchen, upgraded appliances. Wonderful primary bedroom with a spacious walk-in closet and en-suite bathroom with soaking tub. Lower level was finished as living space for owners family member which includes a family room, full bathroom, and bedroom/bonus room. Walkout basement to newer maintenance free large composite deck for easy outdoor enjoyment. Close to shops, dining, and entertainment. Minutes from Loudoun County, VA and a short drive to the MD line and MARC train make commuting a BREEZE. Come see for yourself all the "EXTRA's" that you would be charged for over base price on a new construction! This by FAR is the better value! Seller is motivated!
Townhouse Details
Home Type
- Townhome
Est. Annual Taxes
- $770
Year Built
- Built in 2011
Lot Details
- 2,261 Sq Ft Lot
- Property is in excellent condition
HOA Fees
- $55 Monthly HOA Fees
Home Design
- Contemporary Architecture
- Slab Foundation
- Vinyl Siding
Interior Spaces
- Property has 3 Levels
- Traditional Floor Plan
- Built-In Features
- Ceiling Fan
- Double Pane Windows
- Insulated Windows
- Window Screens
- Family Room
- Living Room
- Combination Kitchen and Dining Room
- Bonus Room
- Carpet
- Home Security System
Kitchen
- Gourmet Kitchen
- Electric Oven or Range
- Built-In Microwave
- Dishwasher
- Stainless Steel Appliances
- Disposal
Bedrooms and Bathrooms
- En-Suite Primary Bedroom
- Walk-In Closet
Laundry
- Laundry Room
- Electric Dryer
- Washer
Finished Basement
- Walk-Out Basement
- Laundry in Basement
Parking
- 2 Open Parking Spaces
- 2 Parking Spaces
- Parking Lot
- 2 Assigned Parking Spaces
Outdoor Features
- Patio
- Playground
- Play Equipment
Utilities
- Central Air
- Heat Pump System
- Water Treatment System
- Electric Water Heater
- Water Conditioner is Owned
- Cable TV Available
Listing and Financial Details
- Assessor Parcel Number 08 8D001000000000
Community Details
Overview
- Association fees include common area maintenance, lawn care front, lawn care rear, lawn care side, lawn maintenance, management, road maintenance, snow removal
- Claggett HOA
- Shenandoah Springs Subdivision
- Property Manager
Amenities
- Common Area
Recreation
- Community Playground
Pet Policy
- Dogs and Cats Allowed
Security
- Storm Doors
- Fire and Smoke Detector
Ownership History
Purchase Details
Purchase Details
Home Financials for this Owner
Home Financials are based on the most recent Mortgage that was taken out on this home.Purchase Details
Home Financials for this Owner
Home Financials are based on the most recent Mortgage that was taken out on this home.Purchase Details
Map
Similar Homes in Ranson, WV
Home Values in the Area
Average Home Value in this Area
Purchase History
| Date | Type | Sale Price | Title Company |
|---|---|---|---|
| Deed | -- | Crawford E Adelaide | |
| Deed | $196,900 | None Available | |
| Deed | $150,000 | None Available | |
| Deed | $135,000 | None Available |
Mortgage History
| Date | Status | Loan Amount | Loan Type |
|---|---|---|---|
| Open | $276,000 | New Conventional | |
| Previous Owner | $22,000 | Credit Line Revolving | |
| Previous Owner | $153,061 | New Conventional |
Property History
| Date | Event | Price | Change | Sq Ft Price |
|---|---|---|---|---|
| 07/14/2023 07/14/23 | Sold | $276,000 | -8.0% | $111 / Sq Ft |
| 05/29/2023 05/29/23 | For Sale | $299,900 | +8.7% | $121 / Sq Ft |
| 05/26/2023 05/26/23 | Off Market | $276,000 | -- | -- |
| 05/07/2023 05/07/23 | Price Changed | $299,900 | -1.6% | $121 / Sq Ft |
| 04/26/2023 04/26/23 | Price Changed | $304,900 | -1.3% | $123 / Sq Ft |
| 04/14/2023 04/14/23 | For Sale | $309,000 | +56.9% | $125 / Sq Ft |
| 05/15/2019 05/15/19 | Sold | $196,900 | -1.5% | $79 / Sq Ft |
| 04/05/2019 04/05/19 | For Sale | $199,900 | -- | $81 / Sq Ft |
Tax History
| Year | Tax Paid | Tax Assessment Tax Assessment Total Assessment is a certain percentage of the fair market value that is determined by local assessors to be the total taxable value of land and additions on the property. | Land | Improvement |
|---|---|---|---|---|
| 2024 | $1,874 | $131,900 | $19,900 | $112,000 |
| 2023 | $1,853 | $130,700 | $19,900 | $110,800 |
| 2022 | $1,635 | $113,400 | $15,700 | $97,700 |
| 2021 | $1,497 | $102,200 | $15,700 | $86,500 |
| 2020 | $1,352 | $97,400 | $9,900 | $87,500 |
| 2019 | $1,382 | $98,300 | $9,900 | $88,400 |
| 2018 | $1,279 | $89,800 | $9,900 | $79,900 |
| 2017 | $1,285 | $90,200 | $9,900 | $80,300 |
| 2016 | $1,291 | $91,100 | $9,900 | $81,200 |
| 2015 | $1,266 | $88,700 | $9,900 | $78,800 |
| 2014 | $1,200 | $84,200 | $9,900 | $74,300 |
Source: Bright MLS
MLS Number: WVJF2007448
APN: 08-8D-00100000
- 23 Riparian Ln
- 170 Olympus Rd
- 150 Olympus Rd
- 60 Dove Rd
- 36 Dove Rd
- 127 Glenbrook Rd
- 484 Mountain Laurel Blvd Unit ASHTON
- 486 Mountain Laurel Blvd Unit HAMILTON
- 474 Mountain Laurel Blvd
- 42 Rolling Branch Dr
- 287 Mineral Springs Rd
- 309 Mineral Springs Rd
- 74 Rolling Branch Dr
- 98 Rolling Branch Dr
- 0 Shenandoah Springs Unit PRIMROSE FLOORPLAN
- Shenandoah Springs #Ashton Floorplan
- 283 Mineral Springs Rd
- 493 Mountain Laurel Blvd
- 507 Mountain Laurel Blvd Unit HAMILTON
- 444 Mountain Laurel Blvd Unit ASHTON FLOORPLAN
