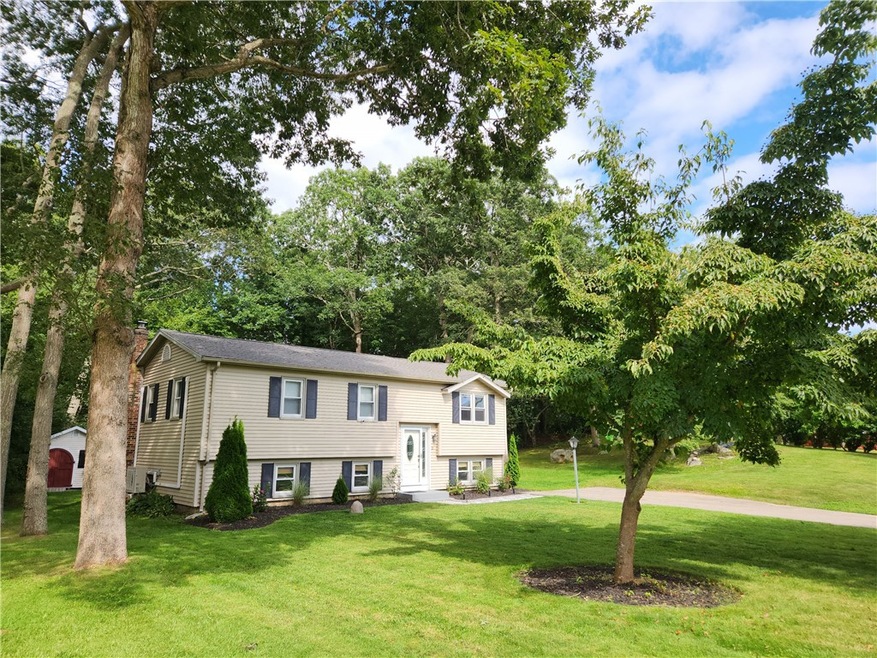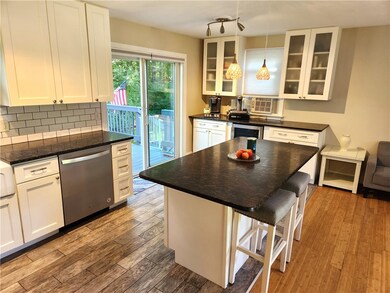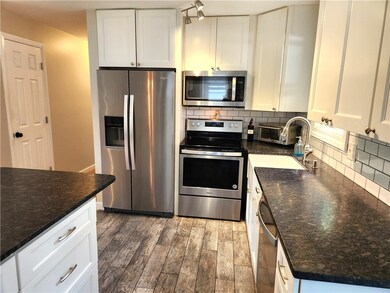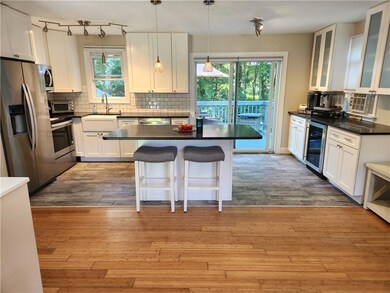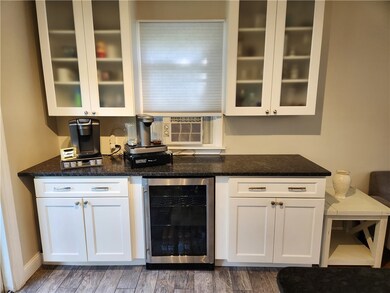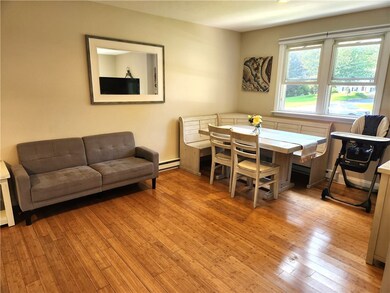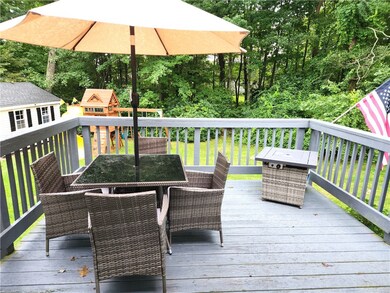
10 Robin Way Westerly, RI 02891
Highlights
- Marina
- Spa
- Ductless Heating Or Cooling System
- Golf Course Community
- Wood Flooring
- Bathtub with Shower
About This Home
As of October 2024Absolutely move in ready home on over half an acre in Robin Hills Estates. Stunning designer kitchen features granite countertops, on trend white cabinetry and a separate coffee bar. Bamboo and tile floors throughout the main living level. Two stylishly updated tile baths. Main bedroom features enormous walk in closet with widow and barn door. Pellet t stove for cozy winter nights. Home is set back from the road on an oversized lot. Minutes to downtown Westerly and beaches.
Last Agent to Sell the Property
RE/MAX FLAGSHIP, INC. License #RES.0030296 Listed on: 08/19/2024

Home Details
Home Type
- Single Family
Est. Annual Taxes
- $3,269
Year Built
- Built in 1977
Home Design
- Split Level Home
- Vinyl Siding
- Concrete Perimeter Foundation
Interior Spaces
- 2-Story Property
- Storm Doors
Kitchen
- Oven
- Range
- Microwave
- Dishwasher
Flooring
- Wood
- Carpet
- Ceramic Tile
Bedrooms and Bathrooms
- 3 Bedrooms
- 2 Full Bathrooms
- Bathtub with Shower
Laundry
- Dryer
- Washer
Parking
- 4 Parking Spaces
- No Garage
Utilities
- Ductless Heating Or Cooling System
- Zoned Heating
- Heating System Uses Wood
- Heat Pump System
- Pellet Stove burns compressed wood to generate heat
- Baseboard Heating
- Electric Water Heater
- Septic Tank
Additional Features
- Spa
- 0.58 Acre Lot
- Property near a hospital
Listing and Financial Details
- Tax Lot 58
- Assessor Parcel Number 10ROBINWYWEST
Community Details
Recreation
- Marina
- Golf Course Community
Additional Features
- Robin Hills Estates Subdivision
- Public Transportation
Ownership History
Purchase Details
Home Financials for this Owner
Home Financials are based on the most recent Mortgage that was taken out on this home.Purchase Details
Home Financials for this Owner
Home Financials are based on the most recent Mortgage that was taken out on this home.Purchase Details
Home Financials for this Owner
Home Financials are based on the most recent Mortgage that was taken out on this home.Purchase Details
Purchase Details
Similar Homes in Westerly, RI
Home Values in the Area
Average Home Value in this Area
Purchase History
| Date | Type | Sale Price | Title Company |
|---|---|---|---|
| Warranty Deed | $322,000 | None Available | |
| Warranty Deed | $264,500 | -- | |
| Deed | $133,000 | -- | |
| Deed | $244,000 | -- | |
| Warranty Deed | $123,000 | -- |
Mortgage History
| Date | Status | Loan Amount | Loan Type |
|---|---|---|---|
| Open | $457,840 | Stand Alone Refi Refinance Of Original Loan | |
| Closed | $316,167 | FHA | |
| Previous Owner | $211,600 | Purchase Money Mortgage | |
| Previous Owner | $165,000 | No Value Available | |
| Previous Owner | $126,350 | Purchase Money Mortgage | |
| Previous Owner | $244,000 | No Value Available |
Property History
| Date | Event | Price | Change | Sq Ft Price |
|---|---|---|---|---|
| 10/29/2024 10/29/24 | Sold | $472,000 | -1.6% | $269 / Sq Ft |
| 10/11/2024 10/11/24 | Pending | -- | -- | -- |
| 09/03/2024 09/03/24 | Price Changed | $479,900 | -3.8% | $274 / Sq Ft |
| 08/19/2024 08/19/24 | For Sale | $499,000 | +55.0% | $284 / Sq Ft |
| 06/02/2020 06/02/20 | Sold | $322,000 | -5.3% | $184 / Sq Ft |
| 05/03/2020 05/03/20 | Pending | -- | -- | -- |
| 03/06/2020 03/06/20 | For Sale | $339,900 | +28.5% | $194 / Sq Ft |
| 04/23/2018 04/23/18 | Sold | $264,500 | 0.0% | $151 / Sq Ft |
| 03/24/2018 03/24/18 | Pending | -- | -- | -- |
| 03/16/2018 03/16/18 | For Sale | $264,500 | -- | $151 / Sq Ft |
Tax History Compared to Growth
Tax History
| Year | Tax Paid | Tax Assessment Tax Assessment Total Assessment is a certain percentage of the fair market value that is determined by local assessors to be the total taxable value of land and additions on the property. | Land | Improvement |
|---|---|---|---|---|
| 2024 | $3,333 | $339,800 | $134,300 | $205,500 |
| 2023 | $3,269 | $339,800 | $134,300 | $205,500 |
| 2022 | $3,248 | $339,800 | $134,300 | $205,500 |
| 2021 | $3,024 | $262,500 | $116,900 | $145,600 |
| 2020 | $2,969 | $262,500 | $116,900 | $145,600 |
| 2019 | $2,940 | $262,500 | $116,900 | $145,600 |
| 2018 | $2,641 | $222,300 | $116,900 | $105,400 |
| 2017 | $2,522 | $217,600 | $116,900 | $100,700 |
| 2016 | $2,542 | $217,600 | $116,900 | $100,700 |
| 2015 | $2,457 | $227,100 | $125,100 | $102,000 |
| 2014 | $2,416 | $227,100 | $125,100 | $102,000 |
Agents Affiliated with this Home
-

Seller's Agent in 2024
Frances Bidell
RE/MAX FLAGSHIP, INC.
(401) 864-1308
5 in this area
58 Total Sales
-

Buyer's Agent in 2024
Celeste Santilli
BHHS New England Properties
(401) 261-4313
11 in this area
16 Total Sales
-
L
Seller's Agent in 2020
Linda Drainville
Coldwell Banker Realty
-

Seller's Agent in 2018
Andy Schilke
Schilke Realty
(401) 326-2013
111 in this area
257 Total Sales
Map
Source: State-Wide MLS
MLS Number: 1366714
APN: WEST-000114-000058
