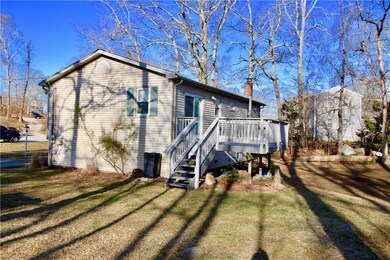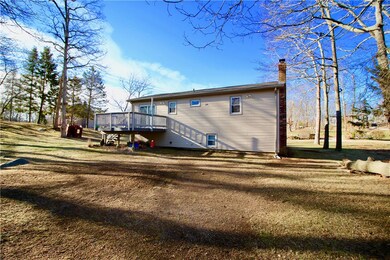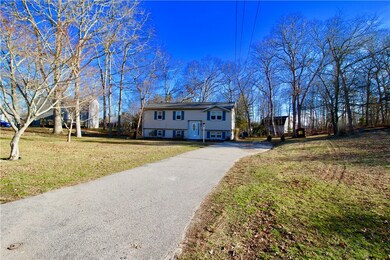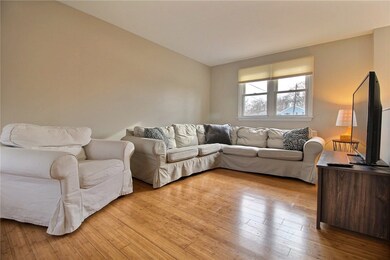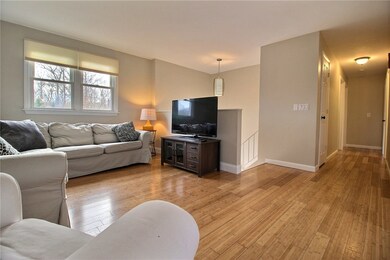
10 Robin Way Westerly, RI 02891
Highlights
- Marina
- Deck
- Game Room
- Golf Course Community
- Raised Ranch Architecture
- Tennis Courts
About This Home
As of October 2024Pristine raised ranch located in desirable Robin Hills. Nestled on over a 1/2 acre this home is set back from the road and has mature trees bordering the yard providing privacy while you enjoy summer nights on the deck. This home has been well-loved and well-maintained and boasts 3 bedrooms, hardwood floors throughout, an updated bathroom. Natural light beams into the finished basement which provides an extra space for relaxing and gathering with friends and endless expansion potential. Located only minutes to Westerly beaches and all the amenities that Westerly has to offer.
Last Agent to Sell the Property
Schilke Realty License #REC.0018142 Listed on: 03/16/2018
Home Details
Home Type
- Single Family
Est. Annual Taxes
- $2,521
Year Built
- Built in 1977
Lot Details
- 0.58 Acre Lot
- Property is zoned R20
Home Design
- Raised Ranch Architecture
- Vinyl Siding
- Concrete Perimeter Foundation
Interior Spaces
- 2-Story Property
- Thermal Windows
- Game Room
Kitchen
- Oven
- Range
- Dishwasher
Flooring
- Carpet
- Laminate
- Ceramic Tile
Bedrooms and Bathrooms
- 3 Bedrooms
- 1 Full Bathroom
Laundry
- Laundry Room
- Dryer
- Washer
Partially Finished Basement
- Basement Fills Entire Space Under The House
- Interior Basement Entry
Parking
- 6 Parking Spaces
- No Garage
- Driveway
Utilities
- No Cooling
- Zoned Heating
- Pellet Stove burns compressed wood to generate heat
- Baseboard Heating
- 200+ Amp Service
- Electric Water Heater
- Septic Tank
- Cable TV Available
Additional Features
- Deck
- Property near a hospital
Listing and Financial Details
- Tax Lot 58
- Assessor Parcel Number 10ROBINWYWEST
Community Details
Recreation
- Marina
- Golf Course Community
- Tennis Courts
- Recreation Facilities
Additional Features
- Robin Hills Subdivision
- Shops
Ownership History
Purchase Details
Home Financials for this Owner
Home Financials are based on the most recent Mortgage that was taken out on this home.Purchase Details
Home Financials for this Owner
Home Financials are based on the most recent Mortgage that was taken out on this home.Purchase Details
Home Financials for this Owner
Home Financials are based on the most recent Mortgage that was taken out on this home.Purchase Details
Purchase Details
Similar Home in the area
Home Values in the Area
Average Home Value in this Area
Purchase History
| Date | Type | Sale Price | Title Company |
|---|---|---|---|
| Warranty Deed | $322,000 | None Available | |
| Warranty Deed | $264,500 | -- | |
| Deed | $133,000 | -- | |
| Deed | $244,000 | -- | |
| Warranty Deed | $123,000 | -- |
Mortgage History
| Date | Status | Loan Amount | Loan Type |
|---|---|---|---|
| Open | $457,840 | Stand Alone Refi Refinance Of Original Loan | |
| Closed | $316,167 | FHA | |
| Previous Owner | $211,600 | Purchase Money Mortgage | |
| Previous Owner | $165,000 | No Value Available | |
| Previous Owner | $126,350 | Purchase Money Mortgage | |
| Previous Owner | $244,000 | No Value Available |
Property History
| Date | Event | Price | Change | Sq Ft Price |
|---|---|---|---|---|
| 10/29/2024 10/29/24 | Sold | $472,000 | -1.6% | $269 / Sq Ft |
| 10/11/2024 10/11/24 | Pending | -- | -- | -- |
| 09/03/2024 09/03/24 | Price Changed | $479,900 | -3.8% | $274 / Sq Ft |
| 08/19/2024 08/19/24 | For Sale | $499,000 | +55.0% | $284 / Sq Ft |
| 06/02/2020 06/02/20 | Sold | $322,000 | -5.3% | $184 / Sq Ft |
| 05/03/2020 05/03/20 | Pending | -- | -- | -- |
| 03/06/2020 03/06/20 | For Sale | $339,900 | +28.5% | $194 / Sq Ft |
| 04/23/2018 04/23/18 | Sold | $264,500 | 0.0% | $151 / Sq Ft |
| 03/24/2018 03/24/18 | Pending | -- | -- | -- |
| 03/16/2018 03/16/18 | For Sale | $264,500 | -- | $151 / Sq Ft |
Tax History Compared to Growth
Tax History
| Year | Tax Paid | Tax Assessment Tax Assessment Total Assessment is a certain percentage of the fair market value that is determined by local assessors to be the total taxable value of land and additions on the property. | Land | Improvement |
|---|---|---|---|---|
| 2024 | $3,333 | $339,800 | $134,300 | $205,500 |
| 2023 | $3,269 | $339,800 | $134,300 | $205,500 |
| 2022 | $3,248 | $339,800 | $134,300 | $205,500 |
| 2021 | $3,024 | $262,500 | $116,900 | $145,600 |
| 2020 | $2,969 | $262,500 | $116,900 | $145,600 |
| 2019 | $2,940 | $262,500 | $116,900 | $145,600 |
| 2018 | $2,641 | $222,300 | $116,900 | $105,400 |
| 2017 | $2,522 | $217,600 | $116,900 | $100,700 |
| 2016 | $2,542 | $217,600 | $116,900 | $100,700 |
| 2015 | $2,457 | $227,100 | $125,100 | $102,000 |
| 2014 | $2,416 | $227,100 | $125,100 | $102,000 |
Agents Affiliated with this Home
-
Frances Bidell

Seller's Agent in 2024
Frances Bidell
RE/MAX FLAGSHIP, INC.
(401) 864-1308
5 in this area
55 Total Sales
-
Celeste Santilli

Buyer's Agent in 2024
Celeste Santilli
BHHS New England Properties
(401) 261-4313
11 in this area
16 Total Sales
-

Seller's Agent in 2020
Linda Drainville
Coldwell Banker Realty
-
Andy Schilke

Seller's Agent in 2018
Andy Schilke
Schilke Realty
(401) 326-2013
110 in this area
255 Total Sales
Map
Source: State-Wide MLS
MLS Number: 1184715
APN: WEST-000114-000058
- 322 Post Rd
- 5 Robin Hollow Ln
- 325 Post Rd
- 304 Post Rd
- 3 Piezzo Dr
- 24 Stenton Ave
- 48 Gounod Rd
- 86 Quannacut Rd Unit A
- 22 Sandy Ln
- 69 Verdi Rd
- 137 Cove Point Rd E
- 180 Ross Hill Rd
- 68 Shirley Dr
- 88 Old Post Rd Unit 10
- 86 Weekapaug Rd
- 254 Ross Hill Rd
- 9 Passpataug Ave
- 118 Dunns Corner Rd
- 7 Stuart St
- 32 Breach Dr

