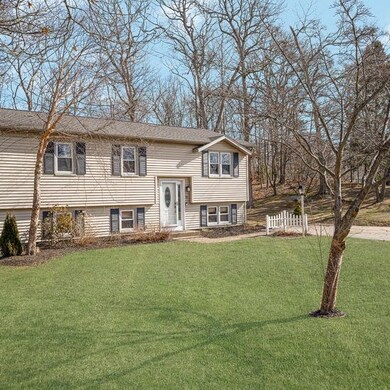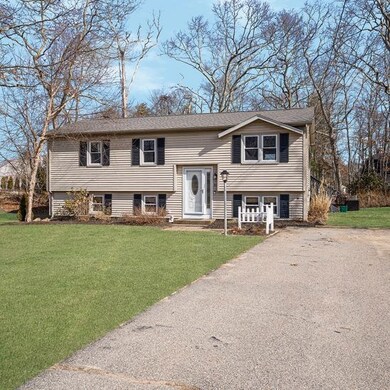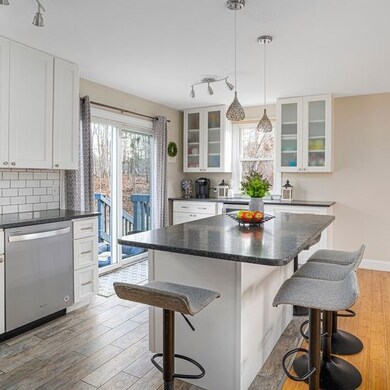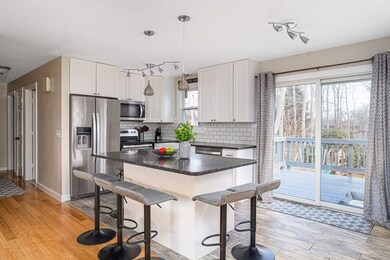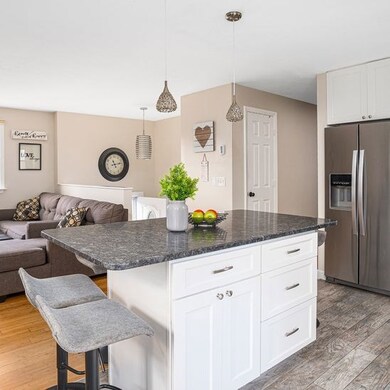
10 Robin Way Westerly, RI 02891
Highlights
- Marina
- Deck
- Wood Flooring
- Golf Course Community
- Raised Ranch Architecture
- Recreation Facilities
About This Home
As of October 2024WELCOME to 10 Robin Way a Pristine Raised Ranch located in the Dunn's Corner neighborhood of Robin Hills. Kitchen is Newer (2018) with, granite counter tops, stainless steel appliances. bamboo flooring throughout upper level. Great master with walk in sliding barn door closet. Finished basement with newer (2018) full bath and brand new (2020) waterproof lament flooring. Excellent in-law potential in lower level with 2nd full bath. Beautiful 1/2 acre backyard with deck and flower garden, shed, mini split electric high efficiency air/heating system (2018). Great quiet location and minutes to all Westerly's amenities including the beaches (10 minute drive). Great vacation, year round residence or Airbnb!
Last Agent to Sell the Property
Linda Drainville
Coldwell Banker Realty License #RES.0028323 Listed on: 03/06/2020

Home Details
Home Type
- Single Family
Est. Annual Taxes
- $2,940
Year Built
- Built in 1977
Home Design
- Raised Ranch Architecture
- Vinyl Siding
- Concrete Perimeter Foundation
- Plaster
Interior Spaces
- 2-Story Property
- Skylights
- Free Standing Fireplace
- Thermal Windows
- Utility Room
- Storm Doors
Kitchen
- Oven
- Range
- Microwave
- Dishwasher
Flooring
- Wood
- Laminate
Bedrooms and Bathrooms
- 3 Bedrooms
- 2 Full Bathrooms
- Bathtub with Shower
Laundry
- Laundry Room
- Dryer
- Washer
Finished Basement
- Basement Fills Entire Space Under The House
- Interior Basement Entry
Parking
- 6 Parking Spaces
- No Garage
- Driveway
Utilities
- Ductless Heating Or Cooling System
- Zoned Heating
- Pellet Stove burns compressed wood to generate heat
- Baseboard Heating
- 200+ Amp Service
- Electric Water Heater
- Septic Tank
- Cable TV Available
Additional Features
- Deck
- 0.58 Acre Lot
Listing and Financial Details
- Tax Lot 58
- Assessor Parcel Number 10ROBINWYWEST
Community Details
Recreation
- Marina
- Golf Course Community
- Recreation Facilities
Additional Features
- Robin Hills Subdivision
- Shops
Ownership History
Purchase Details
Home Financials for this Owner
Home Financials are based on the most recent Mortgage that was taken out on this home.Purchase Details
Home Financials for this Owner
Home Financials are based on the most recent Mortgage that was taken out on this home.Purchase Details
Home Financials for this Owner
Home Financials are based on the most recent Mortgage that was taken out on this home.Purchase Details
Purchase Details
Similar Homes in Westerly, RI
Home Values in the Area
Average Home Value in this Area
Purchase History
| Date | Type | Sale Price | Title Company |
|---|---|---|---|
| Warranty Deed | $322,000 | None Available | |
| Warranty Deed | $264,500 | -- | |
| Deed | $133,000 | -- | |
| Deed | $244,000 | -- | |
| Warranty Deed | $123,000 | -- |
Mortgage History
| Date | Status | Loan Amount | Loan Type |
|---|---|---|---|
| Open | $457,840 | Stand Alone Refi Refinance Of Original Loan | |
| Closed | $316,167 | FHA | |
| Previous Owner | $211,600 | Purchase Money Mortgage | |
| Previous Owner | $165,000 | No Value Available | |
| Previous Owner | $126,350 | Purchase Money Mortgage | |
| Previous Owner | $244,000 | No Value Available |
Property History
| Date | Event | Price | Change | Sq Ft Price |
|---|---|---|---|---|
| 10/29/2024 10/29/24 | Sold | $472,000 | -1.6% | $269 / Sq Ft |
| 10/11/2024 10/11/24 | Pending | -- | -- | -- |
| 09/03/2024 09/03/24 | Price Changed | $479,900 | -3.8% | $274 / Sq Ft |
| 08/19/2024 08/19/24 | For Sale | $499,000 | +55.0% | $284 / Sq Ft |
| 06/02/2020 06/02/20 | Sold | $322,000 | -5.3% | $184 / Sq Ft |
| 05/03/2020 05/03/20 | Pending | -- | -- | -- |
| 03/06/2020 03/06/20 | For Sale | $339,900 | +28.5% | $194 / Sq Ft |
| 04/23/2018 04/23/18 | Sold | $264,500 | 0.0% | $151 / Sq Ft |
| 03/24/2018 03/24/18 | Pending | -- | -- | -- |
| 03/16/2018 03/16/18 | For Sale | $264,500 | -- | $151 / Sq Ft |
Tax History Compared to Growth
Tax History
| Year | Tax Paid | Tax Assessment Tax Assessment Total Assessment is a certain percentage of the fair market value that is determined by local assessors to be the total taxable value of land and additions on the property. | Land | Improvement |
|---|---|---|---|---|
| 2024 | $3,333 | $339,800 | $134,300 | $205,500 |
| 2023 | $3,269 | $339,800 | $134,300 | $205,500 |
| 2022 | $3,248 | $339,800 | $134,300 | $205,500 |
| 2021 | $3,024 | $262,500 | $116,900 | $145,600 |
| 2020 | $2,969 | $262,500 | $116,900 | $145,600 |
| 2019 | $2,940 | $262,500 | $116,900 | $145,600 |
| 2018 | $2,641 | $222,300 | $116,900 | $105,400 |
| 2017 | $2,522 | $217,600 | $116,900 | $100,700 |
| 2016 | $2,542 | $217,600 | $116,900 | $100,700 |
| 2015 | $2,457 | $227,100 | $125,100 | $102,000 |
| 2014 | $2,416 | $227,100 | $125,100 | $102,000 |
Agents Affiliated with this Home
-
F
Seller's Agent in 2024
Frances Bidell
RE/MAX FLAGSHIP, INC.
-
C
Buyer's Agent in 2024
Celeste Santilli
BHHS New England Properties
-
L
Seller's Agent in 2020
Linda Drainville
Coldwell Banker Realty
-
A
Seller's Agent in 2018
Andy Schilke
Schilke Realty
Map
Source: State-Wide MLS
MLS Number: 1247089
APN: WEST-000114-000058

