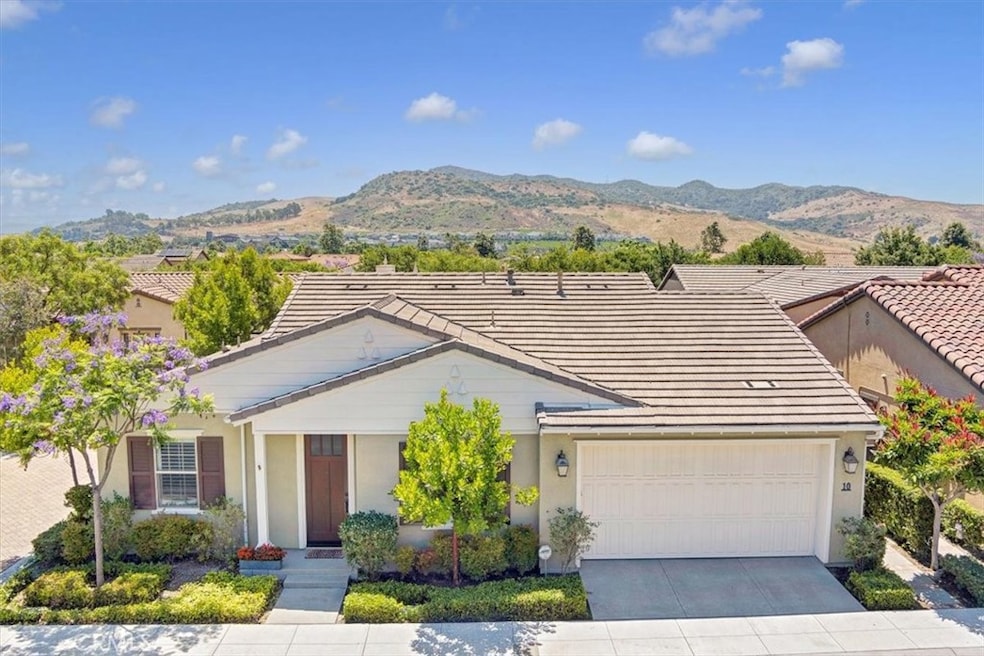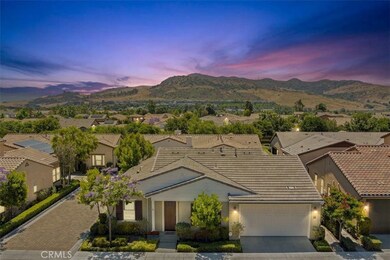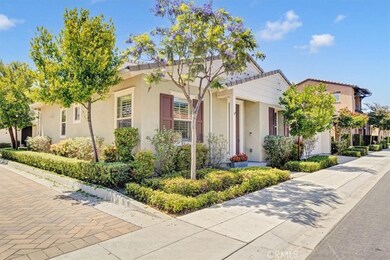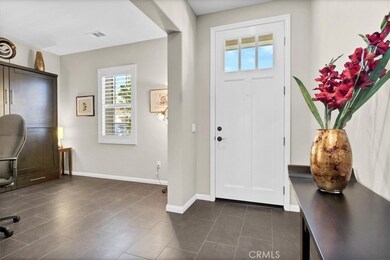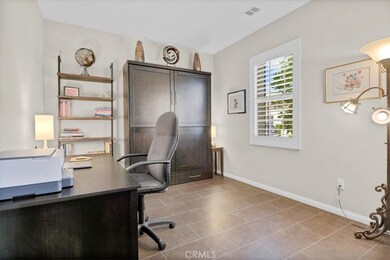
10 Rosal St Ladera Ranch, CA 92694
Estimated Value: $1,362,608 - $1,439,000
Highlights
- Fitness Center
- Senior Community
- Open Floorplan
- Spa
- Gated Community
- Clubhouse
About This Home
As of August 2023Quality Standard Pacific home located in Rancho Mission Viejo’s highly sought after 55+ GATED Community of GAVILAN! This lovely home has an abundance of upgrades including wide plank-style tile flooring, upgraded carpet, plantation shutters, roman shades, upgraded light fixtures, built-in surround sound speakers, and ceiling fans throughout. More upgrades include a whole house security system and Ring doorbell with outdoor cameras. Gourmet kitchen offers white raised panel cabinetry featuring glass panel inserts in two cabinets, roll out shelving in pantry cabinet, granite countertops, Kitchen Aid stainless steel appliances, under cabinet and pendant lighting. Large primary bedroom and bath with spacious custom tiled shower, frameless glass enclosure, dual sink limestone topped vanity and framed mirror. Secondary bath features limestone countertop, framed mirror, and custom tiled shower with decorative glass accent tiles. Dedicated laundry room with ceramic tile flooring, sink, and cabinet storage with direct access to the two-car garage featuring custom built-in cabinetry, workbench and epoxy flooring. Private yard with enclosed patio cover, decorative pavers, and relaxing water fountain. As a Gavilan resident, you will enjoy the private resort-style clubhouse with bar, outdoor bbq area, fitness center, yoga studio, heated saltwater pool & generously sized spa plus a variety of clubs and social events. You’ll also have full access to the adjacent all-ages amenities when the grandkids visit. Don't miss this opportunity to live in a community with a carefree approach to living that means more time for relaxing, socializing and enjoying life!
Home Details
Home Type
- Single Family
Est. Annual Taxes
- $14,899
Year Built
- Built in 2013
Lot Details
- 3,420 Sq Ft Lot
- Block Wall Fence
- Landscaped
- Front and Back Yard Sprinklers
- Back Yard
HOA Fees
- $515 Monthly HOA Fees
Parking
- 2 Car Attached Garage
- Parking Available
Home Design
- Turnkey
- Planned Development
- Slab Foundation
- Interior Block Wall
- Tile Roof
Interior Spaces
- 1,625 Sq Ft Home
- 1-Story Property
- Open Floorplan
- Ceiling Fan
- Recessed Lighting
- Double Pane Windows
- Shutters
- Great Room
- Family Room Off Kitchen
Kitchen
- Open to Family Room
- Gas Oven
- Gas Cooktop
- Microwave
- Ice Maker
- Dishwasher
- Kitchen Island
- Granite Countertops
- Disposal
Flooring
- Carpet
- Tile
Bedrooms and Bathrooms
- 2 Main Level Bedrooms
- Walk-In Closet
- 2 Full Bathrooms
- Stone Bathroom Countertops
- Low Flow Toliet
- Walk-in Shower
- Exhaust Fan In Bathroom
Laundry
- Laundry Room
- Washer and Gas Dryer Hookup
Home Security
- Home Security System
- Carbon Monoxide Detectors
- Fire and Smoke Detector
- Fire Sprinkler System
Accessible Home Design
- More Than Two Accessible Exits
Outdoor Features
- Spa
- Covered patio or porch
- Exterior Lighting
- Rain Gutters
Utilities
- Central Heating and Cooling System
- Vented Exhaust Fan
- Natural Gas Connected
- Tankless Water Heater
- Cable TV Available
Listing and Financial Details
- Tax Lot 7
- Tax Tract Number 17063
- Assessor Parcel Number 74161245
- $2,367 per year additional tax assessments
Community Details
Overview
- Senior Community
- Front Yard Maintenance
- Rancho Mmc Association, Phone Number (949) 625-6500
- First Services Residential HOA
- Built by Standard Pacific
- Casitas Subdivision, Plan 1
Amenities
- Outdoor Cooking Area
- Community Fire Pit
- Community Barbecue Grill
- Clubhouse
- Banquet Facilities
- Card Room
Recreation
- Pickleball Courts
- Bocce Ball Court
- Fitness Center
- Community Pool
- Community Spa
- Hiking Trails
- Bike Trail
Security
- Gated Community
Ownership History
Purchase Details
Home Financials for this Owner
Home Financials are based on the most recent Mortgage that was taken out on this home.Purchase Details
Similar Homes in the area
Home Values in the Area
Average Home Value in this Area
Purchase History
| Date | Buyer | Sale Price | Title Company |
|---|---|---|---|
| Susan Shepard-Howell Trust | $1,275,000 | Pacific Coast Title | |
| Michael And Carol Brooks Trust | -- | Ls Carlson Law Pc |
Mortgage History
| Date | Status | Borrower | Loan Amount |
|---|---|---|---|
| Open | Susan Shepard-Howell Trust | $475,000 | |
| Previous Owner | Brooks Michael P | $536,700 | |
| Previous Owner | Brooks Michael P | $541,000 | |
| Previous Owner | Brooks Michael | $100,000 | |
| Previous Owner | Brooks Michael P | $451,000 | |
| Previous Owner | Brooks Michael P | $466,150 |
Property History
| Date | Event | Price | Change | Sq Ft Price |
|---|---|---|---|---|
| 08/17/2023 08/17/23 | Sold | $1,275,000 | 0.0% | $785 / Sq Ft |
| 07/20/2023 07/20/23 | Pending | -- | -- | -- |
| 07/12/2023 07/12/23 | For Sale | $1,275,000 | -- | $785 / Sq Ft |
Tax History Compared to Growth
Tax History
| Year | Tax Paid | Tax Assessment Tax Assessment Total Assessment is a certain percentage of the fair market value that is determined by local assessors to be the total taxable value of land and additions on the property. | Land | Improvement |
|---|---|---|---|---|
| 2024 | $14,899 | $1,275,000 | $953,690 | $321,310 |
| 2023 | $6,209 | $449,961 | $140,495 | $309,466 |
| 2022 | $6,753 | $441,139 | $137,740 | $303,399 |
| 2021 | $6,651 | $432,490 | $135,040 | $297,450 |
| 2020 | $6,588 | $428,056 | $133,655 | $294,401 |
| 2019 | $6,495 | $419,663 | $131,034 | $288,629 |
| 2018 | $6,440 | $411,435 | $128,465 | $282,970 |
| 2017 | $6,442 | $403,368 | $125,946 | $277,422 |
| 2016 | $6,487 | $395,459 | $123,476 | $271,983 |
| 2015 | $6,351 | $389,519 | $121,621 | $267,898 |
| 2014 | $6,334 | $582,728 | $348,822 | $233,906 |
Agents Affiliated with this Home
-
Laurie Macko
L
Seller's Agent in 2023
Laurie Macko
Realty One Group West
(949) 422-6151
22 in this area
26 Total Sales
-
Giulietta Wilson

Buyer's Agent in 2023
Giulietta Wilson
Pacific Sothebys
(949) 874-0935
4 in this area
95 Total Sales
Map
Source: California Regional Multiple Listing Service (CRMLS)
MLS Number: OC23115718
APN: 741-612-45
