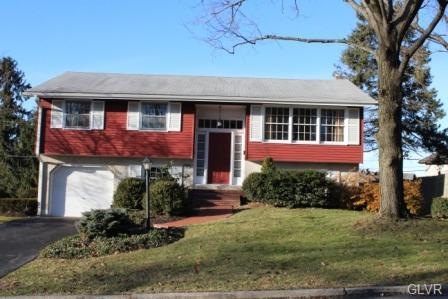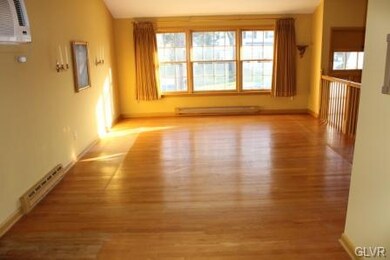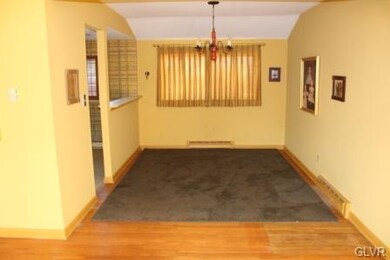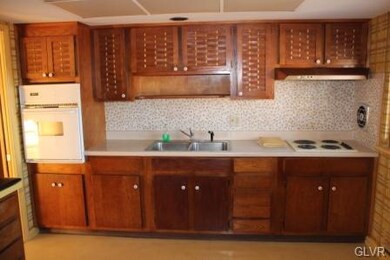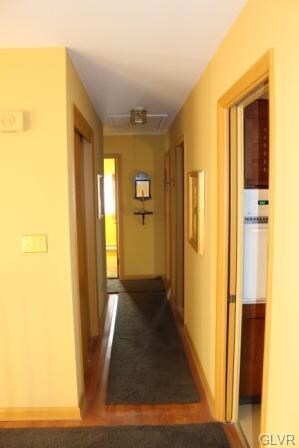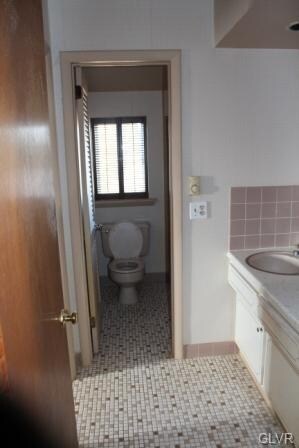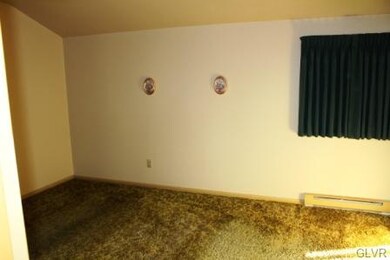
10 S 41st St Allentown, PA 18104
Dorneyville NeighborhoodEstimated Value: $353,000 - $414,000
Highlights
- City Lights View
- Deck
- Wood Flooring
- Cetronia Elementary School Rated A
- Family Room with Fireplace
- Den
About This Home
As of February 2013Very nice home. Great neighborhood, Parkland School District. 3 bedrooms, 1.5 baths. Shows well. Modern Kitchen. Vacant. 1 car garage, patio. Home in very good condition.
Last Agent to Sell the Property
Constantine Kartsotis
HowardHanna TheFrederickGroup Listed on: 12/06/2012
Home Details
Home Type
- Single Family
Est. Annual Taxes
- $1,251
Year Built
- Built in 1965
Lot Details
- 9,300 Sq Ft Lot
- Paved or Partially Paved Lot
- Property is zoned R-5 Med Den
Property Views
- City Lights
- Hills
Home Design
- Brick Exterior Construction
- Asphalt Roof
- Asphalt
Interior Spaces
- 1,952 Sq Ft Home
- 2-Story Property
- Drapes & Rods
- Family Room with Fireplace
- Family Room Downstairs
- Dining Room
- Den
- Basement Fills Entire Space Under The House
- Storage In Attic
Kitchen
- Eat-In Kitchen
- Electric Oven
Flooring
- Wood
- Wall to Wall Carpet
- Vinyl
Bedrooms and Bathrooms
- 3 Bedrooms
Laundry
- Laundry on main level
- Dryer
- Washer
Parking
- 1 Car Attached Garage
- Garage Door Opener
- On-Street Parking
- Off-Street Parking
Outdoor Features
- Deck
Utilities
- Cooling System Mounted In Outer Wall Opening
- Baseboard Heating
- 101 to 200 Amp Service
- Electric Water Heater
Listing and Financial Details
- Assessor Parcel Number 548612468317001
Ownership History
Purchase Details
Home Financials for this Owner
Home Financials are based on the most recent Mortgage that was taken out on this home.Purchase Details
Similar Homes in Allentown, PA
Home Values in the Area
Average Home Value in this Area
Purchase History
| Date | Buyer | Sale Price | Title Company |
|---|---|---|---|
| Quimno Maria Nelina C | $173,000 | -- | |
| Davis Donald P | $16,900 | -- |
Mortgage History
| Date | Status | Borrower | Loan Amount |
|---|---|---|---|
| Open | Quimno Maria Nelina C | $169,866 | |
| Closed | Quimno Maria Nelina C | $169,866 |
Property History
| Date | Event | Price | Change | Sq Ft Price |
|---|---|---|---|---|
| 02/22/2013 02/22/13 | Sold | $173,000 | -6.5% | $89 / Sq Ft |
| 12/26/2012 12/26/12 | Pending | -- | -- | -- |
| 12/06/2012 12/06/12 | For Sale | $185,000 | -- | $95 / Sq Ft |
Tax History Compared to Growth
Tax History
| Year | Tax Paid | Tax Assessment Tax Assessment Total Assessment is a certain percentage of the fair market value that is determined by local assessors to be the total taxable value of land and additions on the property. | Land | Improvement |
|---|---|---|---|---|
| 2025 | $4,356 | $179,100 | $32,700 | $146,400 |
| 2024 | $4,209 | $179,100 | $32,700 | $146,400 |
| 2023 | $4,119 | $179,100 | $32,700 | $146,400 |
| 2022 | $4,103 | $179,100 | $146,400 | $32,700 |
| 2021 | $4,103 | $179,100 | $32,700 | $146,400 |
| 2020 | $4,103 | $179,100 | $32,700 | $146,400 |
| 2019 | $4,026 | $179,100 | $32,700 | $146,400 |
| 2018 | $3,894 | $179,100 | $32,700 | $146,400 |
| 2017 | $3,759 | $179,100 | $32,700 | $146,400 |
| 2016 | -- | $179,100 | $32,700 | $146,400 |
| 2015 | -- | $179,100 | $32,700 | $146,400 |
| 2014 | -- | $179,100 | $32,700 | $146,400 |
Agents Affiliated with this Home
-
C
Seller's Agent in 2013
Constantine Kartsotis
HowardHanna TheFrederickGroup
-
Tommy Joe Lisinicchia

Buyer's Agent in 2013
Tommy Joe Lisinicchia
Weichert Realtors
(610) 462-5312
86 Total Sales
Map
Source: Greater Lehigh Valley REALTORS®
MLS Number: 441777
APN: 548612468317-1
- 508 N 41st St
- 657 Beverly Dr
- 538 Parkside Ct
- 3507 Broadway
- 3850 S Hillview Rd
- 751 Benner Rd
- 990 Hill Dr
- 3211 Chestnut Dr
- 3250 Hamilton Blvd
- 81 S Cedar Crest Blvd
- 4527 Bellflower Way
- 625 Fountain View Cir Unit 10
- 929 Webster Ave
- 4548 Woodbrush Way Unit 311
- 935 N Brookside Rd
- 1245 Valley View Dr
- 369 Pennycress Rd
- 365 Pennycress Rd
- 306 Redclover Ln
- 2895 Hamilton Blvd Unit 104
