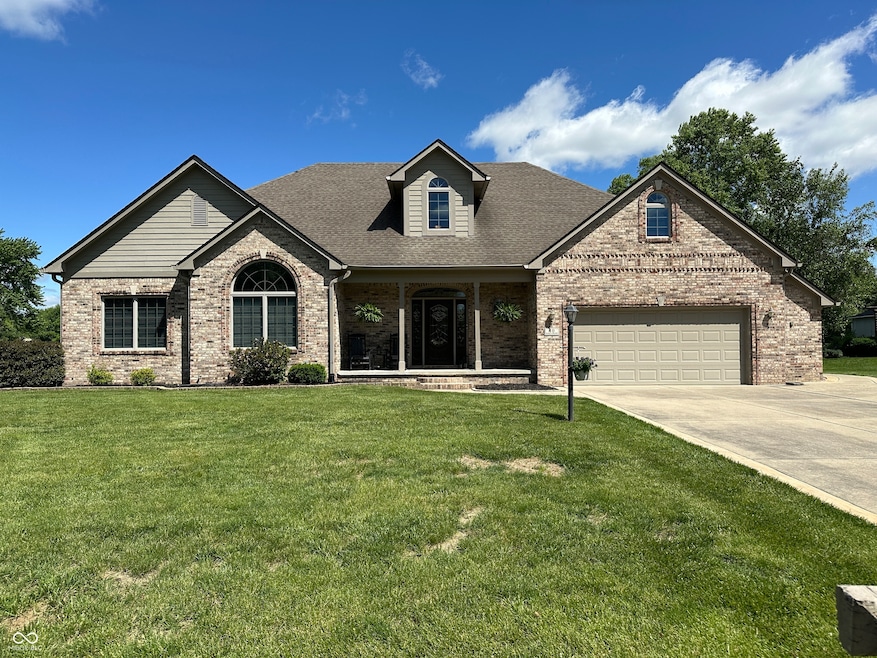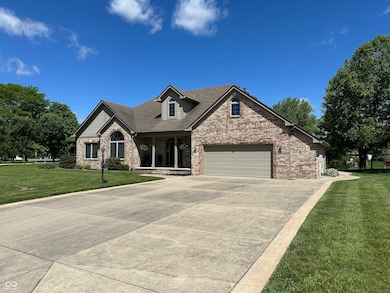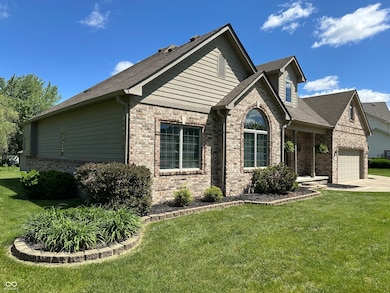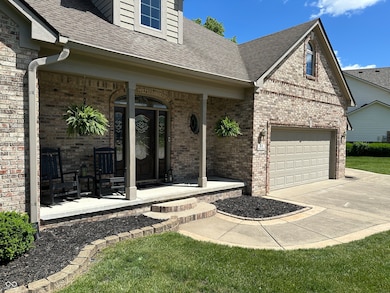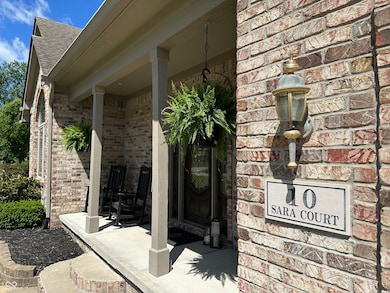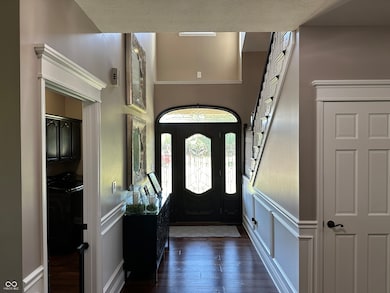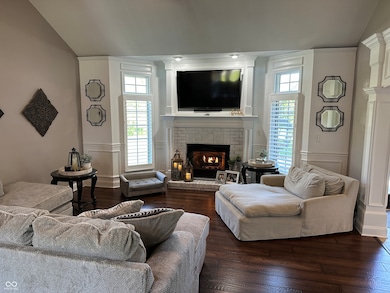
10 Sara Ct Whiteland, IN 46184
Estimated payment $2,999/month
Highlights
- Very Popular Property
- Cathedral Ceiling
- Wood Flooring
- 0.56 Acre Lot
- 1.5-Story Property
- Corner Lot
About This Home
Talk about a dream home! Built in 2000, this one-owner custom floorplan has everything! As you enter the home, you're greeted with the view of a beautiful fireplace from the grand foyer, with a 19' coved ceiling and custom intricacies on the staircase. From the plantation-style shutters, to the beautifully painted wainscotting, to the intricate custom wood working above every doorway, you're sure to feel the warmth this home offers. The custom wood-crafted arch between the living room and kitchen is a masterpiece! The kitchen contains beautiful granite counters that feature a smart use of unique corners, offering plenty of cabinet storage. The table nook offers a wonderful view of the backyard and allows in ample natural light. The primary bedroom has a 16' vaulted ceiling and absolutely stunning custom ensuite bathroom, complete with freestanding soaker tub, double vanities, and a tremendous shower. The 2nd and 3rd bedroom have plenty of natural light and closet space. The 2nd full bathroom is as wonderful as the primary, both of which were completely remodeled in 2022. Hardwood floors are featured throughout the main living room and 2nd/3rd bedrooms. Head up the beautiful L-shaped staircase, featuring inlaid carpet across exposed wood treads, to the open loft and bonus room! Currently set-up as a home gym, the bonus room - with attached half bath - offers additional space suited to your needs. Head out back and enjoy a custom concrete patio, wrapped in brick, featuring well-done landscaping. The backyard contains a buried invisible fence for your four-legged friends. This, all inside more than a half acre of land, all with no HOA fees. This custom home has been meticulously taken care of, and it shows in every detail.
Listing Agent
Key Realty Indiana Brokerage Email: sam@sellsamsell.com License #RB18001993

Open House Schedule
-
Saturday, May 31, 202512:00 to 2:00 pm5/31/2025 12:00:00 PM +00:005/31/2025 2:00:00 PM +00:00Add to Calendar
Home Details
Home Type
- Single Family
Est. Annual Taxes
- $3,798
Year Built
- Built in 2000 | Remodeled
Lot Details
- 0.56 Acre Lot
- Corner Lot
Parking
- 2 Car Attached Garage
Home Design
- 1.5-Story Property
- Traditional Architecture
- Brick Exterior Construction
- Cement Siding
Interior Spaces
- Woodwork
- Cathedral Ceiling
- Paddle Fans
- Gas Log Fireplace
- Entrance Foyer
- Family Room with Fireplace
- Living Room with Fireplace
- Combination Kitchen and Dining Room
- Attic Access Panel
Kitchen
- Eat-In Kitchen
- Gas Oven
- Microwave
- Dishwasher
- Disposal
Flooring
- Wood
- Carpet
Bedrooms and Bathrooms
- 3 Bedrooms
- Walk-In Closet
- Dual Vanity Sinks in Primary Bathroom
Laundry
- Laundry Room
- Laundry on main level
- Washer
Basement
- Sump Pump
- Crawl Space
Outdoor Features
- Patio
- Shed
- Storage Shed
- Porch
Schools
- Clark Pleasant Middle School
- Whiteland Community High School
Utilities
- Gas Water Heater
Community Details
- No Home Owners Association
- Park Forest Subdivision
Listing and Financial Details
- Tax Lot 1
- Assessor Parcel Number 410528034029000028
Map
Home Values in the Area
Average Home Value in this Area
Tax History
| Year | Tax Paid | Tax Assessment Tax Assessment Total Assessment is a certain percentage of the fair market value that is determined by local assessors to be the total taxable value of land and additions on the property. | Land | Improvement |
|---|---|---|---|---|
| 2024 | $3,798 | $362,400 | $52,000 | $310,400 |
| 2023 | $3,792 | $362,400 | $52,000 | $310,400 |
| 2022 | $2,785 | $268,000 | $52,000 | $216,000 |
| 2021 | $2,456 | $235,700 | $37,100 | $198,600 |
| 2020 | $2,472 | $235,700 | $37,100 | $198,600 |
| 2019 | $2,470 | $235,500 | $37,100 | $198,400 |
| 2018 | $2,152 | $209,100 | $34,400 | $174,700 |
| 2017 | $2,111 | $209,300 | $34,400 | $174,900 |
| 2016 | $2,143 | $213,400 | $34,400 | $179,000 |
| 2014 | $1,886 | $187,700 | $34,400 | $153,300 |
| 2013 | $1,886 | $189,200 | $34,400 | $154,800 |
Property History
| Date | Event | Price | Change | Sq Ft Price |
|---|---|---|---|---|
| 05/17/2025 05/17/25 | For Sale | $479,000 | -- | $177 / Sq Ft |
Purchase History
| Date | Type | Sale Price | Title Company |
|---|---|---|---|
| Interfamily Deed Transfer | -- | Midwest Title Corporation |
Mortgage History
| Date | Status | Loan Amount | Loan Type |
|---|---|---|---|
| Closed | $84,500 | No Value Available | |
| Closed | $68,500 | No Value Available |
Similar Homes in Whiteland, IN
Source: MIBOR Broker Listing Cooperative®
MLS Number: 22039429
APN: 41-05-28-034-029.000-028
- 4036 Fairoaks Ct
- 211 Deborah Ln
- 4016 Dogwood Ln
- 800 Beechwood Ct
- 752 Beechwood Ct
- 818 Beechwood Ct
- 836 Beechwood Ct
- 920 Beechwood Ct
- 1002 Beechwood Ct
- 1160 Beechwood Ct
- 1204 Beechwood Ct
- 739 Beechwood Ct
- 775 Beechwood Ct
- 807 Beechwood Ct
- 835 Beechwood Ct
- 867 Beechwood Ct
- 899 Beechwood Ct
- 1047 Beechwood Ct
- 1083 Beechwood Ct
- 1107 Beechwood Ct
