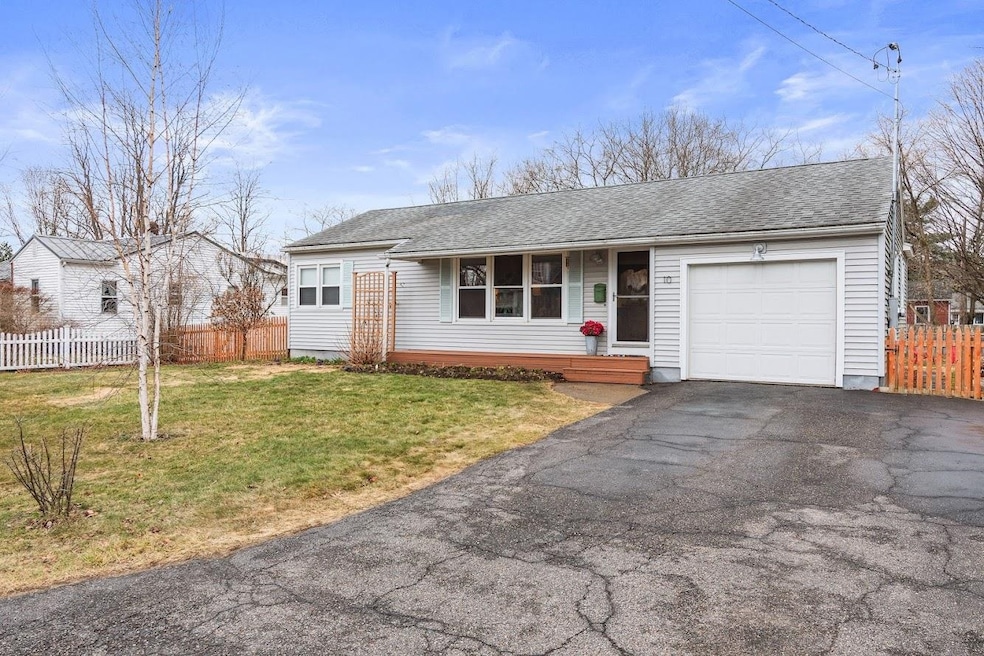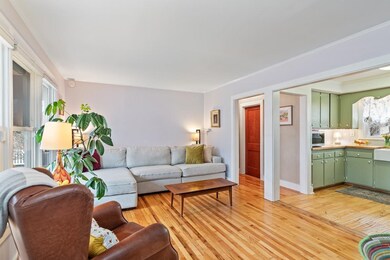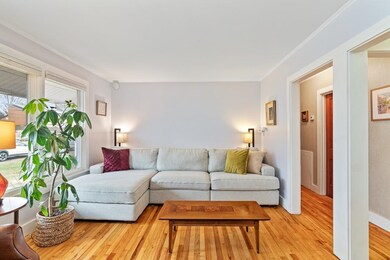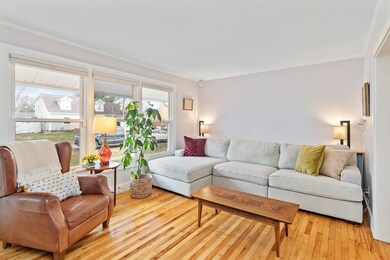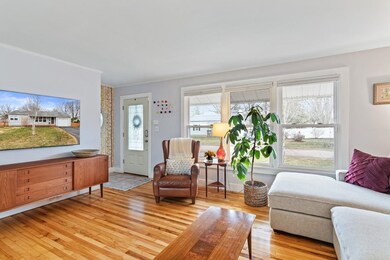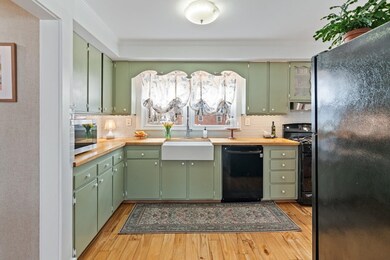
10 Seneca Ave Essex Junction, VT 05452
Highlights
- Deck
- Wood Flooring
- Living Room
- Thomas Fleming School Rated A-
- Double Pane Windows
- Accessible Full Bathroom
About This Home
As of June 2025This delightful home blends classic charm with modern updates that elevate its comfort and style. When the current owners purchased the property, it had already been refreshed—but they’ve thoughtfully taken it to the next level.The kitchen shines with new countertops, a stylish backsplash, a farmhouse sink, and an upgraded overhead range vent, making it both beautiful and functional. The bathroom has also been refreshed with a sleek new vanity.In the smaller bedroom, carpet was removed to reveal original HW floors, which were then refinished to bring out their natural warmth and character. Light-filtering privacy blinds were installed in the LR and DR, adding both comfort and ambiance.One of the most transformative upgrades? A wall was removed between the kitchen and LR, with a header installed to create a spacious, open-concept layout that invites gatherings. The result is a dramatically brighter, more inviting space.Adding even more value and peace of mind, the home also features a brand new washing machine and hot water heater. Outside, more than $4,000 was invested in professional landscaping, including privacy shrubs, fruit and birch trees, and four raised vegetable garden beds—perfect for enjoying your own backyard harvest. The front porch features new decking, and the road-facing fence has been completely replaced for added curb appeal.This home is full of character, quality, and care—ready for its next chapter. Come see it in person. Showings begin 4/26. CUSFSH
Last Agent to Sell the Property
KW Vermont Brokerage Phone: 802-233-2236 License #082.0002830 Listed on: 04/23/2025

Home Details
Home Type
- Single Family
Est. Annual Taxes
- $6,098
Year Built
- Built in 1955
Lot Details
- 10,454 Sq Ft Lot
- Level Lot
- Garden
- Property is zoned Res 2
Parking
- 1 Car Garage
Home Design
- Block Foundation
- Shingle Roof
- Vinyl Siding
Interior Spaces
- Property has 1 Level
- Double Pane Windows
- Blinds
- Living Room
- Dining Area
Kitchen
- Gas Range
- Range Hood
- Microwave
- Dishwasher
Flooring
- Wood
- Tile
Bedrooms and Bathrooms
- 2 Bedrooms
- 1 Full Bathroom
Laundry
- Dryer
- Washer
Basement
- Basement Fills Entire Space Under The House
- Interior Basement Entry
- Laundry in Basement
Home Security
- Carbon Monoxide Detectors
- Fire and Smoke Detector
Accessible Home Design
- Accessible Full Bathroom
- Hard or Low Nap Flooring
Outdoor Features
- Deck
Schools
- Hiawatha Elementary School
- Albert D. Lawton Intermediate
- Essex High School
Utilities
- Underground Utilities
- Gas Available
- Cable TV Available
Ownership History
Purchase Details
Home Financials for this Owner
Home Financials are based on the most recent Mortgage that was taken out on this home.Purchase Details
Home Financials for this Owner
Home Financials are based on the most recent Mortgage that was taken out on this home.Similar Homes in Essex Junction, VT
Home Values in the Area
Average Home Value in this Area
Purchase History
| Date | Type | Sale Price | Title Company |
|---|---|---|---|
| Deed | $265,500 | -- | |
| Deed | $200,000 | -- |
Property History
| Date | Event | Price | Change | Sq Ft Price |
|---|---|---|---|---|
| 06/23/2025 06/23/25 | Sold | $439,000 | +4.5% | $452 / Sq Ft |
| 04/28/2025 04/28/25 | Pending | -- | -- | -- |
| 04/23/2025 04/23/25 | For Sale | $420,000 | +58.2% | $432 / Sq Ft |
| 07/15/2019 07/15/19 | Sold | $265,500 | +2.5% | $273 / Sq Ft |
| 05/07/2019 05/07/19 | Pending | -- | -- | -- |
| 05/03/2019 05/03/19 | For Sale | $259,000 | +29.5% | $266 / Sq Ft |
| 11/20/2012 11/20/12 | Sold | $200,000 | 0.0% | $171 / Sq Ft |
| 10/01/2012 10/01/12 | Pending | -- | -- | -- |
| 09/20/2012 09/20/12 | For Sale | $200,000 | -- | $171 / Sq Ft |
Tax History Compared to Growth
Tax History
| Year | Tax Paid | Tax Assessment Tax Assessment Total Assessment is a certain percentage of the fair market value that is determined by local assessors to be the total taxable value of land and additions on the property. | Land | Improvement |
|---|---|---|---|---|
| 2024 | $5,447 | $211,400 | $103,300 | $108,100 |
| 2023 | $5,447 | $211,400 | $103,300 | $108,100 |
| 2022 | $2,594 | $211,400 | $103,300 | $108,100 |
| 2021 | $5,293 | $211,400 | $103,300 | $108,100 |
| 2020 | $4,665 | $211,400 | $103,300 | $108,100 |
| 2019 | $4,370 | $211,400 | $103,300 | $108,100 |
| 2018 | $4,336 | $211,400 | $103,300 | $108,100 |
| 2017 | $4,966 | $211,400 | $103,300 | $108,100 |
| 2016 | $4,346 | $211,400 | $103,300 | $108,100 |
Agents Affiliated with this Home
-
Michael Skinner

Seller's Agent in 2025
Michael Skinner
KW Vermont
(802) 233-2236
3 in this area
34 Total Sales
-
Krista Lacroix

Buyer's Agent in 2025
Krista Lacroix
Coldwell Banker Hickok and Boardman
(802) 881-5165
4 in this area
53 Total Sales
-
Blair Knowles

Seller's Agent in 2019
Blair Knowles
Ridgeline Real Estate
(802) 735-7353
46 Total Sales
-
Debbi Burton

Seller's Agent in 2012
Debbi Burton
RE/MAX
(802) 343-2233
2 in this area
22 Total Sales
-
Keri Lombardi-Poquette

Buyer's Agent in 2012
Keri Lombardi-Poquette
Paul Poquette Realty Group, LLC
(802) 309-9189
61 Total Sales
Map
Source: PrimeMLS
MLS Number: 5037557
APN: (066) 1027147-000
