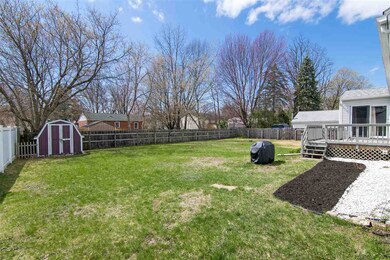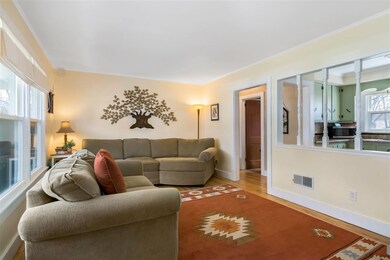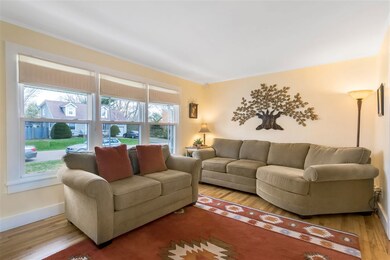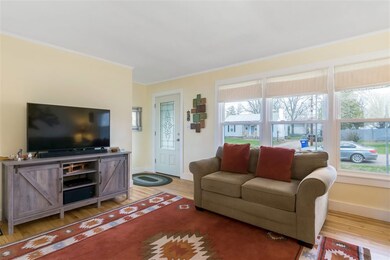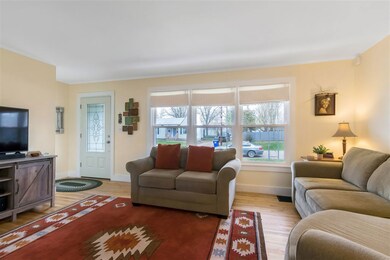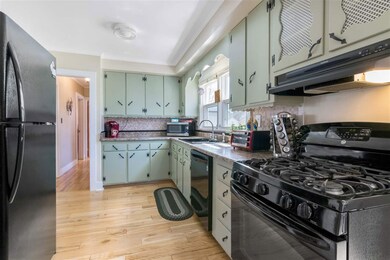
10 Seneca Ave Essex Junction, VT 05452
Highlights
- Deck
- Wood Flooring
- 1 Car Direct Access Garage
- Thomas Fleming School Rated A-
- Covered patio or porch
- Double Pane Windows
About This Home
As of June 2025Cute, thoroughly updated 2 bed, 1 bath Essex Junction ranch! You'll love the bright living room, updated kitchen and bathroom, fully-fenced backyard, and the ease of one-floor living! Enter the home from the covered front porch and into the bright living room with an opening to the kitchen. You'll immediately notice the large window filling the room with natural light and the refinished hardwood flooring that continues down the hall into the master bedroom. The full kitchen features a newer countertop, newer appliances, and flows into the dining room. The kitchen/dining area has new flooring. A glass slider in the dining room leads to the back deck and large fully-fenced backyard, great for pets and kids to play! Back inside, you'll find the access to the basement and attached garage off the dining room. An updated full bathroom is found in the hall to the bedrooms. Each bedroom has large windows making each bright and welcoming. The full basement is freshly painted and features a finished exercise or hobby room. The attached one car garage has storage and space for a full-size vehicle. Much of the home was rewired in 2012. This turnkey home is wonderfully located close to Five Corners with easy access to Burlington and surrounding areas. No showings until after the open house on 5/5.
Last Agent to Sell the Property
Ridgeline Real Estate License #081.0134044 Listed on: 05/03/2019
Home Details
Home Type
- Single Family
Est. Annual Taxes
- $5,012
Year Built
- Built in 1955
Lot Details
- 10,454 Sq Ft Lot
- Property is Fully Fenced
- Level Lot
- Open Lot
Parking
- 1 Car Direct Access Garage
- Automatic Garage Door Opener
- Driveway
- Off-Street Parking
Home Design
- Block Foundation
- Wood Frame Construction
- Shingle Roof
- Vinyl Siding
Interior Spaces
- 1-Story Property
- Double Pane Windows
- Dining Area
- Fire and Smoke Detector
Kitchen
- Gas Range
- Range Hood
- Dishwasher
Flooring
- Wood
- Carpet
- Tile
Bedrooms and Bathrooms
- 2 Bedrooms
- Bathroom on Main Level
- 1 Full Bathroom
Laundry
- Dryer
- Washer
Basement
- Basement Fills Entire Space Under The House
- Connecting Stairway
- Interior Basement Entry
Accessible Home Design
- Hard or Low Nap Flooring
Outdoor Features
- Deck
- Covered patio or porch
- Shed
Schools
- Hiawatha Elementary School
- Albert D. Lawton Intermediate
- Essex High School
Utilities
- Window Unit Cooling System
- Dehumidifier
- Baseboard Heating
- Heating System Uses Natural Gas
- Natural Gas Water Heater
Community Details
- Indian Acres Subdivision
Ownership History
Purchase Details
Home Financials for this Owner
Home Financials are based on the most recent Mortgage that was taken out on this home.Purchase Details
Home Financials for this Owner
Home Financials are based on the most recent Mortgage that was taken out on this home.Similar Home in Essex Junction, VT
Home Values in the Area
Average Home Value in this Area
Purchase History
| Date | Type | Sale Price | Title Company |
|---|---|---|---|
| Deed | $265,500 | -- | |
| Deed | $200,000 | -- |
Property History
| Date | Event | Price | Change | Sq Ft Price |
|---|---|---|---|---|
| 06/23/2025 06/23/25 | Sold | $439,000 | +4.5% | $452 / Sq Ft |
| 04/28/2025 04/28/25 | Pending | -- | -- | -- |
| 04/23/2025 04/23/25 | For Sale | $420,000 | +58.2% | $432 / Sq Ft |
| 07/15/2019 07/15/19 | Sold | $265,500 | +2.5% | $273 / Sq Ft |
| 05/07/2019 05/07/19 | Pending | -- | -- | -- |
| 05/03/2019 05/03/19 | For Sale | $259,000 | +29.5% | $266 / Sq Ft |
| 11/20/2012 11/20/12 | Sold | $200,000 | 0.0% | $171 / Sq Ft |
| 10/01/2012 10/01/12 | Pending | -- | -- | -- |
| 09/20/2012 09/20/12 | For Sale | $200,000 | -- | $171 / Sq Ft |
Tax History Compared to Growth
Tax History
| Year | Tax Paid | Tax Assessment Tax Assessment Total Assessment is a certain percentage of the fair market value that is determined by local assessors to be the total taxable value of land and additions on the property. | Land | Improvement |
|---|---|---|---|---|
| 2024 | $5,447 | $211,400 | $103,300 | $108,100 |
| 2023 | $5,447 | $211,400 | $103,300 | $108,100 |
| 2022 | $2,594 | $211,400 | $103,300 | $108,100 |
| 2021 | $5,293 | $211,400 | $103,300 | $108,100 |
| 2020 | $4,665 | $211,400 | $103,300 | $108,100 |
| 2019 | $4,370 | $211,400 | $103,300 | $108,100 |
| 2018 | $4,336 | $211,400 | $103,300 | $108,100 |
| 2017 | $4,966 | $211,400 | $103,300 | $108,100 |
| 2016 | $4,346 | $211,400 | $103,300 | $108,100 |
Agents Affiliated with this Home
-
Michael Skinner

Seller's Agent in 2025
Michael Skinner
KW Vermont
(802) 233-2236
3 in this area
34 Total Sales
-
Krista Lacroix

Buyer's Agent in 2025
Krista Lacroix
Coldwell Banker Hickok and Boardman
(802) 881-5165
4 in this area
53 Total Sales
-
Blair Knowles

Seller's Agent in 2019
Blair Knowles
Ridgeline Real Estate
(802) 735-7353
50 Total Sales
-
Debbi Burton

Seller's Agent in 2012
Debbi Burton
RE/MAX
(802) 343-2233
2 in this area
22 Total Sales
-
Keri Lombardi-Poquette

Buyer's Agent in 2012
Keri Lombardi-Poquette
Paul Poquette Realty Group, LLC
(802) 309-9189
61 Total Sales
Map
Source: PrimeMLS
MLS Number: 4749103
APN: (066) 1027147-000

